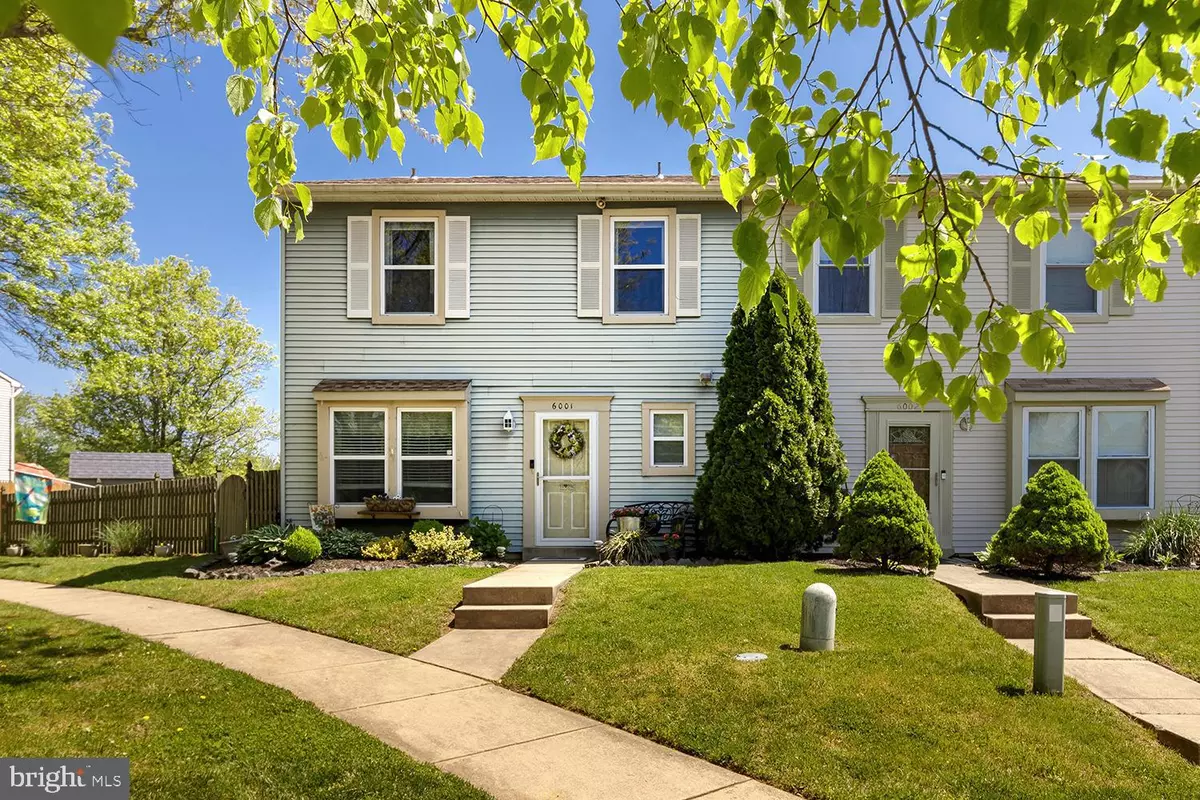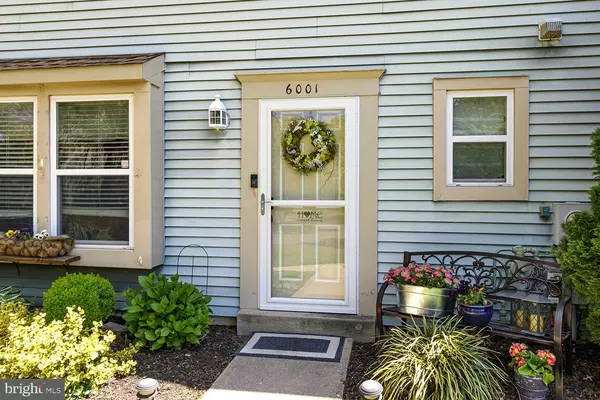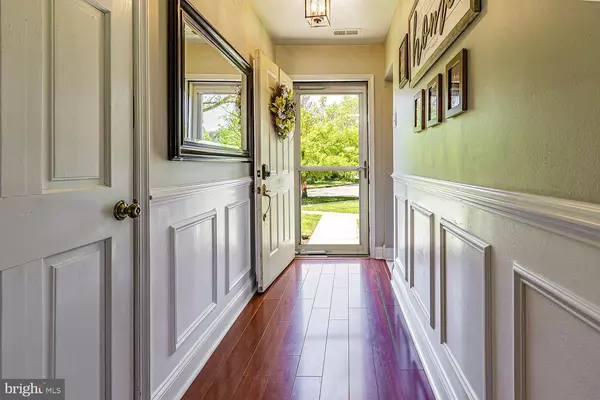$224,900
$224,900
For more information regarding the value of a property, please contact us for a free consultation.
6001 REDHAVEN DR Marlton, NJ 08053
3 Beds
3 Baths
1,452 SqFt
Key Details
Sold Price $224,900
Property Type Condo
Sub Type Condo/Co-op
Listing Status Sold
Purchase Type For Sale
Square Footage 1,452 sqft
Price per Sqft $154
Subdivision Orchards
MLS Listing ID NJBL372376
Sold Date 09/01/20
Style Other
Bedrooms 3
Full Baths 2
Half Baths 1
Condo Fees $67/mo
HOA Y/N N
Abv Grd Liv Area 1,452
Originating Board BRIGHT
Year Built 1984
Annual Tax Amount $4,695
Tax Year 2019
Lot Size 8,712 Sqft
Acres 0.2
Lot Dimensions 0.00 x 0.00
Property Description
Absolutely stunning 3 Bedroom, 2.5 Bath Colonial style end-unit Townhome in the Orchards section of Marlton/Evesham. This home looks like it is straight out of a magazine as every inch has been updated. End unit location doubles if not triples the size of the lot/backyard and backs up to a grassy field. Privacy! The interior of this home boasts wood flooring throughout the first floor, and an open floor plan. Updated kitchen with custom cabinetry, granite countertops stainless steel appliances, a ceramic tile floor, tile backsplash, and two large windows overlooking the front yard. Off the kitchen is a dining room that is open to the large Living room. Stone wall with a wood-burning fireplace and a 9-foot sliding glass door that overlooks the backyard. Throughout there is extensive crown, chair rail, shadow box moldings, raised panel doors, recessed lighting, all with neutral d cor. It also has an updated powder room. The second floor offers 3 large bedrooms and 2 full baths. The master suite has a California custom built walk-in closet and a gorgeous master bath that was recently renovated with a new vanity, ceramic tile floor and a walk-in tiled shower with a frameless glass enclosure. Roof new 2017, newer windows throughout, newer heating and air conditioning systems and maintenance free siding. Coat/storage closet and utility/laundry closet on first floor plus ample attic storage. There is a stand-alone storage shed and an attached shed. Relax or entertain on your large back patio and enjoy your huge fenced backyard. Play on the condo basketball court, on the playground or take a swim- all located right across the street. Don't miss your opportunity to see this wonderful home!
Location
State NJ
County Burlington
Area Evesham Twp (20313)
Zoning MD
Interior
Hot Water Natural Gas
Heating Hot Water
Cooling Central A/C
Heat Source Natural Gas
Exterior
Water Access N
Accessibility None
Garage N
Building
Story 2
Sewer Public Sewer
Water Public
Architectural Style Other
Level or Stories 2
Additional Building Above Grade, Below Grade
New Construction N
Schools
School District Evesham Township
Others
Senior Community No
Tax ID 13-00006 05-00142
Ownership Fee Simple
SqFt Source Assessor
Special Listing Condition Standard
Read Less
Want to know what your home might be worth? Contact us for a FREE valuation!

Our team is ready to help you sell your home for the highest possible price ASAP

Bought with Wei Ling Chen • Keller Williams Realty - Cherry Hill





