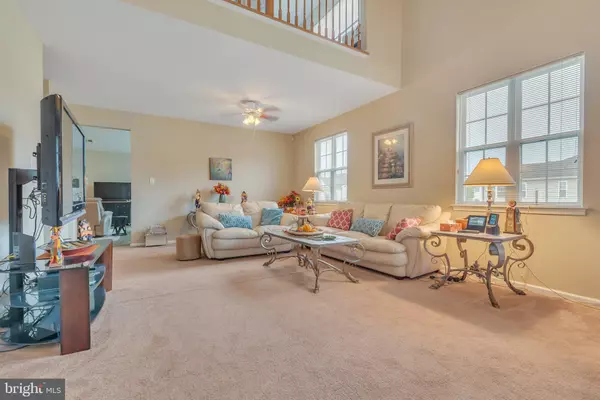$255,000
$279,000
8.6%For more information regarding the value of a property, please contact us for a free consultation.
15 CASERTA DR Sewell, NJ 08080
3 Beds
2 Baths
2,192 SqFt
Key Details
Sold Price $255,000
Property Type Single Family Home
Sub Type Detached
Listing Status Sold
Purchase Type For Sale
Square Footage 2,192 sqft
Price per Sqft $116
Subdivision Heatherwood
MLS Listing ID NJGL266570
Sold Date 12/04/20
Style Contemporary
Bedrooms 3
Full Baths 2
HOA Fees $115/mo
HOA Y/N Y
Abv Grd Liv Area 2,192
Originating Board BRIGHT
Year Built 2002
Annual Tax Amount $8,466
Tax Year 2020
Lot Dimensions 70.00 x 110.00
Property Description
Featuring a large oversized corner lot, 2 car garage, 2 bedrooms on the main floor, which includes a master suite with a vaulted ceilings and an updated master bathroom, a second bedroom and full bathroom, main floor laundry room, a formal living area, as you make your way towards the rear of the home you will find a gorgeous kitchen with 42 inch cabinets, center island, stainless appliances and more. The family room has a fireplace and a sliding glass door to lead you out to a private rear patio and backyard area. The bonus of this home is a second floor loft area which could also be utilized as a third bedroom or living area. More details to come...
Location
State NJ
County Gloucester
Area Washington Twp (20818)
Zoning PACC
Rooms
Other Rooms Living Room, Dining Room, Bedroom 2, Kitchen, Family Room, Bedroom 1
Main Level Bedrooms 2
Interior
Interior Features Floor Plan - Open
Hot Water Natural Gas
Heating Forced Air
Cooling Central A/C
Flooring Carpet, Other
Fireplaces Number 1
Furnishings No
Fireplace Y
Heat Source Natural Gas
Laundry Main Floor
Exterior
Exterior Feature Patio(s)
Parking Features Built In, Other
Garage Spaces 4.0
Amenities Available Other
Water Access N
Roof Type Shingle
Accessibility Other
Porch Patio(s)
Attached Garage 2
Total Parking Spaces 4
Garage Y
Building
Story 2
Sewer Public Sewer
Water Public
Architectural Style Contemporary
Level or Stories 2
Additional Building Above Grade, Below Grade
New Construction N
Schools
Elementary Schools Hurffville
Middle Schools Chestnut Ridge
High Schools Washington Township
School District Washington Township Public Schools
Others
HOA Fee Include Other
Senior Community Yes
Age Restriction 50
Tax ID 18-00007 03-00041
Ownership Fee Simple
SqFt Source Estimated
Acceptable Financing Cash, Conventional, Other
Horse Property N
Listing Terms Cash, Conventional, Other
Financing Cash,Conventional,Other
Special Listing Condition Standard
Read Less
Want to know what your home might be worth? Contact us for a FREE valuation!

Our team is ready to help you sell your home for the highest possible price ASAP

Bought with Colleen Dorrego • Keller Williams Realty - Washington Township





