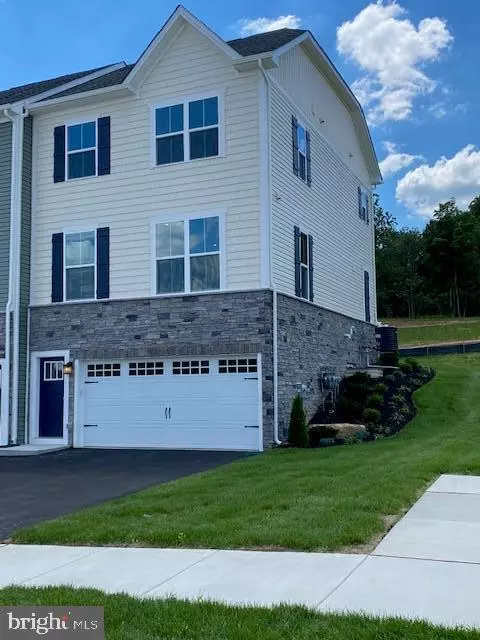$449,990
$449,990
For more information regarding the value of a property, please contact us for a free consultation.
211 CHASE DR Downingtown, PA 19335
3 Beds
3 Baths
1,968 SqFt
Key Details
Sold Price $449,990
Property Type Townhouse
Sub Type End of Row/Townhouse
Listing Status Sold
Purchase Type For Sale
Square Footage 1,968 sqft
Price per Sqft $228
Subdivision None Available
MLS Listing ID PACT538480
Sold Date 12/15/21
Style Cottage,Craftsman
Bedrooms 3
Full Baths 2
Half Baths 1
HOA Fees $150/mo
HOA Y/N Y
Abv Grd Liv Area 1,968
Originating Board BRIGHT
Year Built 2021
Tax Year 2021
Property Description
Mendelssohn End Unit Quick Delivery at Highpoint at Downingtown. Ready for immediate move-in!!! Luxury upgrades included. 3 Bedroom 2.5 Bath Townhome with a 2-car front entry garage. Finished rec room on the lower level. Gourmet kitchen features large island, white cabinets with gray accent island and crown moulding, quartz countertops, and upgraded tile backsplash. Stainless steel refrigerator, cooktop with double wall oven, microwave, & dishwasher included. Brushed nickel faucets and fixtures throughout the home. Upgraded engineered hardwood flooring is throughout the main level. Oak wood stairs and LED lighting package included. Washer & dryer included in upper floor laundry room. Luxury primary suite with walk-in closet and en-suite bathroom with shower with tile surround. Sliding glass door leading to included 200 square foot composite deck. Highpoint at Downingtown is the only new townhomes with included finished basements, located in Downingtown schools, minutes to Wegmans. Other floorplans and homesites available. Photos are representative.
Location
State PA
County Chester
Area East Caln Twp (10340)
Zoning RESIDENTIAL
Interior
Interior Features Carpet, Dining Area, Family Room Off Kitchen, Floor Plan - Open, Kitchen - Gourmet, Kitchen - Island, Pantry, Recessed Lighting, Stall Shower, Tub Shower, Upgraded Countertops, Walk-in Closet(s), Wood Floors
Hot Water Electric
Heating Central
Cooling Central A/C
Flooring Carpet, Vinyl, Other
Equipment Dishwasher, Disposal, Energy Efficient Appliances, Microwave, Oven - Single, Refrigerator, Water Heater - High-Efficiency, Dryer, Washer, Stainless Steel Appliances
Furnishings No
Fireplace N
Appliance Dishwasher, Disposal, Energy Efficient Appliances, Microwave, Oven - Single, Refrigerator, Water Heater - High-Efficiency, Dryer, Washer, Stainless Steel Appliances
Heat Source Natural Gas
Laundry Upper Floor
Exterior
Garage Garage - Front Entry
Garage Spaces 4.0
Utilities Available Electric Available, Natural Gas Available, Phone, Under Ground
Waterfront N
Water Access N
Roof Type Architectural Shingle
Accessibility None
Parking Type Attached Garage, Driveway
Attached Garage 2
Total Parking Spaces 4
Garage Y
Building
Story 3
Foundation Slab, Other
Sewer Public Sewer
Water Public
Architectural Style Cottage, Craftsman
Level or Stories 3
Additional Building Above Grade
New Construction Y
Schools
School District Downingtown Area
Others
HOA Fee Include Common Area Maintenance,Lawn Maintenance,Snow Removal
Senior Community No
Tax ID 40-4-432
Ownership Fee Simple
SqFt Source Estimated
Special Listing Condition Standard
Read Less
Want to know what your home might be worth? Contact us for a FREE valuation!

Our team is ready to help you sell your home for the highest possible price ASAP

Bought with Non Member • Metropolitan Regional Information Systems, Inc.






