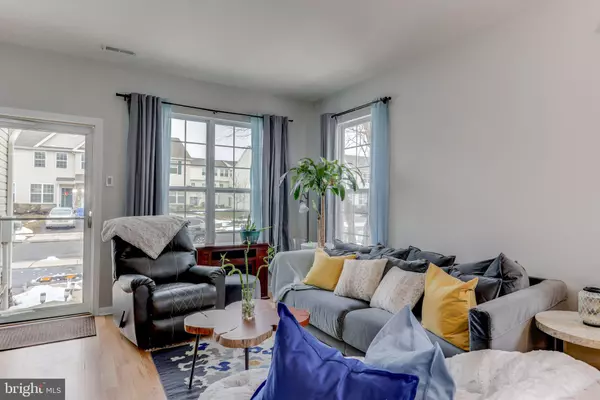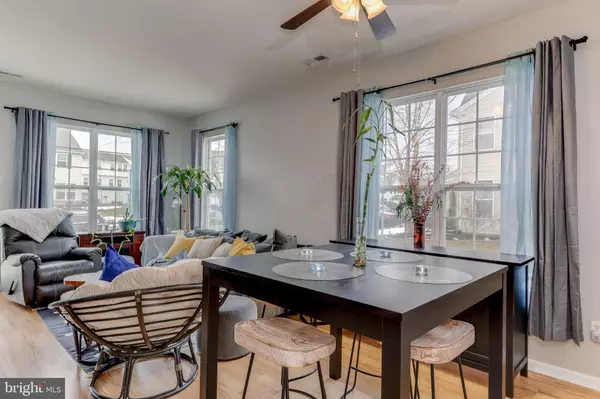$190,000
$185,000
2.7%For more information regarding the value of a property, please contact us for a free consultation.
8 CAMPBELL ST Clayton, NJ 08312
3 Beds
3 Baths
1,892 SqFt
Key Details
Sold Price $190,000
Property Type Townhouse
Sub Type End of Row/Townhouse
Listing Status Sold
Purchase Type For Sale
Square Footage 1,892 sqft
Price per Sqft $100
Subdivision Emerson Green
MLS Listing ID NJGL271058
Sold Date 04/16/21
Style Straight Thru
Bedrooms 3
Full Baths 2
Half Baths 1
HOA Fees $68/mo
HOA Y/N Y
Abv Grd Liv Area 1,892
Originating Board BRIGHT
Year Built 2008
Annual Tax Amount $6,395
Tax Year 2020
Lot Size 4,857 Sqft
Acres 0.11
Lot Dimensions 0.00 x 0.00
Property Description
Welcome home! This move in ready 3 bedroom 2.5 bath end unit townhome backs to nature and privacy. You enter this home into a combination living room /dining room area. You will immediately notice tons of natural light streaming in. The bright eat-in kitchen with ample counter space, and custom cabinet storage, along with a pantry. Kitchen features Smart LG and Samsung appliances and recessed lighting. You will love the convenient breakfast nook! You can head out to the patio via the sliding glass doors where you will see a large paver patio perfect for a cookout in the summer or firepit in the winter. LTV flooring throughout main floor where you can access the family room which features a unique built in shelving unit with a pull-out Murphy bed. The half bath is located on the main level along with access to the 1 car garage with a remote and built-in storage shelving. Head upstairs where you will find a convenient 2nd floor laundry room, two ample sized bedrooms, and a full bathroom. The master bedroom is large and has an ensuite bathroom with an oversized modern shower and double sink vanity. Don't miss the spacious walk in closet! This home has more storage space than you can imagine including an attic and more windows than most, for a bright, cheery space! Feel secure with an Electronic Keypad Deadbolt, Ring Camera Doorbells on front and back doors, and Motion Security Light. Great location, scenic and rural yet minutes from Rowan University, the vibrant downtown Glassboro, Scotland Run Golf Course, and Scotland Run Park. Philadelphia and the Commodore Barry Bridge are easily accessible via Rt 55. Come check out this home and fall in love.
Location
State NJ
County Gloucester
Area Clayton Boro (20801)
Zoning PA
Rooms
Other Rooms Living Room, Dining Room, Primary Bedroom, Bedroom 2, Bedroom 3, Kitchen, Family Room, Laundry
Interior
Interior Features Attic, Breakfast Area, Ceiling Fan(s), Carpet, Combination Dining/Living, Family Room Off Kitchen, Pantry, Recessed Lighting, Walk-in Closet(s)
Hot Water Natural Gas
Heating Forced Air
Cooling Ceiling Fan(s), Central A/C
Flooring Carpet, Laminated, Vinyl
Equipment Dishwasher, Disposal, Dryer, Microwave, Refrigerator, Oven/Range - Electric
Furnishings No
Fireplace N
Window Features Double Pane
Appliance Dishwasher, Disposal, Dryer, Microwave, Refrigerator, Oven/Range - Electric
Heat Source Natural Gas
Laundry Upper Floor, Dryer In Unit
Exterior
Exterior Feature Patio(s)
Parking Features Garage - Front Entry, Inside Access, Additional Storage Area
Garage Spaces 4.0
Water Access N
Roof Type Shingle
Accessibility 2+ Access Exits
Porch Patio(s)
Attached Garage 1
Total Parking Spaces 4
Garage Y
Building
Story 2
Sewer Public Sewer
Water Public
Architectural Style Straight Thru
Level or Stories 2
Additional Building Above Grade, Below Grade
New Construction N
Schools
Elementary Schools Herma S. Simmons E.S.
Middle Schools Clayton M.S.
High Schools Clayton H.S.
School District Clayton Public Schools
Others
Pets Allowed Y
Senior Community No
Tax ID 01-00404 02-00006
Ownership Fee Simple
SqFt Source Assessor
Acceptable Financing Cash, Conventional, FHA, VA
Listing Terms Cash, Conventional, FHA, VA
Financing Cash,Conventional,FHA,VA
Special Listing Condition Standard
Pets Allowed Number Limit
Read Less
Want to know what your home might be worth? Contact us for a FREE valuation!

Our team is ready to help you sell your home for the highest possible price ASAP

Bought with Tameka Davis • BHHS Fox & Roach-Mt Laurel





