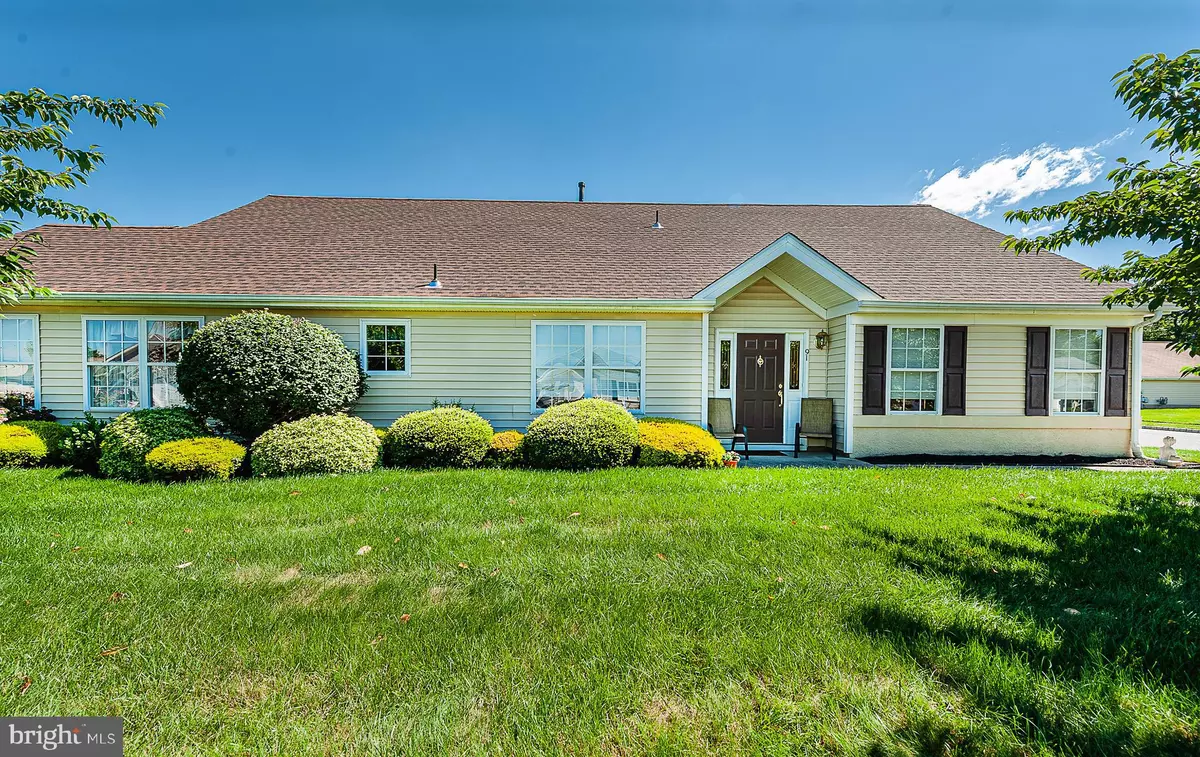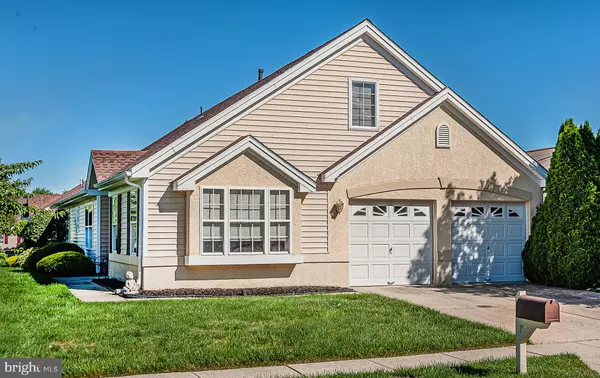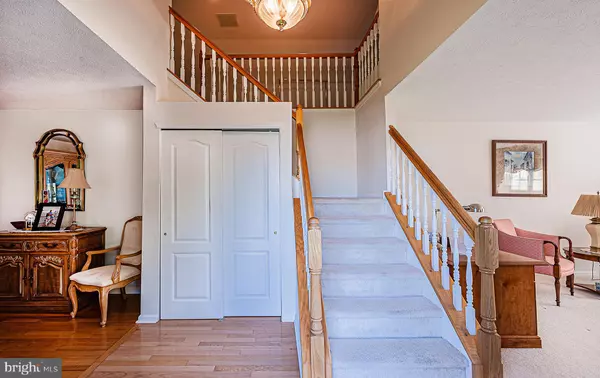$332,000
$322,000
3.1%For more information regarding the value of a property, please contact us for a free consultation.
91 MAPLE LEAF CIR Sewell, NJ 08080
2 Beds
2 Baths
2,162 SqFt
Key Details
Sold Price $332,000
Property Type Single Family Home
Sub Type Detached
Listing Status Sold
Purchase Type For Sale
Square Footage 2,162 sqft
Price per Sqft $153
Subdivision The Maples
MLS Listing ID NJGL2000556
Sold Date 08/13/21
Style Raised Ranch/Rambler
Bedrooms 2
Full Baths 2
HOA Fees $85/mo
HOA Y/N Y
Abv Grd Liv Area 2,162
Originating Board BRIGHT
Year Built 1999
Annual Tax Amount $7,404
Tax Year 2020
Lot Size 7,000 Sqft
Acres 0.16
Lot Dimensions 70.00 x 100.00
Property Description
Welcome to this beautiful corner lot home in The Maples. This is the Chesapeake II Model, which is one of the larger floor plans. This home provide one floor living with a upper level/loft to design for your own needs. The first floor has a separate living, formal dining room, family room off to the kitchen. The eat in kitchen has been remodeled with granite countertops. Access to the Florida Room is also off of the kitchen. There is a slider to the backyard in the Florida Room, and the backyard is private with a patio with pavers. The Master bedroom is large and has it's own Master Bathroom and plenty of closet space. There is also another full bath on the main floor. There is also a large laundry room. Added bonus is loft on the second level which also has a separate storage area. The natural light in this home is amazing. The garage is a true 2 car garage and the driveway is a double driveway. The roof is newer (September 2020), and this home has a central vac system as an extra bonus feature. Close to all major highways to the Jersey Shore and Philadelphia. Close to shopping and great restaurants.
Location
State NJ
County Gloucester
Area Washington Twp (20818)
Zoning SSF
Rooms
Other Rooms Living Room, Dining Room, Primary Bedroom, Bedroom 2, Kitchen, Family Room, Sun/Florida Room, Laundry, Loft, Storage Room
Main Level Bedrooms 2
Interior
Interior Features Ceiling Fan(s), Central Vacuum, Kitchen - Eat-In, Formal/Separate Dining Room, Family Room Off Kitchen
Hot Water Natural Gas
Heating Forced Air
Cooling Central A/C
Flooring Carpet, Hardwood, Laminated, Vinyl
Equipment Central Vacuum, Dishwasher, Dryer - Electric, Washer
Fireplace N
Appliance Central Vacuum, Dishwasher, Dryer - Electric, Washer
Heat Source Natural Gas
Laundry Main Floor
Exterior
Exterior Feature Patio(s)
Parking Features Garage Door Opener
Garage Spaces 4.0
Utilities Available Cable TV
Water Access N
Accessibility None
Porch Patio(s)
Attached Garage 4
Total Parking Spaces 4
Garage Y
Building
Story 1
Sewer Public Sewer
Water Public
Architectural Style Raised Ranch/Rambler
Level or Stories 1
Additional Building Above Grade, Below Grade
New Construction N
Schools
School District Washington Township Public Schools
Others
Senior Community Yes
Age Restriction 55
Tax ID 18-00085 30-00009
Ownership Fee Simple
SqFt Source Assessor
Acceptable Financing VA, FHA, Conventional, Cash
Listing Terms VA, FHA, Conventional, Cash
Financing VA,FHA,Conventional,Cash
Special Listing Condition Standard
Read Less
Want to know what your home might be worth? Contact us for a FREE valuation!

Our team is ready to help you sell your home for the highest possible price ASAP

Bought with Todd A Hahn • RE/MAX Preferred - Mullica Hill





