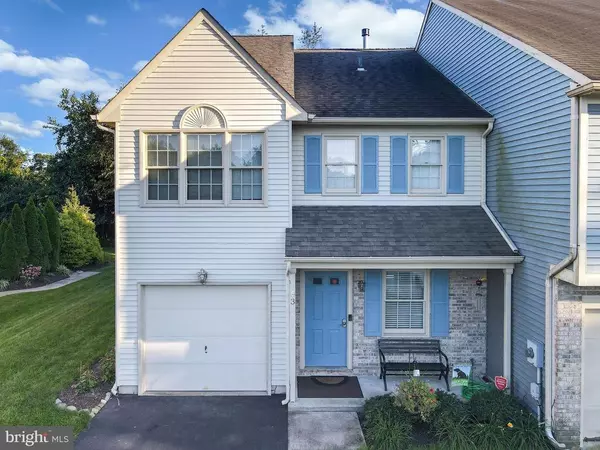$271,000
$264,900
2.3%For more information regarding the value of a property, please contact us for a free consultation.
3 WILTSIRE CT Medford, NJ 08055
2 Beds
3 Baths
1,528 SqFt
Key Details
Sold Price $271,000
Property Type Townhouse
Sub Type End of Row/Townhouse
Listing Status Sold
Purchase Type For Sale
Square Footage 1,528 sqft
Price per Sqft $177
Subdivision Governors Walk
MLS Listing ID NJBL382422
Sold Date 11/10/20
Style Transitional
Bedrooms 2
Full Baths 2
Half Baths 1
HOA Fees $135/qua
HOA Y/N Y
Abv Grd Liv Area 1,528
Originating Board BRIGHT
Year Built 1993
Annual Tax Amount $6,180
Tax Year 2020
Lot Size 4,792 Sqft
Acres 0.11
Lot Dimensions 0.00 x 0.00
Property Description
Welcome to your new dream home! This beautiful end unit townhome in desirable Governors Walk has absolutely everything going for it. There's a great approach from the street, through a neighborhood of well kept homes. The home has a front entry one car garage and a paved driveway for abundant parking. A full covered front porch is a great place to relax and provides an inviting entry. Prepare to be impressed with the upgrades and updates throughout this spacious home. New hardwood flooring extends throughout the entry into the hallway , Dining and two story Great Room. The entire home has been freshly painted in soft tones and well placed windows throughout flood the home with natural light. The Kitchen is stunning and on trend! Shaker style soft gray cabinets are all accented with sparkling white subway tiled backsplash and sleek soft black countertops. Stainless steel drawer and cabinet pulls coordinate with the full stainless steel appliance package. There's space for a casual dining table near the sliding glass door which provides access to the patio area. All of this overlooks the lawn and wooded buffer beyond. The two story Great Room has stacked windows with half rounds and a cozy gas fireplace with mirror accent above. A turned staircase leads to the upper level, overlooking the Family Room. The Owner's suite is carpeted with a walk in closet and an impressive new bathroom with tiled floor, dual furniture style white vanities with picture frame mirrors and a tub/shower . The 2nd bedroom is showcased by hardwood flooring and the main hall bathroom has also been updated with a new vanity, flooring and a tub/shower. You'll love having the convenience of an upper level Laundry Room. The washer/dryer are also included and there's additional space for storage. This lovely community is centrally located near shopping, restaurants and major highways. Easy living is yours without sacrificing style and space. The rates are low and homes like this are selling fast. Make your move today, there'll never be a better time!
Location
State NJ
County Burlington
Area Medford Twp (20320)
Zoning GMN
Rooms
Other Rooms Dining Room, Primary Bedroom, Bedroom 2, Kitchen, Great Room, Primary Bathroom
Interior
Interior Features Floor Plan - Open, Formal/Separate Dining Room, Kitchen - Gourmet, Kitchen - Table Space, Stall Shower, Tub Shower, Upgraded Countertops, Walk-in Closet(s), Window Treatments, Wood Floors, Other
Hot Water Natural Gas
Heating Forced Air
Cooling Central A/C
Flooring Carpet, Hardwood
Fireplaces Number 1
Equipment Built-In Microwave, Built-In Range, Disposal, Dishwasher, Dryer, Energy Efficient Appliances, Oven - Self Cleaning, Oven/Range - Electric, Refrigerator, Stainless Steel Appliances, Washer
Window Features Bay/Bow,Casement,Double Hung,Screens,Vinyl Clad
Appliance Built-In Microwave, Built-In Range, Disposal, Dishwasher, Dryer, Energy Efficient Appliances, Oven - Self Cleaning, Oven/Range - Electric, Refrigerator, Stainless Steel Appliances, Washer
Heat Source Natural Gas
Laundry Upper Floor
Exterior
Exterior Feature Patio(s)
Parking Features Garage - Front Entry
Garage Spaces 3.0
Water Access N
View Garden/Lawn, Trees/Woods
Roof Type Shingle
Accessibility None
Porch Patio(s)
Attached Garage 1
Total Parking Spaces 3
Garage Y
Building
Lot Description Backs to Trees, Front Yard, Landscaping
Story 2
Sewer Public Sewer
Water Public
Architectural Style Transitional
Level or Stories 2
Additional Building Above Grade, Below Grade
Structure Type Cathedral Ceilings,Dry Wall
New Construction N
Schools
Elementary Schools Chairville E.S.
Middle Schools Medford Township Memorial
High Schools Shawnee H.S.
School District Medford Township Public Schools
Others
HOA Fee Include Common Area Maintenance,Lawn Maintenance
Senior Community No
Tax ID 20-00404 07-00012
Ownership Fee Simple
SqFt Source Assessor
Special Listing Condition Standard
Read Less
Want to know what your home might be worth? Contact us for a FREE valuation!

Our team is ready to help you sell your home for the highest possible price ASAP

Bought with William F Muldoon Jr. • Long & Foster Real Estate, Inc.





