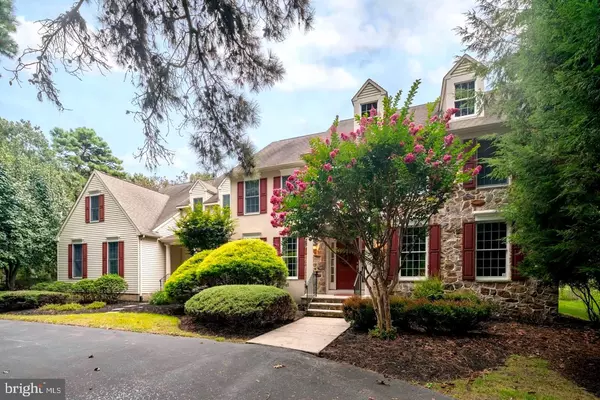$662,500
$699,000
5.2%For more information regarding the value of a property, please contact us for a free consultation.
57 BORTONS RD Marlton, NJ 08053
4 Beds
4 Baths
3,605 SqFt
Key Details
Sold Price $662,500
Property Type Single Family Home
Sub Type Detached
Listing Status Sold
Purchase Type For Sale
Square Footage 3,605 sqft
Price per Sqft $183
Subdivision Preserve At Little
MLS Listing ID NJBL356372
Sold Date 09/08/20
Style Colonial
Bedrooms 4
Full Baths 3
Half Baths 1
HOA Fees $37/ann
HOA Y/N Y
Abv Grd Liv Area 3,605
Originating Board BRIGHT
Year Built 1998
Annual Tax Amount $22,739
Tax Year 2019
Lot Size 1.110 Acres
Acres 1.11
Lot Dimensions 1.11AC
Property Description
Bliss On The Green! This beautiful 4 bed 3.5 bath custom built Bob Meyer home offers 3600 sq. ft. of living space and lot size of over 48,000 sq. ft. that is graced by the sweeping views of the Little Mill Golf Course truly remarkable inside and out. A circular driveway set amongst the well manicured grounds which are maintained by the inground sprinkler system welcomes you. The rear grounds include a stunning in-ground gunite pool with a raised hot tub which is surrounded by an expansive stamped concrete patio great for entertaining and enjoying the scenic outdoors with family and friends. The foyer welcomes you to the elegant formal dining room that features elegant crown moulding and custom raised panel millwork. Adjacent are charming French Doors that lead you into the study/office. Accompanied by the spacious Billiard Room/Living Room where you may enjoy a round of pool while taking in the vista of the 3rd hole on the blue course. The spacious Family Room with the wood burning stone fireplace is adorned with radiant natural light. This opens to the newly updated chef's kitchen which is clad with a premium natural stone floor, granite countertops, professional grade appliances Viking Refrigerator, Viking Double ovens, Jenn-Aire stove top and Dishwasher and to complete this superb kitchen Brookhaven custom Cabinetry. A first floor laundry and powder room accented with white wainscoting complete this level. Upstairs the Master Suite provides you with a reading enclave, suite bath with a soaking tub and separate glass shower. Bedrooms 2 and 3 have hardwood floors Bedroom 4 completed with carpet. Need more space-head to the fully finished basement where a large seated custom wood bar accented with stained glass inserts awaits you. An abundance of room for gathering in the game room, exercise room and a separate room that can be converted into a theater room completes this comfortable living and great entertaining space with outside access to the rear yard. Added features: new HVAC, Hot Water Heater replaced 2013, Basement redone 2012, New filter and pump for the pool, Metal wall studs in basement, mold resistant drywall installed in the basement, 3 new garage door openers. This unique community provides an escape from the hustle and bustle of everyday life, with the convenience of close proximity to shopping, eating and entertainment. An easy commute to the shore, Philadelphia and points of interest. A HIGHLY rated Evesham school system makes the benefits of this home a desirable choice but don't take my word for it...come look for yourself!
Location
State NJ
County Burlington
Area Evesham Twp (20313)
Zoning RD-2
Rooms
Other Rooms Living Room, Dining Room, Primary Bedroom, Bedroom 2, Bedroom 3, Kitchen, Family Room, Basement, Bedroom 1, Primary Bathroom
Basement Fully Finished, Heated, Walkout Stairs
Interior
Interior Features Family Room Off Kitchen, Attic, Breakfast Area, Carpet, Ceiling Fan(s), Crown Moldings, Formal/Separate Dining Room, Kitchen - Gourmet, Kitchen - Island, Kitchen - Table Space, Primary Bath(s), Recessed Lighting, Soaking Tub, Sprinkler System, Stall Shower, Tub Shower, Upgraded Countertops, Wainscotting, Walk-in Closet(s), Window Treatments, Wood Floors
Hot Water Natural Gas
Heating Zoned
Cooling Central A/C
Flooring Hardwood, Partially Carpeted, Tile/Brick
Fireplaces Number 1
Fireplaces Type Stone
Equipment Built-In Microwave, Dishwasher, Dryer, Microwave, Washer
Fireplace Y
Appliance Built-In Microwave, Dishwasher, Dryer, Microwave, Washer
Heat Source Natural Gas
Laundry Main Floor
Exterior
Exterior Feature Deck(s), Patio(s)
Parking Features Garage - Side Entry, Garage Door Opener, Inside Access
Garage Spaces 3.0
Fence Partially
Pool Fenced, Filtered, Heated, In Ground, Pool/Spa Combo
Water Access N
View Golf Course, Trees/Woods
Roof Type Shingle
Accessibility 2+ Access Exits
Porch Deck(s), Patio(s)
Attached Garage 3
Total Parking Spaces 3
Garage Y
Building
Lot Description Secluded, SideYard(s), Rear Yard
Story 2
Sewer On Site Septic
Water Public
Architectural Style Colonial
Level or Stories 2
Additional Building Above Grade, Below Grade
Structure Type Cathedral Ceilings,Dry Wall
New Construction N
Schools
Elementary Schools Marlton Elementary
Middle Schools Marlton Middle M.S.
High Schools Cherokee
School District Evesham Township
Others
Senior Community No
Tax ID 13-00058 05-00002
Ownership Fee Simple
SqFt Source Estimated
Security Features Security System
Acceptable Financing Conventional, FHA, VA
Listing Terms Conventional, FHA, VA
Financing Conventional,FHA,VA
Special Listing Condition Standard
Read Less
Want to know what your home might be worth? Contact us for a FREE valuation!

Our team is ready to help you sell your home for the highest possible price ASAP

Bought with Varda Yosef • BHHS Fox & Roach-Cherry Hill





