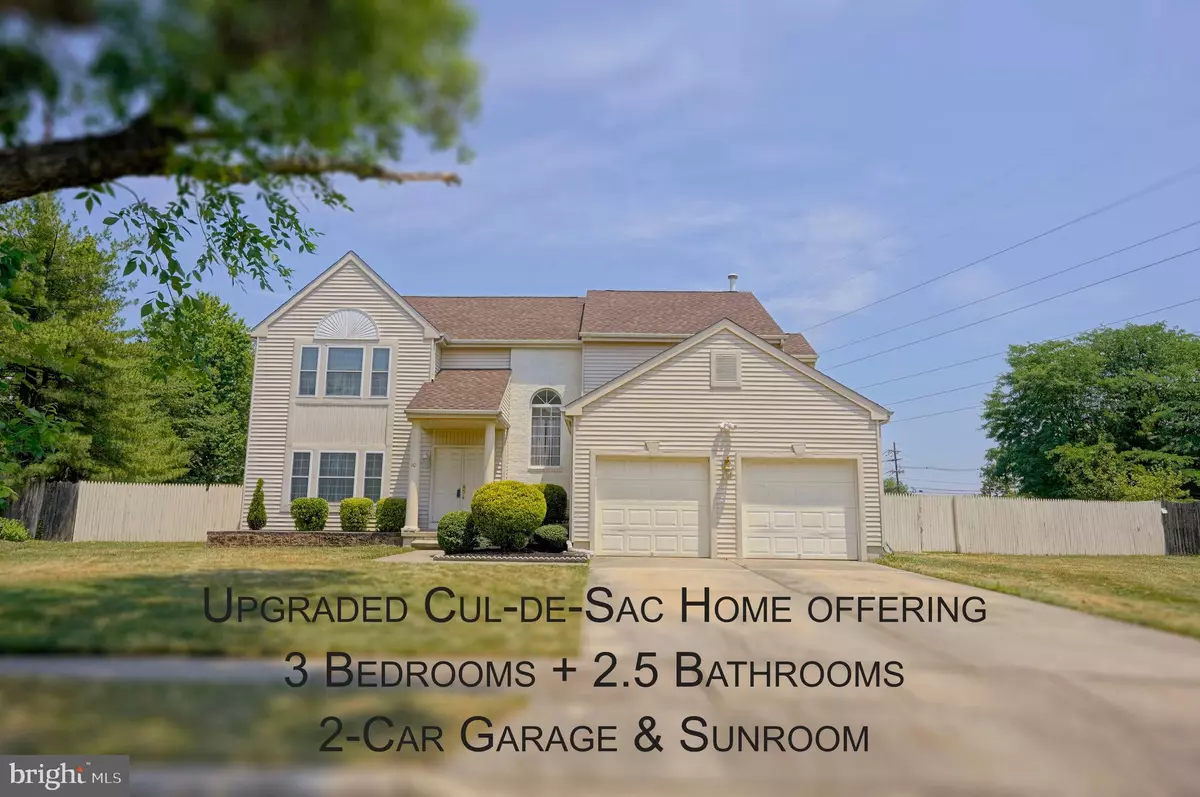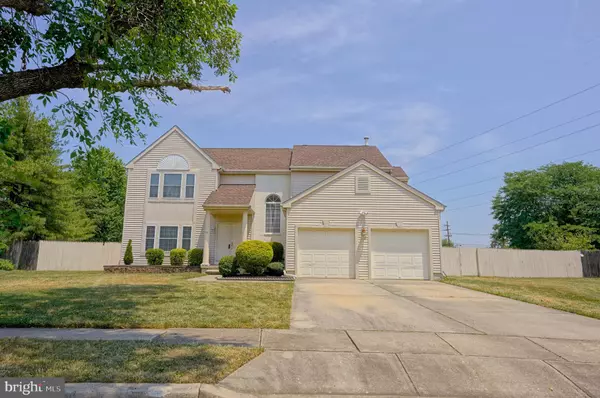$407,500
$400,000
1.9%For more information regarding the value of a property, please contact us for a free consultation.
10 OWL CT Marlton, NJ 08053
3 Beds
3 Baths
3,111 SqFt
Key Details
Sold Price $407,500
Property Type Single Family Home
Sub Type Detached
Listing Status Sold
Purchase Type For Sale
Square Footage 3,111 sqft
Price per Sqft $130
Subdivision Carrefour
MLS Listing ID NJBL376096
Sold Date 08/21/20
Style Colonial
Bedrooms 3
Full Baths 2
Half Baths 1
HOA Y/N N
Abv Grd Liv Area 3,111
Originating Board BRIGHT
Year Built 1988
Annual Tax Amount $10,410
Tax Year 2019
Lot Size 0.730 Acres
Acres 0.73
Lot Dimensions 0.00 x 0.00
Property Description
Beautifully Upgraded Haddonfield Model has it all and it is ready for its new owner!! Home is located on a Cul De Sac and has an oversized lot of almost 3/4th of an acre with Basket ball court in back yard and an over sized patio. You will be greeted with great curb appeal to a tiled foyer as you enter the home through double doors. First floor offers newer Hardwood floors (2017)and Tile through out. Step down living room leads you to Dining room. Spacious remodelled kitchen in 2013 offers newer appliances, granite counter tops, beautiful back splash, newer stainless steel appliances, Custom cabinets with lazy susan, island and built in range. Kitchen over looks to spacious family room that also offers a gas fire place. Wait First floor offers an added Sunroom (2007) that over looks oversized back yard and has three Pella Doors with built in blinds. HVAC 2019, Water Heater 2012. Second floor offers Hardwood in the hallway and New Carpets 2020 in all bedrooms. Master bedroom is extremely spacious with Vaulted ceiling and a large walk in closet. Remodeled Master bathroom (2016)offers dual vanity, garden tub and a stall shower with glass doors. Two other bedrooms upstairs are also spacious with double closets in each bedroom. Laundry is also conveniently located on Second floor and yes Washer & Dryer are new (2019). The list does not stop here. Wait till you see the back yard which can be utilized for even a wedding or outdoor theatre. Basket ball court for all the basket ball lovers is there too and a large over sized patio with a Retractable Awning for your year around parties and entertainment!! All of the above with a great school system close to all major highways, Philadelphia bridges and shopping!! Put this one on top of your list!!
Location
State NJ
County Burlington
Area Evesham Twp (20313)
Zoning MD
Rooms
Other Rooms Living Room, Dining Room, Primary Bedroom, Bedroom 2, Bedroom 3, Kitchen, Family Room, Foyer, Sun/Florida Room, Laundry
Interior
Interior Features Breakfast Area, Built-Ins, Carpet, Ceiling Fan(s), Floor Plan - Traditional, Floor Plan - Open, Kitchen - Eat-In, Kitchen - Island, Primary Bath(s), Pantry, Stall Shower, Upgraded Countertops, Walk-in Closet(s), Wood Floors
Hot Water Electric
Heating Central
Cooling Central A/C
Flooring Hardwood, Fully Carpeted, Ceramic Tile
Fireplaces Number 1
Fireplaces Type Gas/Propane
Equipment Stainless Steel Appliances
Fireplace Y
Appliance Stainless Steel Appliances
Heat Source Natural Gas
Laundry Upper Floor
Exterior
Parking Features Garage - Front Entry, Garage Door Opener, Inside Access
Garage Spaces 6.0
Water Access N
Accessibility None
Attached Garage 2
Total Parking Spaces 6
Garage Y
Building
Story 2
Sewer Public Sewer
Water Public
Architectural Style Colonial
Level or Stories 2
Additional Building Above Grade, Below Grade
New Construction N
Schools
School District Evesham Township
Others
Senior Community No
Tax ID 13-00024 24-00087
Ownership Fee Simple
SqFt Source Assessor
Acceptable Financing FHA, Conventional, Cash, VA
Listing Terms FHA, Conventional, Cash, VA
Financing FHA,Conventional,Cash,VA
Special Listing Condition Standard
Read Less
Want to know what your home might be worth? Contact us for a FREE valuation!

Our team is ready to help you sell your home for the highest possible price ASAP

Bought with Brett M Fenton • Homestarr Realty





