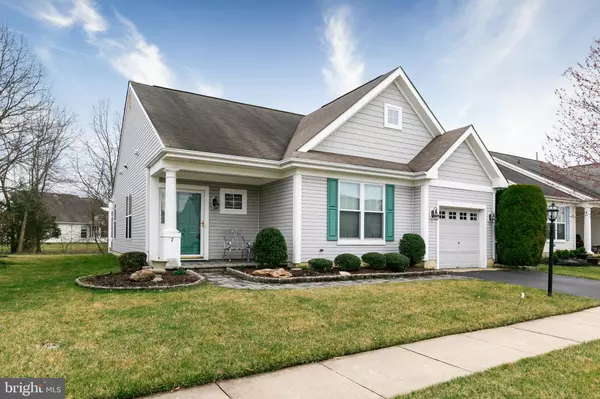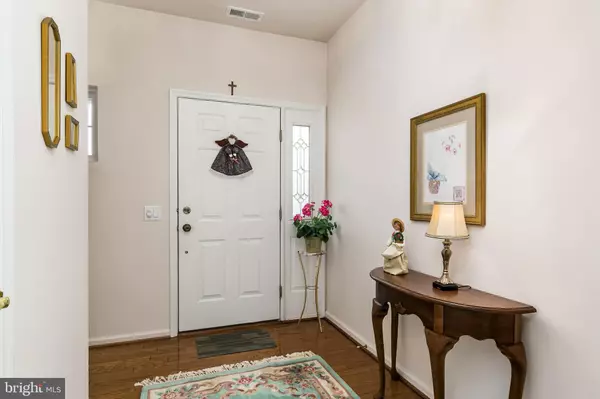$275,000
$275,000
For more information regarding the value of a property, please contact us for a free consultation.
7 VIOLET CT Marlton, NJ 08053
2 Beds
2 Baths
1,532 SqFt
Key Details
Sold Price $275,000
Property Type Single Family Home
Sub Type Detached
Listing Status Sold
Purchase Type For Sale
Square Footage 1,532 sqft
Price per Sqft $179
Subdivision Village Greenes
MLS Listing ID NJBL370558
Sold Date 05/26/20
Style Colonial
Bedrooms 2
Full Baths 2
HOA Fees $135/mo
HOA Y/N Y
Abv Grd Liv Area 1,532
Originating Board BRIGHT
Year Built 1999
Annual Tax Amount $6,748
Tax Year 2019
Lot Size 4,640 Sqft
Acres 0.11
Lot Dimensions 58.00 x 80.00
Property Description
This home is vacant and easy to show... A lovingly and meticulously maintained home by the original owner, this Borghese model offers a 1-car garage, 9' ceilings and an open floor plan. As you approach, notice the paver walkway to the covered paver front porch. Gleaming hardwood floors greet you as you enter. The open living room is contiguous to the dining room and both feature neutral carpet and walls, all surrounded by crown molding. Adjacent is the spacious bright & sunny eat-in kitchen which boasts 42' cabinets, newer granite countertops, ceramic tile backsplash, full appliance package and maintenance-free laminate flooring. Convenient access to the rear grounds and patio are here as well. The private rear grounds back to a wooded buffer and feature a covered patio with vinyl pergola. Continue to the large master suite which features a walk-in closet, ceiling fan and private master bath with walk-in shower. There is a second bedroom or guest suite with an additional full bath conveniently located right next door. The full size laundry room includes a newer washer & dryer, utility sink and access to the garage. Garage features include hip storage area, automatic garage door opener and pull-down stairs to the floored attic. This home is clean and pristine and ready to move in. Village Greenes is a well-planned 55+ community which includes a community Clubhouse with a main ballroom, exercise room, men's and women's card rooms, library and craft room as well as a tennis court and an outdoor heated swimming pool. The monthly fee includes membership to all the above and as well as it - includes grass cutting and snow removal. This community is conveniently located to nearby shopping, restaurants and major highways. For more info visit http://www.villagegreenes.com/
Location
State NJ
County Burlington
Area Evesham Twp (20313)
Zoning SEN1
Rooms
Other Rooms Living Room, Dining Room, Bedroom 2, Kitchen, Bedroom 1, Laundry
Main Level Bedrooms 2
Interior
Heating Forced Air
Cooling Central A/C
Fireplace N
Heat Source Natural Gas
Exterior
Parking Features Garage - Front Entry, Inside Access, Garage Door Opener
Garage Spaces 1.0
Water Access N
Accessibility None
Attached Garage 1
Total Parking Spaces 1
Garage Y
Building
Story 1
Sewer Public Sewer
Water Public
Architectural Style Colonial
Level or Stories 1
Additional Building Above Grade, Below Grade
New Construction N
Schools
School District Evesham Township
Others
Senior Community Yes
Age Restriction 55
Tax ID 13-00015 05-00024
Ownership Fee Simple
SqFt Source Assessor
Special Listing Condition Standard
Read Less
Want to know what your home might be worth? Contact us for a FREE valuation!

Our team is ready to help you sell your home for the highest possible price ASAP

Bought with Gary Peze • Peze & Associates





