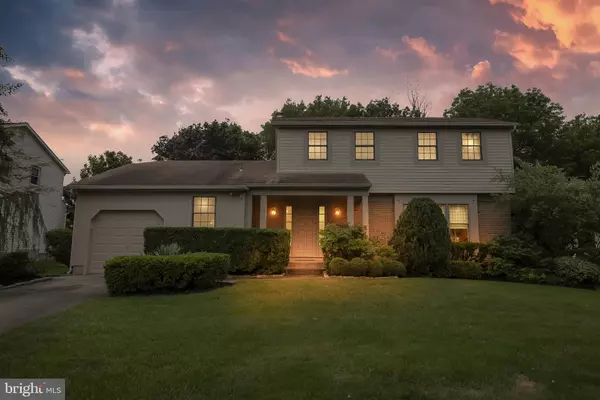$425,000
$419,900
1.2%For more information regarding the value of a property, please contact us for a free consultation.
1511 CHALET DR Cherry Hill, NJ 08003
3 Beds
3 Baths
2,007 SqFt
Key Details
Sold Price $425,000
Property Type Single Family Home
Sub Type Detached
Listing Status Sold
Purchase Type For Sale
Square Footage 2,007 sqft
Price per Sqft $211
Subdivision Springbrook
MLS Listing ID NJCD2000516
Sold Date 08/30/21
Style Traditional,Contemporary
Bedrooms 3
Full Baths 2
Half Baths 1
HOA Y/N N
Abv Grd Liv Area 2,007
Originating Board BRIGHT
Year Built 1976
Annual Tax Amount $10,284
Tax Year 2020
Lot Size 0.292 Acres
Acres 0.29
Lot Dimensions 80.00 x 159.00
Property Description
Beautiful sun filled home , light, bright and stylishly updated throughout. Thoughtfully reimagined to meet the needs of today's buyers with great attention to detail and quality craftsmanship. The open floor plan provides the perfect flow between the living room and formal dining room for entertaining and can easily accomodate large holiday gatherings. Cabinetry built into the dining room provides great storage and French doors provide access to the 3 tiered composite deck where outdoor entertaining can continue. The well designed kitchen features custom solid wood cabinetry which has organizers to make everything easily accessible and full granite counter tops. There is plently of workspace as the center island provides. Step down to the family room where the main focus is the full brick wall fireplace that is accented by a striking, contemporary mantel piece. The maple flooring compliments the decor. The room is flooded with an abundance of natural daylight streaming in from the wall of windows which overlooks the lush backyard. The half bath has a custom vanity with a granite top and tile floor. The second floor en suite primary bedroom offers a generously sized room with 2 closets, one is a walk in with organizers. The primary bath has been updated to maximize the space and has glass shower doors. There are 2 remaining bedrooms, each with ample closet space and an updated hall bath which completes the second floor. The full basement provides additional space and is ready to be finished to meet your needs. The extra deep lot allows plenty of room for backyard fun and if a pool is in your future the space is there! An additional bonus is a full house Generac Generator! No concerns over power outages ever again!! Other features include: Newer HVAC and hot water, hardwood in kitchen, family room and under all carpeted areas, gas fireplace. Walking distance to supermarket, shopping center and community playground. Convenient to PATCO, NJ Turnpike , major roads and bridges. Highly rated Cherry Hill Township schools.
Location
State NJ
County Camden
Area Cherry Hill Twp (20409)
Zoning R2
Rooms
Other Rooms Living Room, Dining Room, Primary Bedroom, Bedroom 3, Kitchen, Family Room, Foyer, Bathroom 2
Basement Combination
Interior
Interior Features Breakfast Area, Carpet, Dining Area, Floor Plan - Open, Kitchen - Eat-In, Kitchen - Island, Kitchen - Table Space, Pantry, Recessed Lighting, Stall Shower, Tub Shower, Upgraded Countertops, Walk-in Closet(s), Wood Floors
Hot Water Natural Gas
Heating Forced Air
Cooling Central A/C
Flooring Hardwood, Carpet, Ceramic Tile
Fireplaces Number 1
Fireplaces Type Brick, Gas/Propane
Equipment Built-In Microwave, Cooktop - Down Draft, Dishwasher, Disposal, Microwave, Oven - Self Cleaning, Oven - Wall, Washer, Dryer, Refrigerator
Furnishings No
Fireplace Y
Appliance Built-In Microwave, Cooktop - Down Draft, Dishwasher, Disposal, Microwave, Oven - Self Cleaning, Oven - Wall, Washer, Dryer, Refrigerator
Heat Source Natural Gas
Laundry Main Floor
Exterior
Exterior Feature Deck(s)
Garage Garage - Front Entry, Garage Door Opener, Inside Access
Garage Spaces 1.0
Waterfront N
Water Access N
Accessibility None
Porch Deck(s)
Parking Type Attached Garage
Attached Garage 1
Total Parking Spaces 1
Garage Y
Building
Story 2
Sewer Public Sewer
Water Public
Architectural Style Traditional, Contemporary
Level or Stories 2
Additional Building Above Grade, Below Grade
New Construction N
Schools
Elementary Schools James Johnson
Middle Schools Beck
High Schools Cherry Hill High - East
School District Cherry Hill Township Public Schools
Others
Senior Community No
Tax ID 09-00521 08-00006
Ownership Fee Simple
SqFt Source Assessor
Security Features Electric Alarm
Acceptable Financing Cash, Conventional
Horse Property N
Listing Terms Cash, Conventional
Financing Cash,Conventional
Special Listing Condition Standard
Read Less
Want to know what your home might be worth? Contact us for a FREE valuation!

Our team is ready to help you sell your home for the highest possible price ASAP

Bought with Yalcin Kucuk • HomeSmart First Advantage Realty






