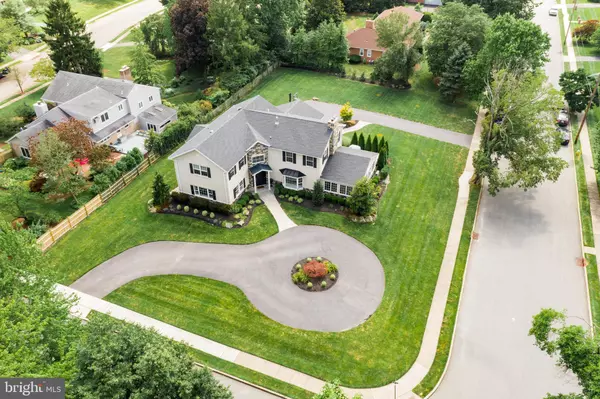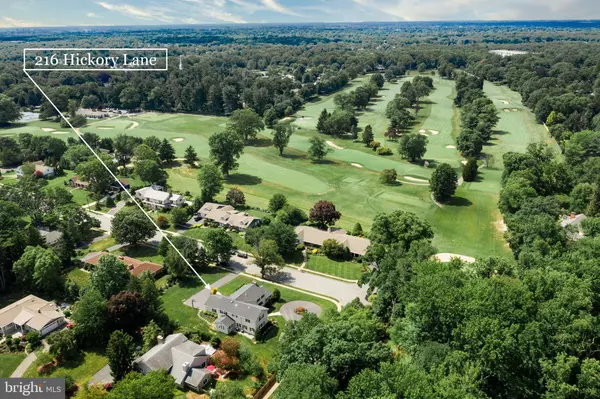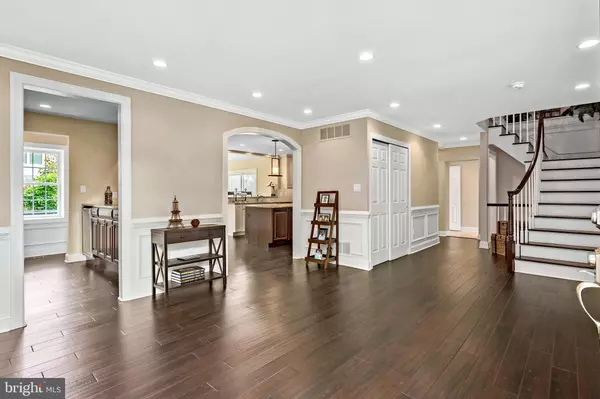$856,000
$849,000
0.8%For more information regarding the value of a property, please contact us for a free consultation.
216 HICKORY LN Moorestown, NJ 08057
4 Beds
5 Baths
4,400 SqFt
Key Details
Sold Price $856,000
Property Type Single Family Home
Sub Type Detached
Listing Status Sold
Purchase Type For Sale
Square Footage 4,400 sqft
Price per Sqft $194
Subdivision Golf Estates
MLS Listing ID NJBL376908
Sold Date 09/15/20
Style Traditional
Bedrooms 4
Full Baths 4
Half Baths 1
HOA Y/N N
Abv Grd Liv Area 4,400
Originating Board BRIGHT
Year Built 1960
Annual Tax Amount $17,629
Tax Year 2019
Lot Size 0.571 Acres
Acres 0.57
Lot Dimensions 199.00 x 125.00
Property Description
Walk to town in this beautifully renovated home in the heart of beautiful Moorestown! Set on one of the best streets in town, this home as it all! Amazing corner property with a circular driveway on Elm and an additional rear driveway-- overlooking the prestigious Moorestown Field Club. The kitchen is right off the pages of a magazine with high-end cabinetry and appliances, granite countertops and a large center island. There is a large butler's pantry off of the kitchen with 2 beverage/wine coolers and even more seating- perfect for entertaining! The family room is wide and open with a wall of custom built-in bookshelves and a beautiful wall to ceiling stone wood burning fireplace. Step down into a light filled Florida/Great room with a wall of windows, double sided stone fireplace and a sliding door leading to a very private paver patio perfect for even more entertaining- outside! The two story stairwell with floor to ceiling custom trim work and beautiful custom flared staircase leads to the 2nd level. The master suite includes a tray ceiling, his/her walk in closets and lavish Master Bath with whirlpool tub, separate vanities and a 10 foot spa-like shower. Three additional generous sized bedrooms each with their own private bathrooms. Basement is also fully finished. This home has so much to offer- Rare find!
Location
State NJ
County Burlington
Area Moorestown Twp (20322)
Zoning RESIDENTIAL
Rooms
Other Rooms Living Room, Dining Room, Primary Bedroom, Bedroom 2, Bedroom 3, Bedroom 4, Kitchen, Family Room, Basement, Laundry, Other
Basement Drainage System, Full, Fully Finished
Interior
Interior Features Butlers Pantry, Dining Area, Kitchen - Island, Primary Bath(s), Stall Shower, WhirlPool/HotTub
Hot Water Natural Gas
Heating Energy Star Heating System, Forced Air
Cooling Central A/C, Energy Star Cooling System
Flooring Tile/Brick, Wood, Carpet, Stone
Fireplaces Number 2
Fireplaces Type Stone
Equipment Built-In Microwave, Built-In Range, Commercial Range, Dishwasher, Disposal, Energy Efficient Appliances, Oven - Self Cleaning, Oven - Wall, Refrigerator
Fireplace Y
Window Features Bay/Bow,Energy Efficient
Appliance Built-In Microwave, Built-In Range, Commercial Range, Dishwasher, Disposal, Energy Efficient Appliances, Oven - Self Cleaning, Oven - Wall, Refrigerator
Heat Source Natural Gas
Laundry Main Floor
Exterior
Exterior Feature Patio(s), Porch(es)
Parking Features Garage Door Opener, Inside Access
Garage Spaces 8.0
Utilities Available Cable TV
Water Access N
View Golf Course
Roof Type Shingle
Accessibility None
Porch Patio(s), Porch(es)
Attached Garage 2
Total Parking Spaces 8
Garage Y
Building
Lot Description Corner, Front Yard, Level, Rear Yard
Story 2
Foundation Concrete Perimeter
Sewer Public Sewer
Water Public
Architectural Style Traditional
Level or Stories 2
Additional Building Above Grade, Below Grade
Structure Type 9'+ Ceilings,Cathedral Ceilings
New Construction N
Schools
Elementary Schools George C. Baker E.S.
Middle Schools Wm Allen Iii
High Schools Moorestown H.S.
School District Moorestown Township Public Schools
Others
Senior Community No
Tax ID 22-05601-00001
Ownership Fee Simple
SqFt Source Assessor
Special Listing Condition Standard
Read Less
Want to know what your home might be worth? Contact us for a FREE valuation!

Our team is ready to help you sell your home for the highest possible price ASAP

Bought with Nikunj N Shah • Long & Foster Real Estate, Inc.





