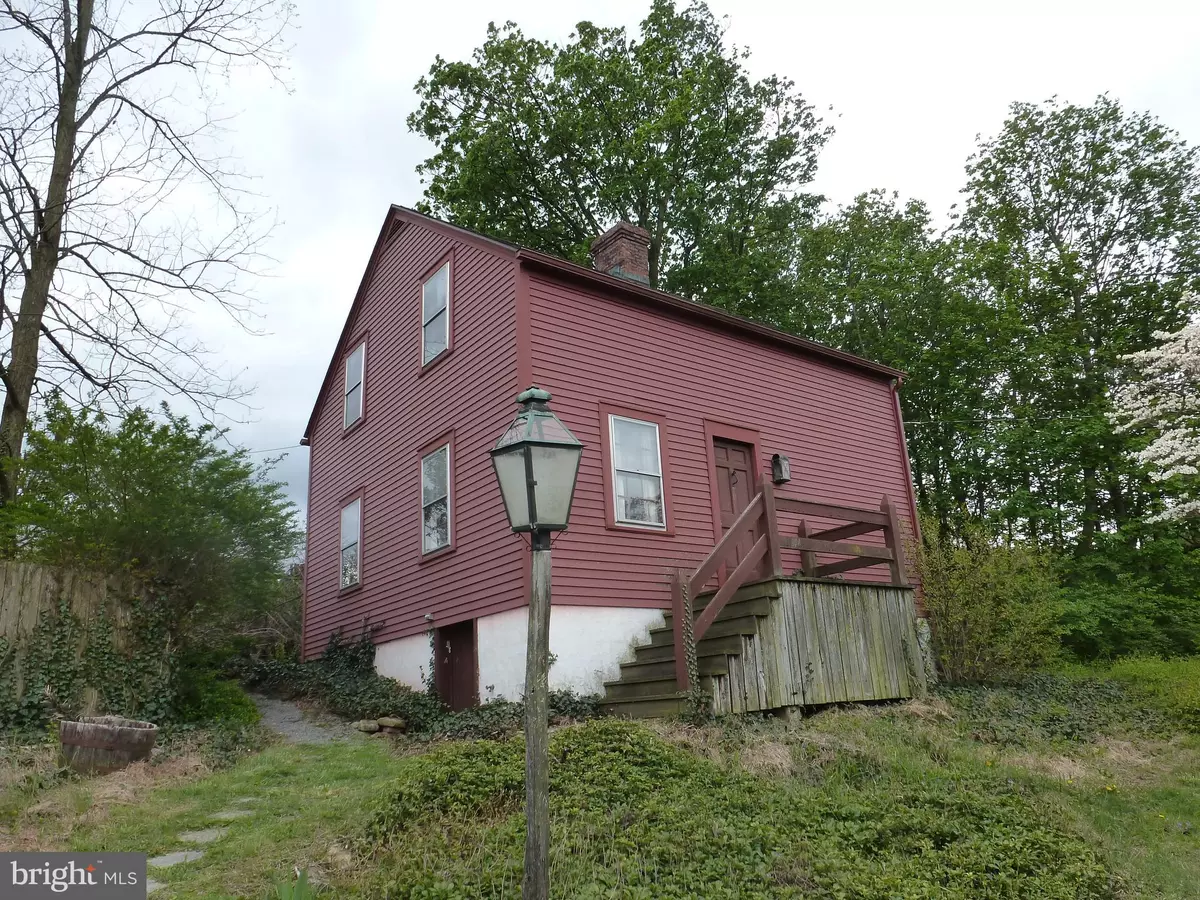$110,000
$117,900
6.7%For more information regarding the value of a property, please contact us for a free consultation.
9020 STAGE RD Mcclure, PA 17841
1 Bed
1 Bath
1,112 SqFt
Key Details
Sold Price $110,000
Property Type Single Family Home
Sub Type Detached
Listing Status Sold
Purchase Type For Sale
Square Footage 1,112 sqft
Price per Sqft $98
Subdivision Mcclure
MLS Listing ID PASY100196
Sold Date 12/23/20
Style Cabin/Lodge
Bedrooms 1
Full Baths 1
HOA Y/N N
Abv Grd Liv Area 1,112
Originating Board BRIGHT
Annual Tax Amount $1,509
Tax Year 2019
Lot Size 2.570 Acres
Acres 2.57
Lot Dimensions 0.00 x 0.00
Property Description
Nestled between the chestnut trees and maple give this 2.57 mostly wooded acres hosts salt box country home. Panoramic Jacks Mt. + rural farm valley views. New dark brown metal roof installed October 2020. 1974 built one bedroom retreat or home offers open beamed ceilings. Brick living room hearth for alternative heat potential. Ben Franklin stove sold as-is - never hooked up. Honey Suckle aroma invites sweat equity. Yard needs TLC w/ over grown ivy/weeds/vegetation amidst a broken fenced garden. A diamond in the rough awaits your "splash of personality" *2nd floor potential to be divided into 2 bedrooms.
Location
State PA
County Snyder
Area West Beaver Twp (15120)
Zoning NONE
Rooms
Other Rooms Living Room, Dining Room, Kitchen, Bedroom 1, Bathroom 1
Basement Unfinished
Main Level Bedrooms 1
Interior
Hot Water Electric
Heating Baseboard - Hot Water
Cooling None
Heat Source Oil
Exterior
Exterior Feature Porch(es)
Waterfront N
Water Access N
View Mountain
Roof Type Asphalt
Accessibility None
Porch Porch(es)
Parking Type Driveway
Garage N
Building
Story 2
Sewer On Site Septic
Water Well
Architectural Style Cabin/Lodge
Level or Stories 2
Additional Building Above Grade, Below Grade
New Construction N
Schools
School District Midd-West
Others
Senior Community No
Tax ID 20-09-096
Ownership Fee Simple
SqFt Source Assessor
Special Listing Condition Standard
Read Less
Want to know what your home might be worth? Contact us for a FREE valuation!

Our team is ready to help you sell your home for the highest possible price ASAP

Bought with JEANETTE SANER • Jack Gaughen Network Services Hower & Associates






