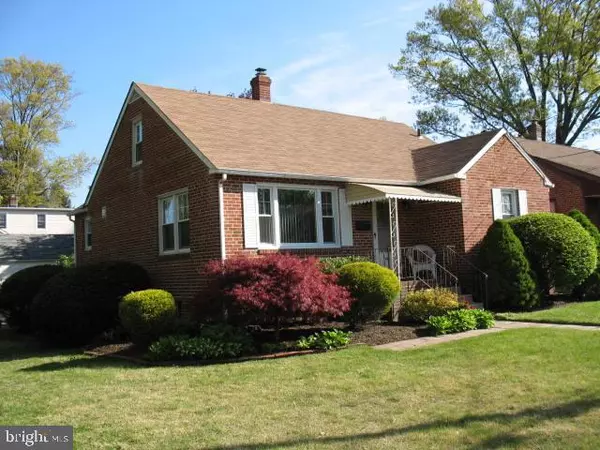$212,500
$224,900
5.5%For more information regarding the value of a property, please contact us for a free consultation.
1943 WAYNE AVE Haddon Heights, NJ 08035
3 Beds
2 Baths
1,431 SqFt
Key Details
Sold Price $212,500
Property Type Single Family Home
Sub Type Detached
Listing Status Sold
Purchase Type For Sale
Square Footage 1,431 sqft
Price per Sqft $148
Subdivision Westside
MLS Listing ID NJCD392302
Sold Date 07/15/20
Style Cape Cod
Bedrooms 3
Full Baths 1
Half Baths 1
HOA Y/N N
Abv Grd Liv Area 1,431
Originating Board BRIGHT
Year Built 1950
Annual Tax Amount $7,324
Tax Year 2019
Lot Size 6,500 Sqft
Acres 0.15
Lot Dimensions 65.00 x 100.00
Property Description
Super Clean - Well Maintained Brick Cape Cod on the Westside of Haddon Heights. This lovely home is located on the corner of Wayne Ave & Wynnefield Ave. This home is clean as a whistle !!! Enter this home from the small front porch and you will be pleased to find a good size living room, an eat in kitchen with an island and granite counter tops, two bedrooms a full bath complete the main level. Upstairs there is a bedroom, and another bonus room that can be another bedroom, den or an office. Downstairs in the partially finished basement there is a large family room, half bath, laundry room and a workshop area. This is a well keep home perfect for the first time buyer or someone who may need to downsize. All existing appliances included.
Location
State NJ
County Camden
Area Haddon Heights Boro (20418)
Zoning RES
Rooms
Other Rooms Living Room, Bedroom 2, Bedroom 3, Kitchen, Family Room, Bedroom 1, Bathroom 1, Bonus Room
Basement Partially Finished
Main Level Bedrooms 2
Interior
Heating Forced Air
Cooling Central A/C
Heat Source Natural Gas
Exterior
Waterfront N
Water Access N
Accessibility None
Parking Type Driveway
Garage N
Building
Story 2
Sewer Public Sewer
Water Public
Architectural Style Cape Cod
Level or Stories 2
Additional Building Above Grade, Below Grade
New Construction N
Schools
School District Haddon Heights Schools
Others
Senior Community No
Tax ID 18-00129 01-00001 03
Ownership Fee Simple
SqFt Source Assessor
Acceptable Financing Cash, Conventional, FHA, VA
Listing Terms Cash, Conventional, FHA, VA
Financing Cash,Conventional,FHA,VA
Special Listing Condition Standard
Read Less
Want to know what your home might be worth? Contact us for a FREE valuation!

Our team is ready to help you sell your home for the highest possible price ASAP

Bought with Deborah M Tonzello • RealtyMark Properties






