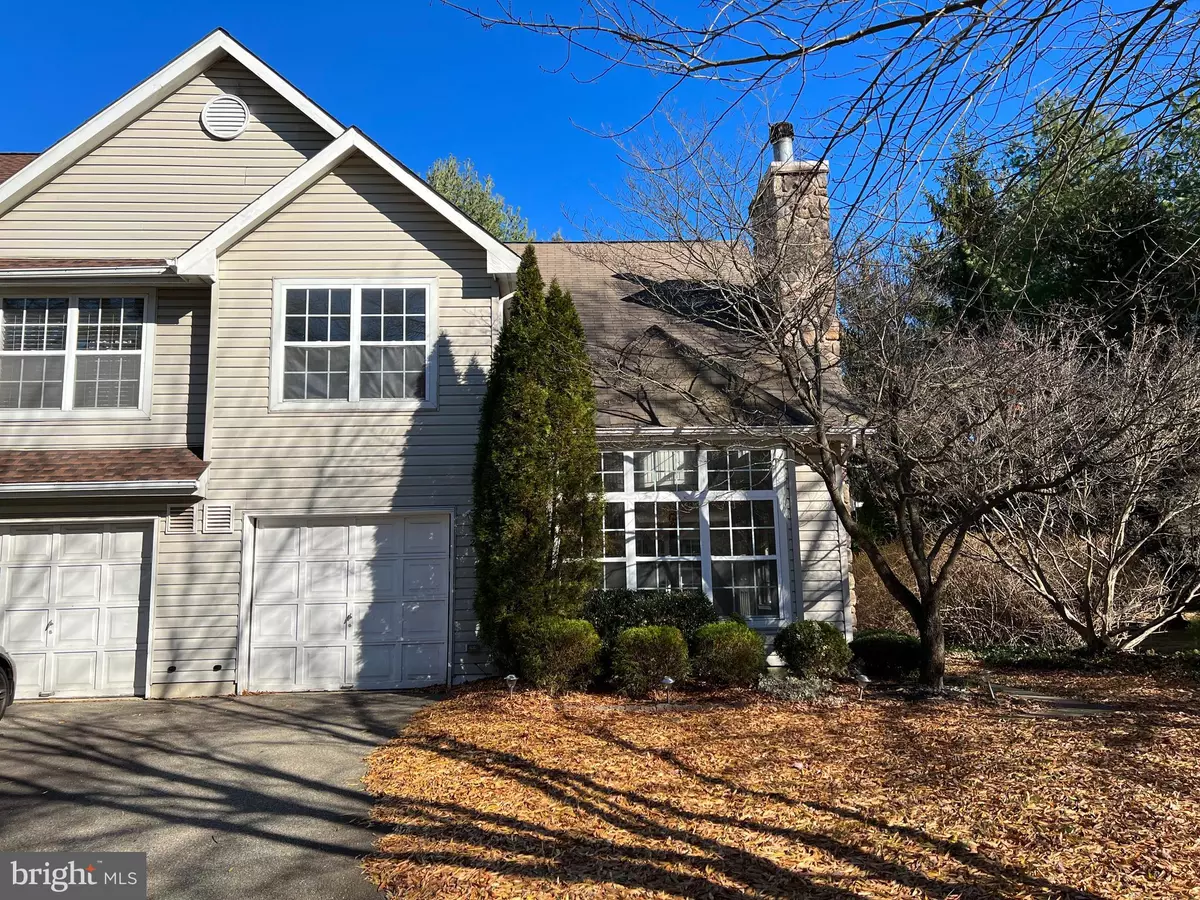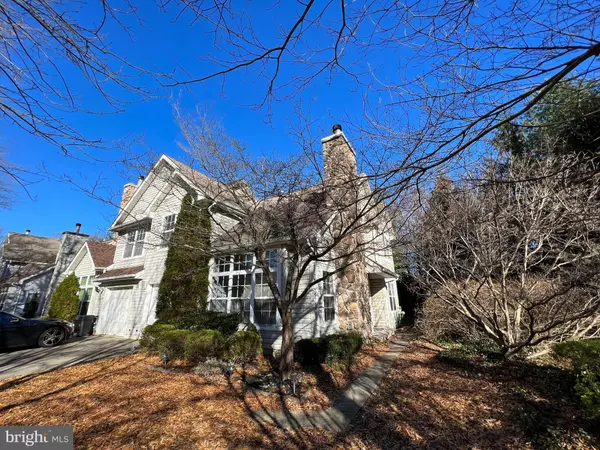$320,000
$300,000
6.7%For more information regarding the value of a property, please contact us for a free consultation.
2 BARNSDALE DR Cranbury, NJ 08512
2 Beds
3 Baths
1,422 SqFt
Key Details
Sold Price $320,000
Property Type Townhouse
Sub Type End of Row/Townhouse
Listing Status Sold
Purchase Type For Sale
Square Footage 1,422 sqft
Price per Sqft $225
Subdivision Haymarket Square
MLS Listing ID NJME2008532
Sold Date 01/26/22
Style Colonial
Bedrooms 2
Full Baths 2
Half Baths 1
HOA Fees $45/mo
HOA Y/N Y
Abv Grd Liv Area 1,422
Originating Board BRIGHT
Year Built 1996
Annual Tax Amount $9,387
Tax Year 2021
Lot Size 3,220 Sqft
Acres 0.07
Lot Dimensions 0.00 x 0.00
Property Description
Move Right In! Clean, Bright & Updated is this 2 Bedroom, 2.5 Bathroom End-Unit Townhome in Desirable Haymarket Square in East Windsor Township. Just unpack Freshly Painted throughout with Neutral Gray Colors. Luxury Vinyl Tile & Ceramic Tile throughout the home! Entering the home, youre met with a Stunning Two-Story Family Room with lots of windows and a Wood Burning Fireplace. Formal Dining Room is nicely sized and allows plenty of room to entertain family and friends! Eat-In Kitchen boasts Beautiful Newly Refinished Grey Cabinets, Stainless Steel Sink w/Hot Water Tap, Matching Appliance Package & attached Breakfast Room w/Slider Access to the Backyard. Enjoy lots of Counter and Cabinet Space! Off the Kitchen is the Laundry Room with Access to the 1-Car Garage w/additional storage. Rounding off the 1st Floor is a Half Bathroom with new toilet & vanity. Upstairs, youll find 2 Nicely Sized Bedrooms & 2 Full Bathrooms. Brand New Master Suite! Master Suite is very nicely sized and includes large Walk-In Closet + completely Updated En-suite Master Bathroom with Double Sink Vanity w/Granite Countertop, Glass Stall Shower, and Tile Soaking Tub. Second Bedroom is also nicely sized and in close proximity to the 2nd Full Hall Bathroom with tub/shower. 2nd Floor also features flex space that could be used as the perfect space to Work From Home! Rest Easy Newer Hot Water Heater (2020) & HVAC (2015). Seller is providing 1-Year America's Preferred Home Warranty for additional Peace of Mind. Great Location - Close to Major Highways, Public Transportation, Shopping, Restaurants, & Parks. Don't wait, at this price, this one definitely wont last!
Location
State NJ
County Mercer
Area East Windsor Twp (21101)
Zoning R-2
Rooms
Other Rooms Dining Room, Primary Bedroom, Bedroom 2, Kitchen, Breakfast Room, 2nd Stry Fam Rm, Laundry, Primary Bathroom, Full Bath
Interior
Interior Features Breakfast Area, Ceiling Fan(s), Combination Kitchen/Dining, Dining Area, Floor Plan - Traditional, Formal/Separate Dining Room, Kitchen - Eat-In, Kitchen - Island, Kitchen - Table Space, Primary Bath(s), Stall Shower, Tub Shower, Upgraded Countertops, Walk-in Closet(s), Wood Floors
Hot Water Natural Gas
Heating Forced Air
Cooling Central A/C, Ceiling Fan(s)
Flooring Luxury Vinyl Tile, Ceramic Tile
Fireplaces Number 1
Fireplaces Type Wood
Equipment Dishwasher, Dryer, Microwave, Oven/Range - Gas, Washer, Refrigerator
Fireplace Y
Appliance Dishwasher, Dryer, Microwave, Oven/Range - Gas, Washer, Refrigerator
Heat Source Natural Gas
Laundry Main Floor
Exterior
Exterior Feature Porch(es)
Parking Features Additional Storage Area, Garage - Front Entry, Inside Access
Garage Spaces 2.0
Amenities Available Tennis Courts
Water Access N
Accessibility None
Porch Porch(es)
Attached Garage 1
Total Parking Spaces 2
Garage Y
Building
Story 2
Foundation Slab
Sewer Public Sewer
Water Public
Architectural Style Colonial
Level or Stories 2
Additional Building Above Grade, Below Grade
Structure Type Cathedral Ceilings,2 Story Ceilings
New Construction N
Schools
School District East Windsor Regional Schools
Others
Senior Community No
Tax ID 01-00007 13-00002
Ownership Fee Simple
SqFt Source Assessor
Special Listing Condition Standard
Read Less
Want to know what your home might be worth? Contact us for a FREE valuation!

Our team is ready to help you sell your home for the highest possible price ASAP

Bought with Nicolena Caine • BHHS Fox & Roach - Perrineville





