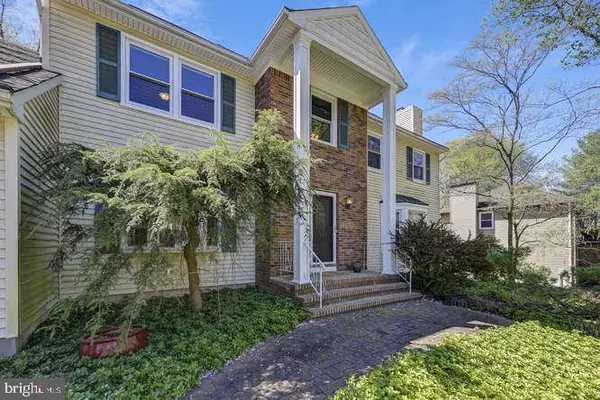$640,000
$655,000
2.3%For more information regarding the value of a property, please contact us for a free consultation.
10 WOODGATE DR Monmouth Junction, NJ 08852
5 Beds
4 Baths
2,750 SqFt
Key Details
Sold Price $640,000
Property Type Single Family Home
Sub Type Detached
Listing Status Sold
Purchase Type For Sale
Square Footage 2,750 sqft
Price per Sqft $232
Subdivision Sand Hills
MLS Listing ID NJMX123866
Sold Date 10/21/20
Style Colonial
Bedrooms 5
Full Baths 3
Half Baths 1
HOA Y/N N
Abv Grd Liv Area 2,750
Originating Board BRIGHT
Year Built 1984
Annual Tax Amount $13,476
Tax Year 2019
Lot Size 0.462 Acres
Acres 0.46
Lot Dimensions 0.00 x 0.00
Property Description
Welcome to this beautiful Colonial home with over 2700 square feet of living space. This home has it all! The formal living room features a fireplace to cozy up to and flows right into the formal dining room. The other side of the home has a family room that flows into the kitchen area. The kitchen features a large breakfast area, kitchen island with granite counter top, 6 burner Viking stove and built in refrigerator. There is a main floor bedroom that could alternately be used as an office or play room. Hardwood floors through out. Upstairs escape to the master suite that includes a double door walk-in closet and large en-suite. There are 3 additional bedrooms and a large hall bathroom with double sinks that round out the 2nd floor. A big bonus to this home is the finished basement that can be a recreation room, additional living space, play area or office and features an additional full bathroom. High rated South Brunswick Township School District.
Location
State NJ
County Middlesex
Area South Brunswick Twp (21221)
Zoning R-1
Rooms
Other Rooms Living Room, Dining Room, Primary Bedroom, Bedroom 2, Bedroom 3, Bedroom 4, Bedroom 5, Kitchen, Family Room, Basement, Bathroom 2, Bathroom 3, Primary Bathroom, Half Bath
Basement Fully Finished, Full
Main Level Bedrooms 1
Interior
Interior Features Breakfast Area, Carpet, Family Room Off Kitchen, Formal/Separate Dining Room, Kitchen - Island, Primary Bath(s), Walk-in Closet(s), Wood Floors
Hot Water Other
Heating Forced Air
Cooling Central A/C
Flooring Carpet, Hardwood
Fireplaces Number 1
Fireplaces Type Wood
Equipment Dishwasher, Oven/Range - Gas, Range Hood, Refrigerator
Fireplace Y
Appliance Dishwasher, Oven/Range - Gas, Range Hood, Refrigerator
Heat Source Natural Gas
Exterior
Parking Features Garage - Front Entry, Inside Access
Garage Spaces 4.0
Water Access N
Roof Type Shingle
Accessibility None
Attached Garage 2
Total Parking Spaces 4
Garage Y
Building
Lot Description Backs to Trees
Story 2
Sewer Public Sewer
Water Public
Architectural Style Colonial
Level or Stories 2
Additional Building Above Grade, Below Grade
New Construction N
Schools
School District South Brunswick Township Public Schools
Others
Senior Community No
Tax ID 21-00095-0000-00125
Ownership Fee Simple
SqFt Source Estimated
Acceptable Financing Cash, Conventional, FHA, VA
Listing Terms Cash, Conventional, FHA, VA
Financing Cash,Conventional,FHA,VA
Special Listing Condition Standard
Read Less
Want to know what your home might be worth? Contact us for a FREE valuation!

Our team is ready to help you sell your home for the highest possible price ASAP

Bought with Mark P Jiorle • RE/MAX Diamond Realtors





