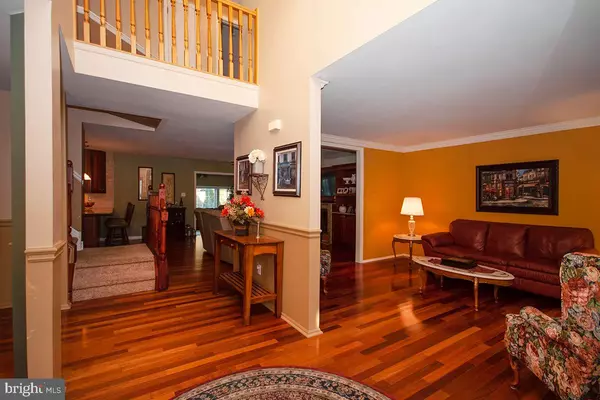$360,000
$335,000
7.5%For more information regarding the value of a property, please contact us for a free consultation.
27 MEADOWYCK DR Clementon, NJ 08021
4 Beds
4 Baths
2,448 SqFt
Key Details
Sold Price $360,000
Property Type Single Family Home
Sub Type Detached
Listing Status Sold
Purchase Type For Sale
Square Footage 2,448 sqft
Price per Sqft $147
Subdivision Rosegate
MLS Listing ID NJCD406300
Sold Date 12/30/20
Style Colonial
Bedrooms 4
Full Baths 2
Half Baths 2
HOA Y/N N
Abv Grd Liv Area 2,448
Originating Board BRIGHT
Year Built 1995
Annual Tax Amount $11,376
Tax Year 2020
Lot Size 9,490 Sqft
Acres 0.22
Lot Dimensions 73.00 x 130.00
Property Description
Welcome to desirable Rosegate! This Stunning home will not last! The moment you enter the front door into the two-story foyer, you will see the love and care the current owners have for this impeccable home. No detail was overlooked. The features include Brazilian hardwood flooring, gas fireplace with a beautiful surround and custom built-ins in the family room! Master bedroom features a large walk-in closet , master bath with marble flooring, a soaking tub and walk-in shower. The 3 additional bedrooms are all generously sized and customized. The family room opens to the solarium. This bright and inviting space provides the perfect additional space to relax and enjoy your morning cup of coffee while looking at the beautifully landscaped fenced yard COMPLETE with an inground salt water pool and covered patio. Bring your grill and hook up to the natural gas line. And just when you thought you have seen it all, the basement is mostly finished with a built-in bar and beautiful half bath perfect for entertaining and watching your favorite team. To top it off, this home has leased solar panels. Ideally located close to major roads. This is the one you have been waiting for!
Location
State NJ
County Camden
Area Gloucester Twp (20415)
Zoning RES
Direction West
Rooms
Other Rooms Living Room, Dining Room, Primary Bedroom, Bedroom 2, Bedroom 3, Bedroom 4, Kitchen, Family Room, Solarium
Basement Full
Interior
Interior Features Attic, Attic/House Fan, Bar, Built-Ins, Dining Area, Kitchen - Island, Walk-in Closet(s)
Hot Water Natural Gas
Heating Forced Air
Cooling Central A/C
Flooring Carpet, Hardwood, Laminated, Tile/Brick
Fireplaces Number 2
Fireplaces Type Free Standing, Stone
Equipment Built-In Microwave, Built-In Range, Cooktop, Dishwasher, Disposal, Water Heater
Fireplace Y
Appliance Built-In Microwave, Built-In Range, Cooktop, Dishwasher, Disposal, Water Heater
Heat Source Natural Gas
Laundry Main Floor
Exterior
Exterior Feature Patio(s), Roof
Parking Features Garage - Front Entry
Garage Spaces 2.0
Fence Privacy, Vinyl, Wood
Pool Saltwater
Utilities Available Cable TV Available
Water Access N
Roof Type Shingle
Accessibility None
Porch Patio(s), Roof
Road Frontage Boro/Township
Attached Garage 2
Total Parking Spaces 2
Garage Y
Building
Story 2
Foundation Block
Sewer Public Sewer
Water Public
Architectural Style Colonial
Level or Stories 2
Additional Building Above Grade, Below Grade
New Construction N
Schools
High Schools Highland H.S.
School District Black Horse Pike Regional Schools
Others
Senior Community No
Tax ID 15-20503-00042
Ownership Fee Simple
SqFt Source Assessor
Security Features Smoke Detector
Acceptable Financing Cash, Conventional, FHA, VA
Listing Terms Cash, Conventional, FHA, VA
Financing Cash,Conventional,FHA,VA
Special Listing Condition Standard
Read Less
Want to know what your home might be worth? Contact us for a FREE valuation!

Our team is ready to help you sell your home for the highest possible price ASAP

Bought with Non Member • Non Subscribing Office





