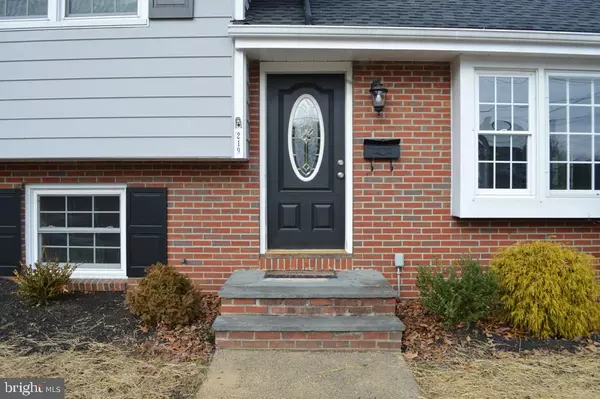$327,500
$335,000
2.2%For more information regarding the value of a property, please contact us for a free consultation.
219 PROSPECT AVE Audubon, NJ 08106
4 Beds
4 Baths
1,907 SqFt
Key Details
Sold Price $327,500
Property Type Single Family Home
Sub Type Detached
Listing Status Sold
Purchase Type For Sale
Square Footage 1,907 sqft
Price per Sqft $171
Subdivision Audubon Manor
MLS Listing ID NJCD384408
Sold Date 03/20/20
Style Bi-level,Colonial
Bedrooms 4
Full Baths 3
Half Baths 1
HOA Y/N N
Abv Grd Liv Area 1,637
Originating Board BRIGHT
Year Built 1958
Annual Tax Amount $9,881
Tax Year 2019
Lot Dimensions 121.00 x 106.90
Property Description
Do not miss this gorgeous, well maintained Bi-level Colonial located on one of the most desirable streets in Audubon. This 1,900 square foot 4 Bedroom/3.5 Bathroom home features a 4 car off street private driveway in addition to a 1 car garage and a covered side porch. The main floor features an open concept Kitchen and Dining area and a large island. There are custom cabinets, granite countertops, tiled backsplash and stainless appliances. There are hardwood floors throughout accompanied by recessed lighting and plenty of windows to bring in the natural light. The spacious formal Living Room sits off of the dining area. As you make your way down the steps there is a Family Room with heated tiled floors and a fireplace as well as an additional Half Bathroom and Laundry Room. As you make your way to the 2nd floor you will find 2 Bedrooms and a Teenage Suite, which includes a full Bathroom. Make your way up one more flight of steps to the Master Bedroom featuring an ensuite Bathroom with an oversized stand-up shower. This home has so much to offer and is in close proximity to downtown Haddonfield and just a short drive to Philadelphia. Schedule a showing today, this is a must see!
Location
State NJ
County Camden
Area Audubon Boro (20401)
Zoning RESIDENTIAL
Rooms
Other Rooms Living Room, Dining Room, Primary Bedroom, Bedroom 2, Bedroom 3, Kitchen, Family Room, Bedroom 1, Laundry, Bathroom 1, Bathroom 2, Bathroom 3, Primary Bathroom
Interior
Interior Features Carpet, Ceiling Fan(s), Combination Kitchen/Dining, Kitchen - Island, Primary Bath(s), Recessed Lighting, Stall Shower, Tub Shower, Upgraded Countertops, Wood Floors
Heating Other
Cooling Central A/C
Flooring Hardwood, Carpet, Tile/Brick
Fireplaces Number 1
Fireplaces Type Stone
Equipment Built-In Microwave, Dishwasher, Dryer - Electric, Oven/Range - Electric, Refrigerator, Washer
Fireplace Y
Appliance Built-In Microwave, Dishwasher, Dryer - Electric, Oven/Range - Electric, Refrigerator, Washer
Heat Source Oil
Exterior
Parking Features Garage Door Opener
Garage Spaces 1.0
Water Access N
Roof Type Pitched,Shingle
Accessibility 2+ Access Exits
Attached Garage 1
Total Parking Spaces 1
Garage Y
Building
Story 2.5
Sewer On Site Septic
Water Public
Architectural Style Bi-level, Colonial
Level or Stories 2.5
Additional Building Above Grade, Below Grade
New Construction N
Schools
School District Audubon Public Schools
Others
Senior Community No
Tax ID 01-00044 02-00016 01
Ownership Fee Simple
SqFt Source Assessor
Acceptable Financing FHA, Conventional, Cash
Listing Terms FHA, Conventional, Cash
Financing FHA,Conventional,Cash
Special Listing Condition Standard
Read Less
Want to know what your home might be worth? Contact us for a FREE valuation!

Our team is ready to help you sell your home for the highest possible price ASAP

Bought with Patricia Schill • Daniel R. White Realtor, LLC





