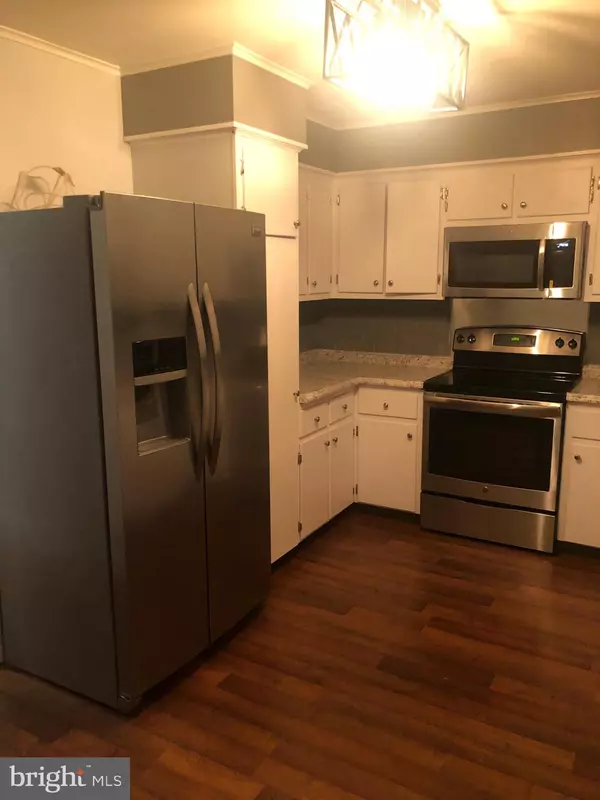$146,000
$150,000
2.7%For more information regarding the value of a property, please contact us for a free consultation.
109 HENRY ST Trenton, NJ 08611
3 Beds
2 Baths
1,077 SqFt
Key Details
Sold Price $146,000
Property Type Single Family Home
Sub Type Twin/Semi-Detached
Listing Status Sold
Purchase Type For Sale
Square Footage 1,077 sqft
Price per Sqft $135
Subdivision Deutzville
MLS Listing ID NJME296534
Sold Date 06/15/20
Style Colonial
Bedrooms 3
Full Baths 1
Half Baths 1
HOA Y/N N
Abv Grd Liv Area 1,077
Originating Board BRIGHT
Year Built 1920
Annual Tax Amount $3,146
Tax Year 2019
Lot Size 1,900 Sqft
Acres 0.04
Lot Dimensions 19.00 x 100.00
Property Description
THIS PROPERTY HAS BEEN COMPLETELY REDONE. The brick semi-detached home is located in the HAMILTON TOWNSHIP SCHOOL DISTRICT. Enter the large living and dining area with a new hardwood-look laminate flooring, RECESSED LIGHTS and down the hall is a REDONE powder room. The Eat-in kitchen has plenty of cabinets, beautiful new flooring, tiled back splash and furnished with SS appliances. Outside the kitchen is a wooden deck, and a fire pit to enjoy all year round. The full basement has a separate room for storage as well as a laundry area, WASHER and DRYER included. Stairway and upper level of home has new carpeting throughout the Second floor has two bedrooms and a REDONE full bathroom. There is another bedroom in the finished attic. THIS LOVELY HOME IS WITHIN WALKING DISTANCE TO PUBLIC TRANSPORTATION, AND WITHIN 5 MINUTES FROM MAJOR HIGHWAYS, SHOPPING AND ENTERTAINMENT. CALL NOW TO SCHEDULE A TOUR BEFORE IT'S TOO LATE.
Location
State NJ
County Mercer
Area Hamilton Twp (21103)
Zoning RESIDENTIAL
Rooms
Other Rooms Kitchen, Bedroom 1
Basement Unfinished
Interior
Interior Features Carpet, Ceiling Fan(s), Combination Dining/Living, Kitchen - Eat-In, Recessed Lighting, Tub Shower
Hot Water Natural Gas
Heating Hot Water, Radiator
Cooling Ceiling Fan(s), Window Unit(s)
Equipment Built-In Range, Dishwasher, Dryer - Electric, Dryer - Front Loading, Microwave, Refrigerator, Stainless Steel Appliances, Washer, Washer - Front Loading, Water Heater
Appliance Built-In Range, Dishwasher, Dryer - Electric, Dryer - Front Loading, Microwave, Refrigerator, Stainless Steel Appliances, Washer, Washer - Front Loading, Water Heater
Heat Source Natural Gas
Exterior
Exterior Feature Porch(es), Deck(s)
Water Access N
Accessibility None
Porch Porch(es), Deck(s)
Garage N
Building
Lot Description Rear Yard
Story 2.5
Sewer Public Sewer
Water Public
Architectural Style Colonial
Level or Stories 2.5
Additional Building Above Grade, Below Grade
New Construction N
Schools
Elementary Schools Lalor
Middle Schools Albert E Grice
High Schools Hamilton High School West
School District Hamilton Township
Others
Pets Allowed Y
Senior Community No
Tax ID 03-02178-00002
Ownership Fee Simple
SqFt Source Assessor
Special Listing Condition Standard
Pets Allowed No Pet Restrictions
Read Less
Want to know what your home might be worth? Contact us for a FREE valuation!

Our team is ready to help you sell your home for the highest possible price ASAP

Bought with Paula S Wirth • RE/MAX Tri County





