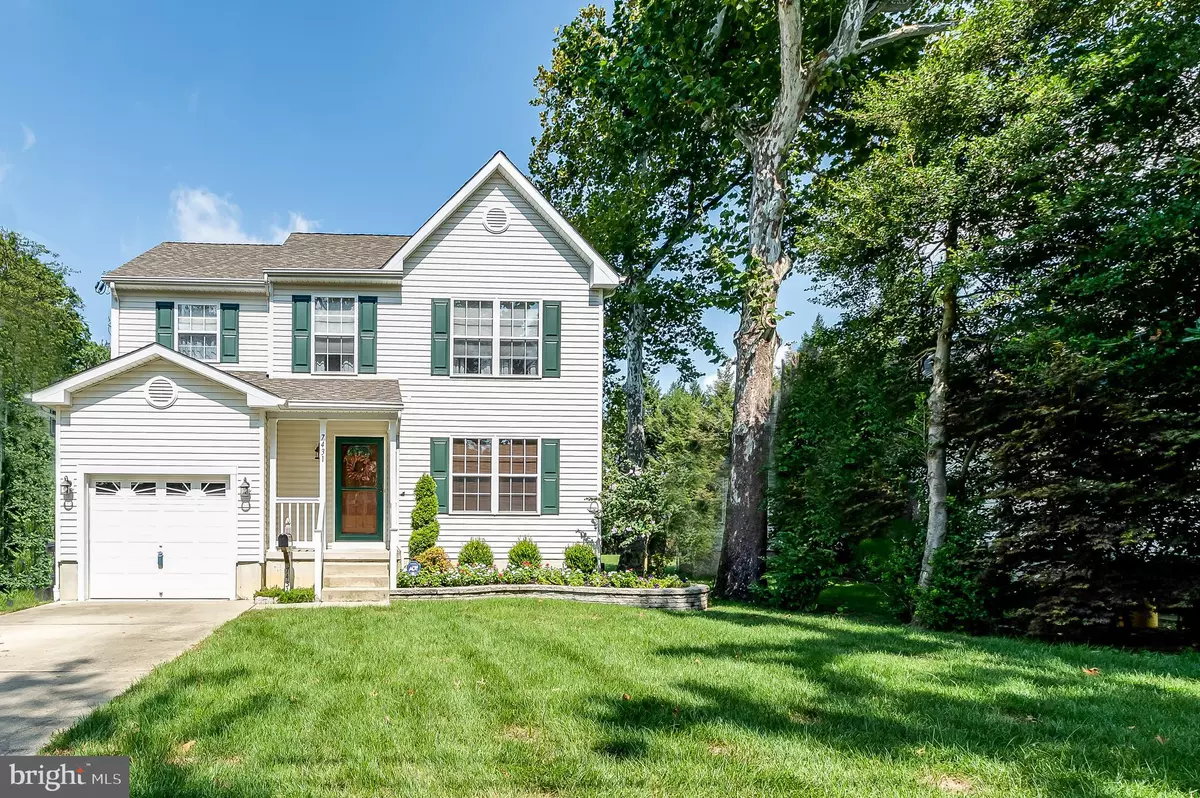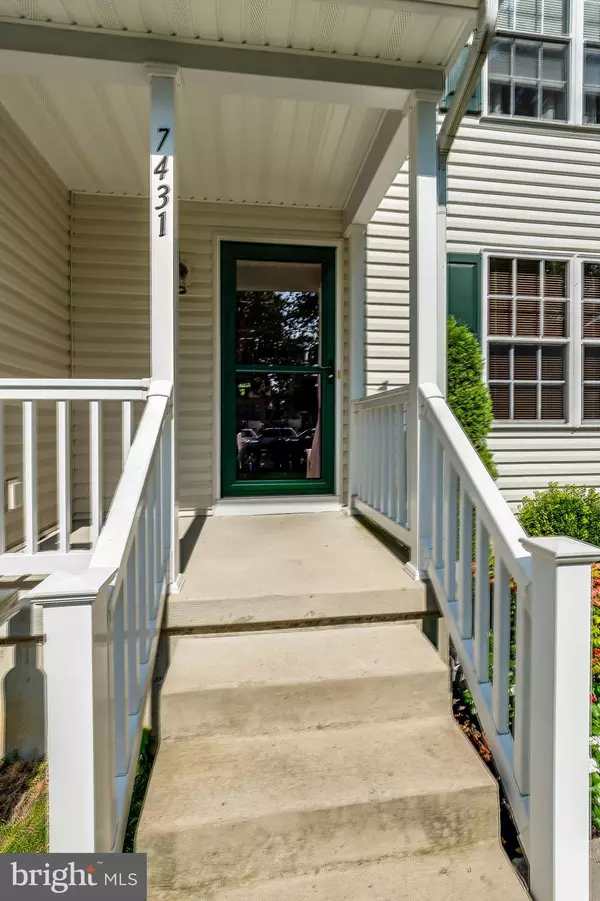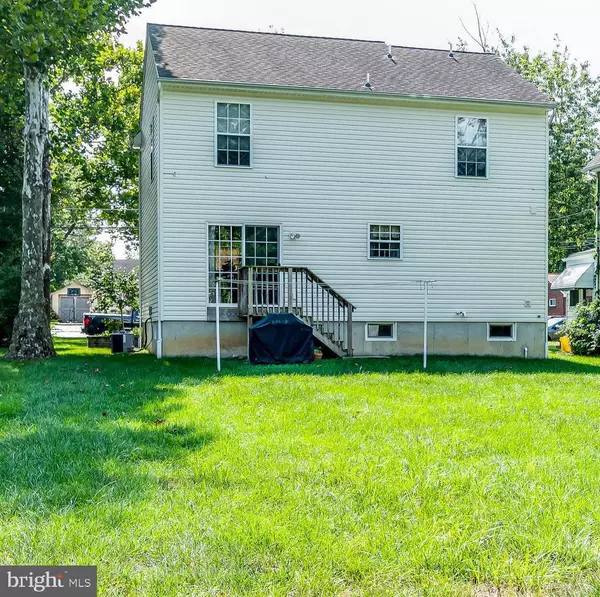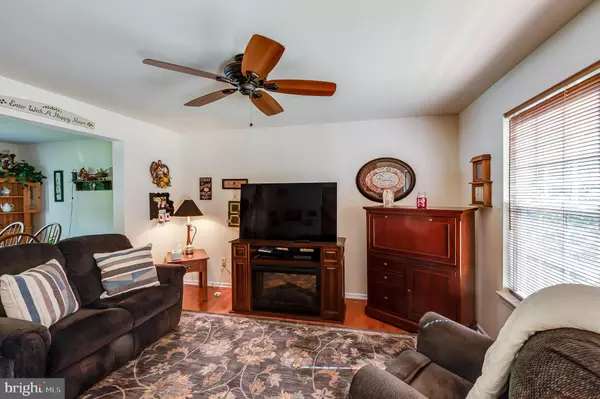$264,900
$269,900
1.9%For more information regarding the value of a property, please contact us for a free consultation.
7431 WALNUT AVE Pennsauken, NJ 08109
3 Beds
3 Baths
1,488 SqFt
Key Details
Sold Price $264,900
Property Type Single Family Home
Sub Type Detached
Listing Status Sold
Purchase Type For Sale
Square Footage 1,488 sqft
Price per Sqft $178
Subdivision Meadowbrook
MLS Listing ID NJCD401862
Sold Date 10/30/20
Style Colonial
Bedrooms 3
Full Baths 2
Half Baths 1
HOA Y/N N
Abv Grd Liv Area 1,488
Originating Board BRIGHT
Year Built 2010
Annual Tax Amount $7,319
Tax Year 2020
Lot Size 7,550 Sqft
Acres 0.17
Lot Dimensions 50.00 x 151.00
Property Description
This is the home you've been waiting for! We offer this beautiful three bedroom two and on half bath two story colonial. The curb appeal as you approach the house is appealing as you will find inside. The wonderful landscaping includes new sod in the front and side yards, a new irrigation system to service the front yard and shrubbery, and newer front storm and screen door entry. There is a one car garage and parking for 2 additional cars in the driveway. You will love the hardwood floors on the main level, the LR ceiling fan, and the kitchen offering the full appliance package. The full basement offers an opportunity to create whatever type of space that would fit your needs . Climbing to the second level will be even more exciting! Here you will find the recently remodeled hall bath with new tile flooring, new fixtures, exhaust fan, sink, vanity and commode. The primary bath has been remodeled as well with new tile floor, fixtures, exhaust fan, sink, vanity and commode. All bedrooms have easy care laminate floors. Wont last long in this hot market!
Location
State NJ
County Camden
Area Pennsauken Twp (20427)
Zoning RESIDENTIAL
Rooms
Other Rooms Living Room, Dining Room, Primary Bedroom, Bedroom 2, Bedroom 3, Kitchen
Basement Poured Concrete
Main Level Bedrooms 3
Interior
Interior Features Attic, Window Treatments, Wood Floors
Hot Water Natural Gas
Heating Forced Air
Cooling Central A/C, Ceiling Fan(s)
Flooring Hardwood, Laminated, Tile/Brick
Equipment Dishwasher, Dryer, Microwave, Oven/Range - Gas, Refrigerator
Fireplace N
Appliance Dishwasher, Dryer, Microwave, Oven/Range - Gas, Refrigerator
Heat Source Natural Gas
Laundry Main Floor
Exterior
Parking Features Garage - Front Entry
Garage Spaces 1.0
Water Access N
Roof Type Shingle
Accessibility None
Attached Garage 1
Total Parking Spaces 1
Garage Y
Building
Story 2
Sewer Public Sewer
Water Public
Architectural Style Colonial
Level or Stories 2
Additional Building Above Grade, Below Grade
New Construction N
Schools
Elementary Schools Pennsauken
Middle Schools Howard M Phifer
High Schools Pennsauken
School District Pennsauken Township Public Schools
Others
Pets Allowed Y
Senior Community No
Tax ID 27-03204-00010
Ownership Fee Simple
SqFt Source Assessor
Security Features Carbon Monoxide Detector(s),Smoke Detector
Acceptable Financing Cash, Conventional
Listing Terms Cash, Conventional
Financing Cash,Conventional
Special Listing Condition Standard
Pets Allowed No Pet Restrictions
Read Less
Want to know what your home might be worth? Contact us for a FREE valuation!

Our team is ready to help you sell your home for the highest possible price ASAP

Bought with Mary A Dunleavy • Century 21 Alliance-Moorestown





