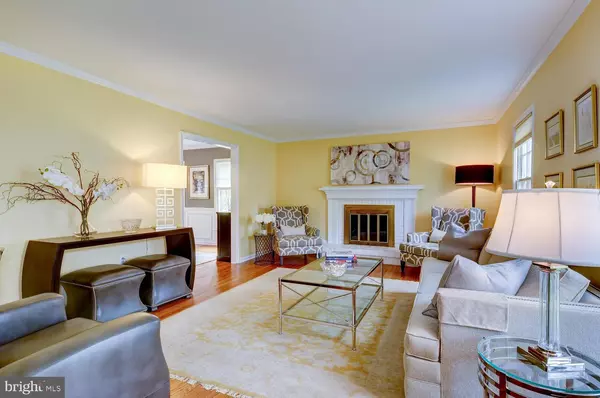$610,000
$625,000
2.4%For more information regarding the value of a property, please contact us for a free consultation.
5 BENFORD DR Princeton Junction, NJ 08550
5 Beds
3 Baths
2,464 SqFt
Key Details
Sold Price $610,000
Property Type Single Family Home
Sub Type Detached
Listing Status Sold
Purchase Type For Sale
Square Footage 2,464 sqft
Price per Sqft $247
Subdivision Benford Estates
MLS Listing ID NJME293774
Sold Date 08/24/20
Style Colonial
Bedrooms 5
Full Baths 3
HOA Y/N N
Abv Grd Liv Area 2,464
Originating Board BRIGHT
Year Built 1972
Annual Tax Amount $13,738
Tax Year 2019
Lot Size 0.460 Acres
Acres 0.46
Lot Dimensions 0.00 x 0.00
Property Description
LOCATION, LOCATION AND MOVE-IN READY! It doesn't get any better than that! Less than a mile from the Princeton Jct. Train Station, this Beautifully Updated, 5 Bedroom, 3 Full Bathroom Home with Two fireplaces set amidst Beautifully Landscaped Grounds is the one you've been waiting for. Gleaming Hardwood Floors in the Foyer welcome you in and lead you to the the Elegant Living Room with a Wood Burning Fireplace & Custom Mantel. Continue to the Delightful, Light-Filled Dining Room with Extra Windows and French Door Deck Entry. Enjoy entry to the Spacious Eat-In Kitchen which has been Nicely Updated with Granite Counters, Stainless Appliances and Tile Floors. The Breakfast Area has Sliding Doors opening to the Extra-Large Deck, making a seamless transition from the indoors to the outdoors. The Large Family Room with Built-in Bookshelves and a Gas Fireplace is the perfect setting for gatherings large & small. The main floor also features a Full Bathroom, a Spacious Covered Sun-Porch, Separate Laundry/ mud room, and an Attached 2 Car Garage. The Second Floor offers a Spacious Master Bedroom and 4 Additional Bedrooms, all with Hardwood Floors. Close to the train Station, Schools, Shops and Restaurants. This home is truly exceptional!
Location
State NJ
County Mercer
Area West Windsor Twp (21113)
Zoning R20
Rooms
Other Rooms Living Room, Dining Room, Bedroom 2, Bedroom 3, Bedroom 4, Bedroom 5, Kitchen, Family Room, Laundry, Bathroom 1, Primary Bathroom, Screened Porch
Basement Partial
Interior
Interior Features Built-Ins, Ceiling Fan(s), Chair Railings, Crown Moldings, Family Room Off Kitchen, Formal/Separate Dining Room, Kitchen - Eat-In, Primary Bath(s), Walk-in Closet(s), Wood Floors
Hot Water Natural Gas
Heating Forced Air
Cooling Ceiling Fan(s), Central A/C
Flooring Hardwood, Tile/Brick, Vinyl
Fireplaces Number 2
Fireplaces Type Gas/Propane, Wood
Equipment Oven - Self Cleaning, Refrigerator, Stove, Water Heater, Dishwasher
Fireplace Y
Appliance Oven - Self Cleaning, Refrigerator, Stove, Water Heater, Dishwasher
Heat Source Natural Gas
Laundry Main Floor
Exterior
Exterior Feature Deck(s)
Parking Features Built In
Garage Spaces 5.0
Water Access N
Roof Type Shingle
Accessibility None
Porch Deck(s)
Attached Garage 2
Total Parking Spaces 5
Garage Y
Building
Story 2
Sewer Public Sewer
Water Public
Architectural Style Colonial
Level or Stories 2
Additional Building Above Grade, Below Grade
New Construction N
Schools
Elementary Schools Maurice Hawk
Middle Schools Grover Ms
High Schools High School South
School District West Windsor-Plainsboro Regional
Others
Senior Community No
Tax ID 13-00011 05-00001
Ownership Fee Simple
SqFt Source Assessor
Special Listing Condition Standard
Read Less
Want to know what your home might be worth? Contact us for a FREE valuation!

Our team is ready to help you sell your home for the highest possible price ASAP

Bought with Anna Shulkina • RE/MAX of Princeton





