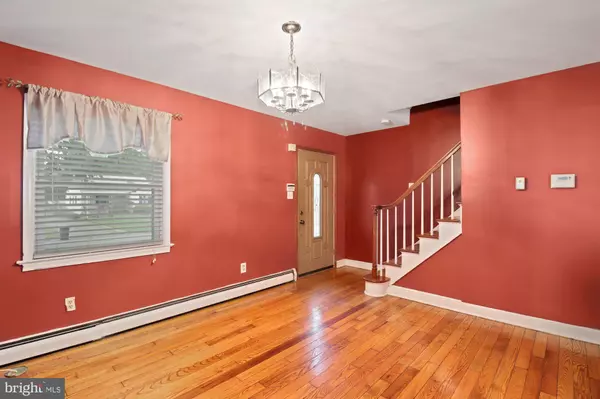$210,000
$200,000
5.0%For more information regarding the value of a property, please contact us for a free consultation.
19 W UPPER FERRY RD Trenton, NJ 08628
4 Beds
1 Bath
1,238 SqFt
Key Details
Sold Price $210,000
Property Type Single Family Home
Sub Type Detached
Listing Status Sold
Purchase Type For Sale
Square Footage 1,238 sqft
Price per Sqft $169
Subdivision West Trenton
MLS Listing ID NJME302070
Sold Date 12/17/20
Style Cape Cod
Bedrooms 4
Full Baths 1
HOA Y/N N
Abv Grd Liv Area 1,238
Originating Board BRIGHT
Year Built 1946
Annual Tax Amount $5,566
Tax Year 2020
Lot Size 0.251 Acres
Acres 0.25
Lot Dimensions 52.00 x 210.29
Property Description
Being sold strictly as-is. Conventional financing/cash only please. Buyer responsible for the township certificate of occupancy. Charming 4 Bedroom Ewing Cape just feels like "Home"! Economical Solar panels help to keep utility bills reasonable. Low maintenance vinyl siding, and all windows were replaced about 5 years ago. Enter the Large Living Room to be greeted by gleaming hardwood floors and a cozy Brick Fireplace. The Kitchen has been nicely updated with warm maple wood cabinetry, double sink, ceramic tile flooring, ceiling fan, and extra cabinets/counter space. Off the kitchen there is also a side door that leads to the long driveway. There are 2 bedrooms on the main floor with hardwood floors and recessed lights. The upper level has 2 additional bedrooms with closets. The full bath has been nicely updated and even has a relaxing jetted tub, pretty vanity and ceramic tile flooring. The gorgeous heated Sunroom addition has vaulted ceilings, and a ceiling fan, and offers an abundance of light with a great view of the picturesque deep back yard. Sliding doors lead to 16 x 13 deck. The yard has a 21 foot round above ground pool, large storage shed, and play equipment. Basement has walk-up steps & bilco doors. There is a laundry area and a play room. Come take a look before it's too late!
Location
State NJ
County Mercer
Area Ewing Twp (21102)
Zoning R-2
Rooms
Other Rooms Living Room, Bedroom 2, Bedroom 3, Bedroom 4, Kitchen, Bedroom 1, Sun/Florida Room, Bathroom 1, Hobby Room
Basement Outside Entrance, Partially Finished, Walkout Stairs
Main Level Bedrooms 2
Interior
Interior Features Breakfast Area, Carpet, Ceiling Fan(s), Entry Level Bedroom, Soaking Tub, Upgraded Countertops, Window Treatments
Hot Water Electric
Heating Baseboard - Hot Water
Cooling Ceiling Fan(s), Window Unit(s)
Flooring Hardwood, Carpet, Ceramic Tile, Laminated
Fireplaces Type Brick, Wood
Equipment Built-In Microwave, Dishwasher, Oven/Range - Electric, Stainless Steel Appliances, Refrigerator
Fireplace Y
Appliance Built-In Microwave, Dishwasher, Oven/Range - Electric, Stainless Steel Appliances, Refrigerator
Heat Source Oil
Laundry Basement
Exterior
Exterior Feature Deck(s)
Fence Wood
Pool Above Ground
Water Access N
Roof Type Shingle
Accessibility None
Porch Deck(s)
Garage N
Building
Story 2
Sewer Public Sewer
Water Public
Architectural Style Cape Cod
Level or Stories 2
Additional Building Above Grade, Below Grade
New Construction N
Schools
School District Ewing Township Public Schools
Others
Senior Community No
Tax ID 02-00379-00362
Ownership Fee Simple
SqFt Source Assessor
Special Listing Condition Standard
Read Less
Want to know what your home might be worth? Contact us for a FREE valuation!

Our team is ready to help you sell your home for the highest possible price ASAP

Bought with Villate Castor • Keller Williams Premier





