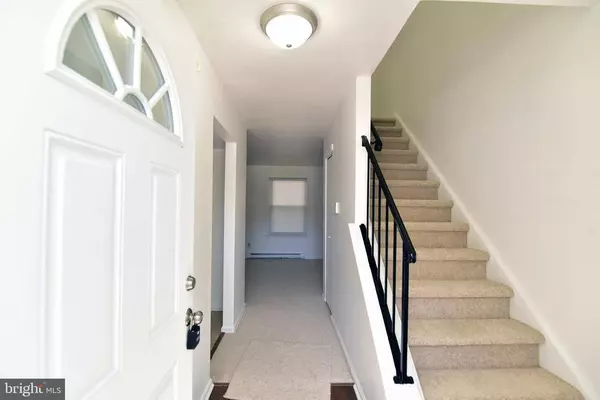$102,000
$102,500
0.5%For more information regarding the value of a property, please contact us for a free consultation.
28 YORKSHIRE RD Sicklerville, NJ 08081
3 Beds
1 Bath
1,250 SqFt
Key Details
Sold Price $102,000
Property Type Townhouse
Sub Type End of Row/Townhouse
Listing Status Sold
Purchase Type For Sale
Square Footage 1,250 sqft
Price per Sqft $81
Subdivision Brittany Woods
MLS Listing ID NJCD402920
Sold Date 12/01/20
Style Traditional
Bedrooms 3
Full Baths 1
HOA Y/N N
Abv Grd Liv Area 1,250
Originating Board BRIGHT
Year Built 1978
Annual Tax Amount $2,267
Tax Year 2020
Lot Size 2,500 Sqft
Acres 0.06
Lot Dimensions 25.00 x 100.00
Property Description
BEAUTIFULLY REHABBED AFTER TENANT LEFT. NEWLY PAINTED THROUGHOUT, BRAND NEW CARPETING SATURDAY. UPDATED BATHROOM. INCLUDES WASHER AND DRYER, STOVE,REFRIGERATOR, ETC. CEILING FANS. THIS ONE WONT LAST. FABULOUS DEAL.... ONE YEAR HOME WARRANTY BOUGHT FOR BUYER FROM SELLER GREAT NEIGHBORHOOD AND GREAT GLOUCESTER TWP SCHOOLS. FENCED FRONT LAWN AND FENCED BACK YARD, WITH SHED. IMMACULATE - THIS IS READY TO MOVE IN.
Location
State NJ
County Camden
Area Gloucester Twp (20415)
Zoning RES
Rooms
Other Rooms Living Room, Bedroom 2, Bedroom 3, Kitchen, Bedroom 1, Bathroom 1
Interior
Hot Water Electric
Heating Baseboard - Electric
Cooling Ceiling Fan(s)
Heat Source Electric
Exterior
Utilities Available Cable TV
Waterfront N
Water Access N
Accessibility None
Parking Type Driveway, On Street
Garage N
Building
Story 2
Sewer Public Sewer
Water Public
Architectural Style Traditional
Level or Stories 2
Additional Building Above Grade, Below Grade
New Construction N
Schools
School District Gloucester Township Public Schools
Others
Pets Allowed Y
Senior Community No
Tax ID 15-17005-00031
Ownership Fee Simple
SqFt Source Assessor
Acceptable Financing Cash, Conventional, FHA, VA
Listing Terms Cash, Conventional, FHA, VA
Financing Cash,Conventional,FHA,VA
Special Listing Condition Standard
Pets Description No Pet Restrictions
Read Less
Want to know what your home might be worth? Contact us for a FREE valuation!

Our team is ready to help you sell your home for the highest possible price ASAP

Bought with Holly L Lockwood • Keller Williams Realty - Marlton






