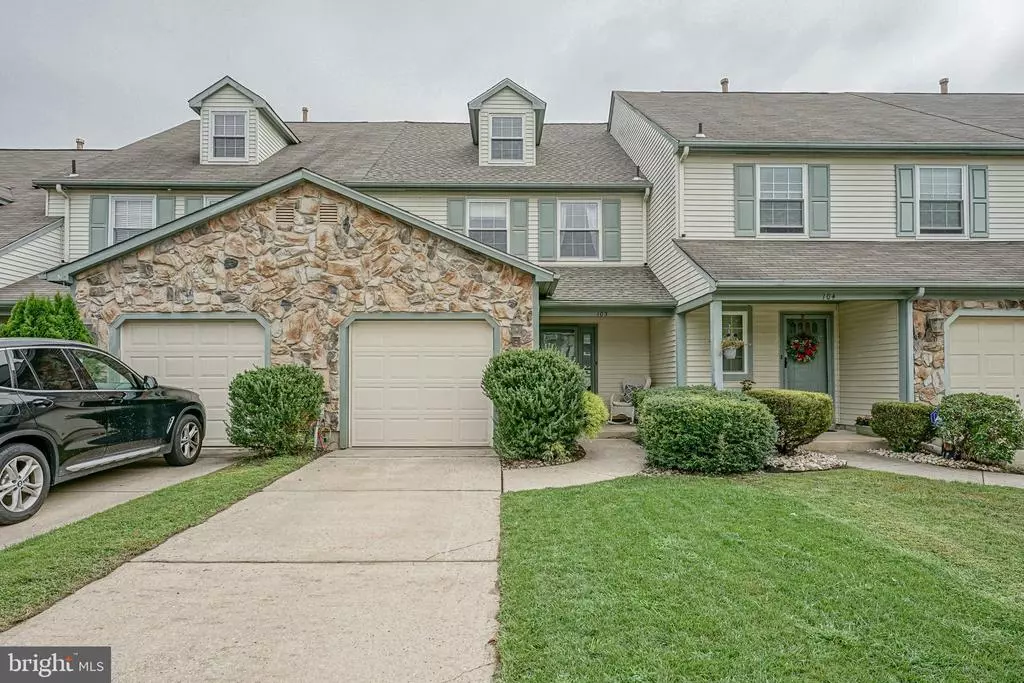$290,000
$295,000
1.7%For more information regarding the value of a property, please contact us for a free consultation.
103 HAZELWOOD LN Marlton, NJ 08053
3 Beds
2 Baths
1,869 SqFt
Key Details
Sold Price $290,000
Property Type Townhouse
Sub Type Interior Row/Townhouse
Listing Status Sold
Purchase Type For Sale
Square Footage 1,869 sqft
Price per Sqft $155
Subdivision Ardsley Walk
MLS Listing ID NJBL382180
Sold Date 11/30/20
Style Colonial
Bedrooms 3
Full Baths 2
HOA Fees $55/mo
HOA Y/N Y
Abv Grd Liv Area 1,869
Originating Board BRIGHT
Year Built 1989
Annual Tax Amount $7,211
Tax Year 2020
Lot Size 2,684 Sqft
Acres 0.06
Lot Dimensions 22.00 x 122.00
Property Description
Welcome home to this amazing town home in Ardsley Walk. From the inviting front porch enter the foyer with vinyl plank floors flowing through the first floor. This beautiful home offers so much sunlight. The kitchen has been updated with granite countertops beautiful cabinetry, large pantry and stainless steel appliance package. The spacious living room features a gas fireplace and sliders to the back yard. The updated powder room and one car garage complete the first floor. Upstairs the master bedroom suite boasts a walk in closet, vaulted ceilings, and a beautiful loft ideal for a home office or hang out room and an updated master bathroom with soaking tub and ceramic tile shower. The 2 additional bedrooms offer great space and the laundry room is conveniently located in the hall. The 2nd full bath completes the second floor. Outside is a fenced in yard with plenty of room to play and features a patio and storage shed. A new HVAC system and new microwave are being installed for the new buyer. This wonderful location is close to shopping and restaurants and a short drive to the city or the shore. Evesham Township School System
Location
State NJ
County Burlington
Area Evesham Twp (20313)
Zoning MD
Rooms
Other Rooms Living Room, Dining Room, Kitchen, Loft, Half Bath
Interior
Interior Features Ceiling Fan(s), Family Room Off Kitchen, Kitchen - Eat-In, Kitchen - Gourmet, Pantry, Spiral Staircase, Walk-in Closet(s), Water Treat System
Hot Water Natural Gas
Heating Forced Air
Cooling Central A/C
Fireplaces Number 1
Equipment Built-In Microwave, Dishwasher, Disposal, Dryer, Refrigerator, Stainless Steel Appliances, Stove, Washer
Appliance Built-In Microwave, Dishwasher, Disposal, Dryer, Refrigerator, Stainless Steel Appliances, Stove, Washer
Heat Source Natural Gas
Laundry Upper Floor
Exterior
Parking Features Inside Access
Garage Spaces 3.0
Fence Fully
Water Access N
Roof Type Pitched,Shingle
Accessibility None
Attached Garage 1
Total Parking Spaces 3
Garage Y
Building
Lot Description Front Yard, Landscaping, Level, Rear Yard
Story 2
Sewer Public Sewer
Water Public
Architectural Style Colonial
Level or Stories 2
Additional Building Above Grade, Below Grade
New Construction N
Schools
High Schools Lenape H.S.
School District Evesham Township
Others
Senior Community No
Tax ID 13-00035 08-00039
Ownership Fee Simple
SqFt Source Assessor
Special Listing Condition Standard
Read Less
Want to know what your home might be worth? Contact us for a FREE valuation!

Our team is ready to help you sell your home for the highest possible price ASAP

Bought with Steven J Tamburello • Century 21 Alliance-Cherry Hill





