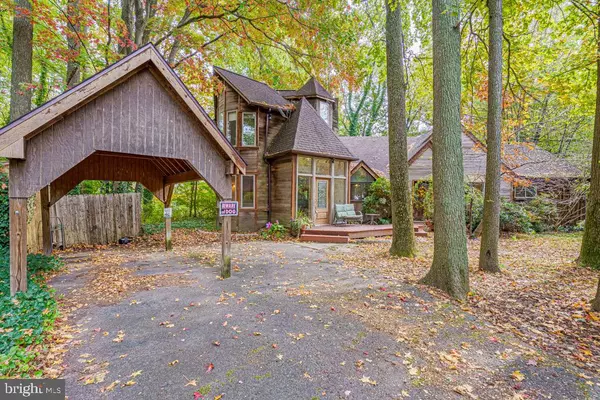$251,000
$199,900
25.6%For more information regarding the value of a property, please contact us for a free consultation.
406 OAK AVE Cherry Hill, NJ 08002
4 Beds
3 Baths
3,008 SqFt
Key Details
Sold Price $251,000
Property Type Single Family Home
Sub Type Detached
Listing Status Sold
Purchase Type For Sale
Square Footage 3,008 sqft
Price per Sqft $83
Subdivision Surrey Place
MLS Listing ID NJCD2009868
Sold Date 12/03/21
Style Transitional,A-Frame,Contemporary,Dwelling w/Separate Living Area,Loft,Ranch/Rambler
Bedrooms 4
Full Baths 3
HOA Y/N N
Abv Grd Liv Area 3,008
Originating Board BRIGHT
Year Built 1988
Annual Tax Amount $10,446
Tax Year 2020
Lot Size 0.360 Acres
Acres 0.36
Lot Dimensions 0.00 x 0.00
Property Description
Excellent opportunity to own a 4 bedroom 3 bathroom home in Cherry Hill. Whether you're an investor or looking for a unique home to call your own. This home offers the best of both worlds with separate living spaces. The main home has a single story ranch style footprint. It has an open concept floor-plan with 3 bedrooms, 2 full baths, cathedral ceilings, see through fireplace. Adjacent, you will find a 2 story addition complete with its own private 2 story foyer entrance. This addition has a more contemporary feel boasting floor to ceiling windows each with amazing views. It is complete with a kitchen, dining room, living room, loft, full bath along with 1 additional bedrooms and another fireplace. This space would be great for an in law suite, au pair, or maybe even a duplex. The possibilities are endless! Call today for your private tour!
***This home is being conveyed in “strictly as is condition”. ***Buyer will be responsible for any/all inspections , repairs, and all certifications/ certificate of occupancy. ***Seller will not be making any repairs. There is no AC in the addition; only the ranch style side. Both sides have gas heat and hot water tank.
Location
State NJ
County Camden
Area Cherry Hill Twp (20409)
Zoning RESIDENTIAL
Rooms
Basement Unfinished, Interior Access
Main Level Bedrooms 3
Interior
Hot Water Natural Gas
Heating Forced Air, Zoned
Cooling Central A/C, Ceiling Fan(s)
Fireplaces Number 2
Fireplace Y
Heat Source Natural Gas
Laundry Upper Floor, Basement
Exterior
Garage Spaces 1.0
Carport Spaces 1
Water Access N
Roof Type Unknown
Accessibility None
Total Parking Spaces 1
Garage N
Building
Story 2
Foundation Block
Sewer Public Sewer
Water Public
Architectural Style Transitional, A-Frame, Contemporary, Dwelling w/Separate Living Area, Loft, Ranch/Rambler
Level or Stories 2
Additional Building Above Grade, Below Grade
New Construction N
Schools
High Schools Cherry Hill High - West
School District Cherry Hill Township Public Schools
Others
Senior Community No
Tax ID 09-00291 01-00001
Ownership Fee Simple
SqFt Source Assessor
Acceptable Financing FHA 203(k), Conventional, Cash
Listing Terms FHA 203(k), Conventional, Cash
Financing FHA 203(k),Conventional,Cash
Special Listing Condition Standard
Read Less
Want to know what your home might be worth? Contact us for a FREE valuation!

Our team is ready to help you sell your home for the highest possible price ASAP

Bought with Val F. Nunnenkamp Jr. • Keller Williams Realty - Marlton





