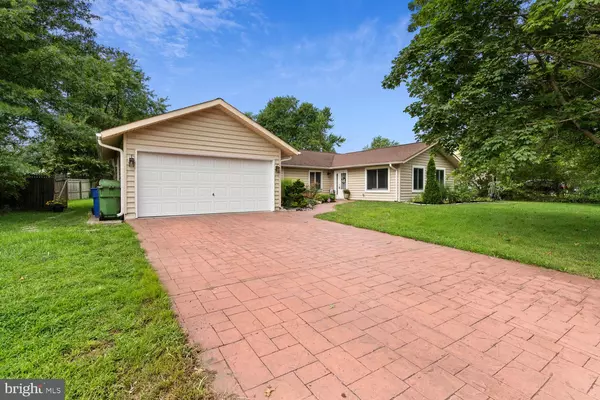$347,000
$319,000
8.8%For more information regarding the value of a property, please contact us for a free consultation.
8 WYNDMERE RD Marlton, NJ 08053
4 Beds
2 Baths
2,078 SqFt
Key Details
Sold Price $347,000
Property Type Single Family Home
Sub Type Detached
Listing Status Sold
Purchase Type For Sale
Square Footage 2,078 sqft
Price per Sqft $166
Subdivision Pheasant Run
MLS Listing ID NJBL379198
Sold Date 10/01/20
Style Ranch/Rambler
Bedrooms 4
Full Baths 2
HOA Y/N N
Abv Grd Liv Area 2,078
Originating Board BRIGHT
Year Built 1974
Annual Tax Amount $7,664
Tax Year 2019
Lot Size 0.330 Acres
Acres 0.33
Lot Dimensions 0.00 x 0.00
Property Description
Nestled on a lush and fenced lot, this spacious ranch features a Nest smart home, flowing interior floor plan, freshly painted, stainless steel appliances, hardwood flooring, and a gorgeous spa inspired master bathroom! Upon arrival, marvel at the inviting stamped concrete extra wide driveway/walkway. Step through the front door and into the spacious great room with hardwood flooring, custom blinds and an adjoining sunroom also with custom blinds and hardwood flooring. Enjoy cooking in the sun filled kitchen with a stainless steel oven and microwave, modern laminate tile flooring and a breakfast bar. This large kitchen also offers a dining area with an upgraded ceiling fan and patio. Retreat to the master suite boasting his and her closets, a neutral wall color, ceiling fan, custom blinds and hardwood flooring. The en suite master bathroom offers an elongated dual sink vanity, designer light fixtures, dual fog free mirrors and a spectacular over-sized shower and deep jetted tub! Enjoy spacious secondary bedrooms with ample closet space and a secondary bathroom with a tub/shower combination. Head outdoors and relax in the sun on the over-sized patio. Some new Andersen windows installed in 2019 with transferrable 20 year warranty.
Location
State NJ
County Burlington
Area Evesham Twp (20313)
Zoning MD
Rooms
Other Rooms Living Room, Dining Room, Primary Bedroom, Bedroom 2, Bedroom 3, Kitchen, Family Room, Bedroom 1, Attic
Main Level Bedrooms 4
Interior
Interior Features Ceiling Fan(s), Combination Kitchen/Dining, Floor Plan - Open, Recessed Lighting, Wood Floors
Hot Water Natural Gas
Heating Central, Forced Air
Cooling Central A/C
Flooring Wood, Ceramic Tile, Laminated
Equipment Built-In Microwave, Dishwasher, Dryer - Gas, Oven - Self Cleaning, Oven/Range - Gas, Refrigerator, Washer
Furnishings No
Fireplace N
Appliance Built-In Microwave, Dishwasher, Dryer - Gas, Oven - Self Cleaning, Oven/Range - Gas, Refrigerator, Washer
Heat Source Natural Gas
Exterior
Garage Other
Garage Spaces 5.0
Utilities Available Cable TV Available, Under Ground
Waterfront N
Water Access N
Roof Type Shingle,Pitched
Accessibility None
Parking Type Driveway, On Street, Attached Garage
Attached Garage 1
Total Parking Spaces 5
Garage Y
Building
Story 1
Foundation Concrete Perimeter, Slab
Sewer Public Sewer
Water Public
Architectural Style Ranch/Rambler
Level or Stories 1
Additional Building Above Grade, Below Grade
New Construction N
Schools
Elementary Schools Frances Demasi E.S.
Middle Schools Frances Demasi M.S.
High Schools Lenape Reg
School District Lenape Regional High
Others
Senior Community No
Tax ID 13-00013 11-00014
Ownership Fee Simple
SqFt Source Assessor
Acceptable Financing Cash, Conventional
Listing Terms Cash, Conventional
Financing Cash,Conventional
Special Listing Condition Standard
Read Less
Want to know what your home might be worth? Contact us for a FREE valuation!

Our team is ready to help you sell your home for the highest possible price ASAP

Bought with Darlene Mayernik • Keller Williams Premier






