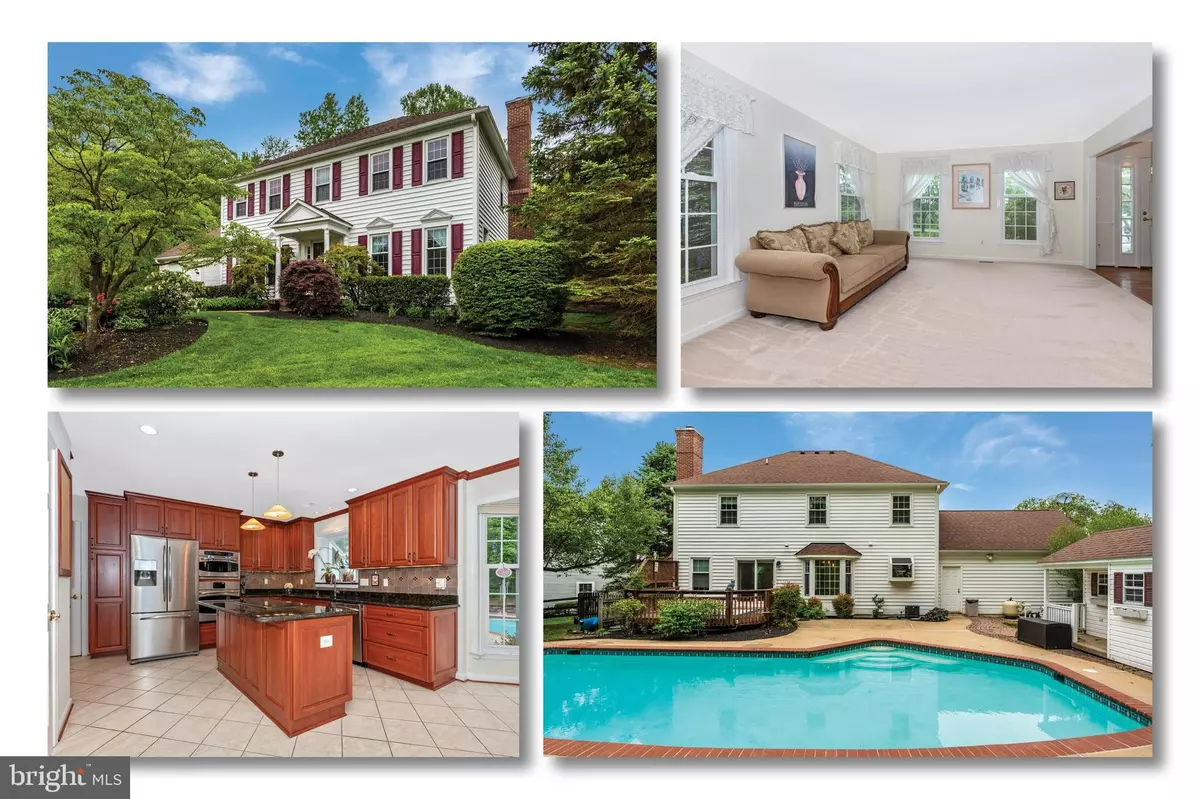$525,000
$525,000
For more information regarding the value of a property, please contact us for a free consultation.
209 HERITAGE FARM DR Mount Airy, MD 21771
4 Beds
3 Baths
2,128 SqFt
Key Details
Sold Price $525,000
Property Type Single Family Home
Sub Type Detached
Listing Status Sold
Purchase Type For Sale
Square Footage 2,128 sqft
Price per Sqft $246
Subdivision Village Gate
MLS Listing ID MDFR263208
Sold Date 06/26/20
Style Colonial
Bedrooms 4
Full Baths 2
Half Baths 1
HOA Fees $28/mo
HOA Y/N Y
Abv Grd Liv Area 2,128
Originating Board BRIGHT
Year Built 1989
Annual Tax Amount $5,581
Tax Year 2019
Lot Size 0.601 Acres
Acres 0.6
Property Description
Original owner of this majestic Mitchell and Best built colonial in the Town of Mount Airy - shows pride of ownership throughout . This home has a New Paint and New Carpeting throughout! The Hardwood floors at the Foyer entrance and into the formal Dining Room gleam when you cross the threshold of this beauty. You will feel the warmth of this home while you tour the Main Level. The spacious Kitchen has upgraded countertops and cabinets and includes an island with sitting area, two wall ovens, and a Cooktop. The kitchen area openly flows into a very comfortable and attractive Family Room that includes a gas Fireplace. The Living Room adjoins and has a relaxing view of the perfectly landscaped front yard. By the way, off of the Kitchen area, through the new sliding glass doors, there just happens to be a great entertainment area with a sensational heated in-ground pool! A charming pool house/shed completes the picture, and adds storage and privacy. The upper level of this majestic home includes a gorgeous Master Bedroom with updated en suite. The large Master Bath includes two sinks, an updated vanity for storage, a Heated Floor, and a jetted tub and separate shower w/ glass enclosure. 2 walk-in closets complete this Owners suite. The hall bath in the upper level has also been updated. There are 3 additional good size bedrooms on this level and a separate Laundry area. New carpeting has been installed on entire upper level. The lower level is awaiting the new owners touch. It is currently unfinished and is only limited by your imagination! The original system plumbing has all been replaced with pvc pipe. The Water Heater has been replaced recently. Roof has a warranty and was replaced about 6 years ago. Your summer-time dream is awaiting.
Location
State MD
County Frederick
Zoning R1
Rooms
Other Rooms Living Room, Dining Room, Primary Bedroom, Bedroom 2, Bedroom 3, Bedroom 4, Kitchen, Family Room, Basement
Basement Unfinished, Connecting Stairway, Full, Workshop, Poured Concrete
Interior
Interior Features Carpet, Ceiling Fan(s), Dining Area, Family Room Off Kitchen, Floor Plan - Traditional, Formal/Separate Dining Room, Kitchen - Island, Kitchen - Table Space, Primary Bath(s), Tub Shower, Upgraded Countertops, Window Treatments, Wood Floors
Hot Water Electric
Heating Heat Pump(s)
Cooling Central A/C
Flooring Carpet, Ceramic Tile, Hardwood
Fireplaces Number 1
Fireplaces Type Gas/Propane
Equipment Cooktop - Down Draft, Built-In Microwave, Dishwasher, Disposal, Dryer - Electric, Exhaust Fan, Extra Refrigerator/Freezer, Oven - Wall, Oven/Range - Electric, Refrigerator, Washer, Water Heater
Fireplace Y
Window Features Sliding,Screens
Appliance Cooktop - Down Draft, Built-In Microwave, Dishwasher, Disposal, Dryer - Electric, Exhaust Fan, Extra Refrigerator/Freezer, Oven - Wall, Oven/Range - Electric, Refrigerator, Washer, Water Heater
Heat Source Electric
Laundry Has Laundry, Upper Floor
Exterior
Exterior Feature Deck(s), Patio(s)
Garage Garage - Front Entry, Garage Door Opener, Additional Storage Area
Garage Spaces 2.0
Fence Split Rail, Wood
Pool In Ground, Gunite
Utilities Available Propane, Cable TV
Waterfront N
Water Access N
View Trees/Woods, Street
Roof Type Asphalt
Accessibility None
Porch Deck(s), Patio(s)
Parking Type Driveway, Attached Garage, On Street
Attached Garage 2
Total Parking Spaces 2
Garage Y
Building
Lot Description Backs to Trees, Cul-de-sac, Rear Yard, Front Yard
Story 3
Sewer Public Sewer
Water Public
Architectural Style Colonial
Level or Stories 3
Additional Building Above Grade, Below Grade
Structure Type Dry Wall
New Construction N
Schools
Elementary Schools Call School Board
Middle Schools Call School Board
High Schools Call School Board
School District Frederick County Public Schools
Others
HOA Fee Include Management
Senior Community No
Tax ID 1118387980
Ownership Fee Simple
SqFt Source Assessor
Horse Property N
Special Listing Condition Standard
Read Less
Want to know what your home might be worth? Contact us for a FREE valuation!

Our team is ready to help you sell your home for the highest possible price ASAP

Bought with Drew S Lawhorn • Keller Williams Legacy Central






