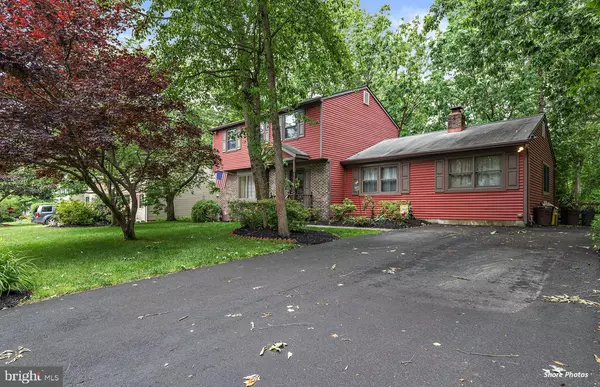$260,000
$259,900
For more information regarding the value of a property, please contact us for a free consultation.
8 DRIFTWOOD WAY Gibbsboro, NJ 08026
3 Beds
2 Baths
2,005 SqFt
Key Details
Sold Price $260,000
Property Type Single Family Home
Sub Type Detached
Listing Status Sold
Purchase Type For Sale
Square Footage 2,005 sqft
Price per Sqft $129
Subdivision Hidden Woods
MLS Listing ID NJCD394316
Sold Date 08/13/20
Style Traditional
Bedrooms 3
Full Baths 1
Half Baths 1
HOA Y/N N
Abv Grd Liv Area 2,005
Originating Board BRIGHT
Year Built 1978
Annual Tax Amount $8,832
Tax Year 2019
Lot Size 0.386 Acres
Acres 0.39
Lot Dimensions 100.00 x 168.00
Property Description
Welcome to 8 Driftwood Way in Historic Gibbsboro. Lovingly maintained home surrounded by nature featuring a backyard oasis. Situated in the beautiful enclave of homes in Hidden Woods and back on the market... this motivated Seller has freshly painted and carpeted some of the living space so the new buyer can move right in. The foyer is a gracious entry way to greet your guests. The traditional living room and dining room are perfect to entertain in. The kitchen is laid out nicely to accommodate all the cooks stirring up the pots! Off the kitchen thru the french doors is a huge year round sun room with its own gas heater. The sun room overlooks the bucolic grounds and deck for entertaining. The family room's focal point is the gas brick FP and another cozy room to entertain or just relax in. Need/require some more space? This home offers a den/office on the 1st floor and a full basement begging to be finished or just used for storage. Laundry and a powder room complete the 1st floor. Upstairs find 3 nice sized bedrooms and a hall bath with separate entry to the large Master Bedroom which has its own vanity and walk in closet. Hurry! This home will be sold soon! High School students attend Eastern High School in Voorhees. Hiking at Blueberry Hill Loop is just minutes away. Climb to the top and on a clear day have a great view of Philadelphia. Close to Patco Hi Speed Line into Center City and Rt 561 & 295. Restaurants and shopping are within minutes. Seller is offering a one year home warranty to the Buyer. Ready... Set....GO!
Location
State NJ
County Camden
Area Gibbsboro Boro (20413)
Zoning RES
Rooms
Other Rooms Living Room, Dining Room, Primary Bedroom, Bedroom 2, Kitchen, Family Room, Bedroom 1, Sun/Florida Room
Basement Unfinished
Interior
Hot Water Natural Gas
Heating Forced Air
Cooling Central A/C
Flooring Carpet, Vinyl
Fireplaces Number 1
Fireplaces Type Gas/Propane
Equipment Cooktop, Dishwasher, Dryer, Washer, Refrigerator
Fireplace Y
Appliance Cooktop, Dishwasher, Dryer, Washer, Refrigerator
Heat Source Natural Gas
Laundry Main Floor
Exterior
Exterior Feature Deck(s)
Waterfront N
Water Access N
Roof Type Shingle
Accessibility None
Porch Deck(s)
Parking Type Driveway, On Street
Garage N
Building
Story 2
Foundation Block
Sewer Public Sewer
Water Public
Architectural Style Traditional
Level or Stories 2
Additional Building Above Grade, Below Grade
New Construction N
Schools
Elementary Schools Gibbsboro
Middle Schools Gibbsboro
High Schools Eastern H.S.
School District Gibbsboro Public Schools
Others
Senior Community No
Tax ID 13-00058 03-00004
Ownership Fee Simple
SqFt Source Assessor
Acceptable Financing Cash, Conventional, FHA, VA
Listing Terms Cash, Conventional, FHA, VA
Financing Cash,Conventional,FHA,VA
Special Listing Condition Standard
Read Less
Want to know what your home might be worth? Contact us for a FREE valuation!

Our team is ready to help you sell your home for the highest possible price ASAP

Bought with Louis A Visco • Pat McKenna Realtors






