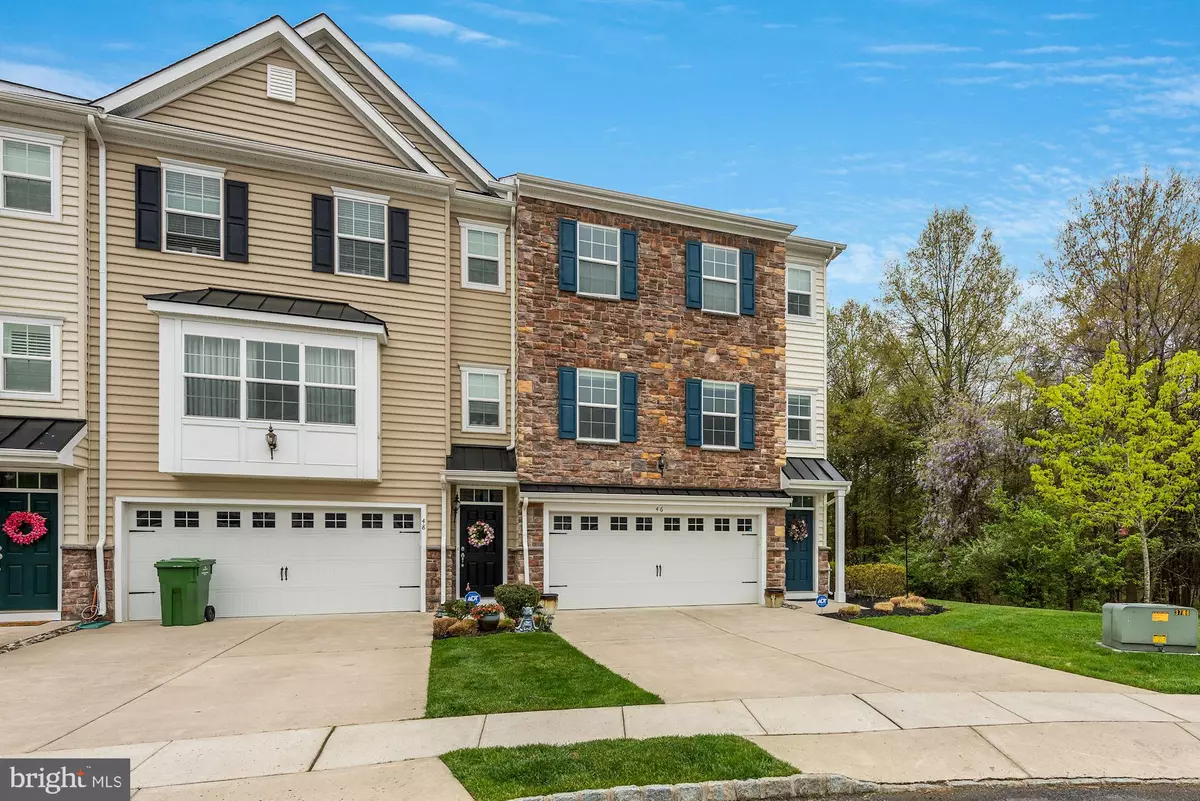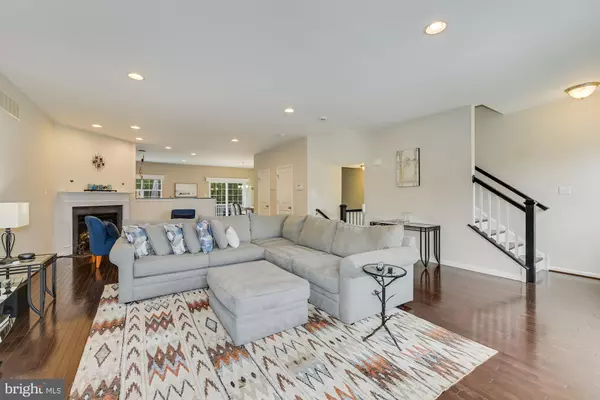$437,000
$470,000
7.0%For more information regarding the value of a property, please contact us for a free consultation.
46 KEEGAN CT Marlton, NJ 08053
3 Beds
3 Baths
2,711 SqFt
Key Details
Sold Price $437,000
Property Type Townhouse
Sub Type End of Row/Townhouse
Listing Status Sold
Purchase Type For Sale
Square Footage 2,711 sqft
Price per Sqft $161
Subdivision None Available
MLS Listing ID NJBL2024612
Sold Date 07/22/22
Style Colonial
Bedrooms 3
Full Baths 2
Half Baths 1
HOA Fees $125/mo
HOA Y/N Y
Abv Grd Liv Area 2,711
Originating Board BRIGHT
Year Built 2014
Annual Tax Amount $10,789
Tax Year 2021
Lot Size 3,547 Sqft
Acres 0.08
Lot Dimensions 0.00 x 0.00
Property Description
BACK ON THE MARKET do to no fault of the seller! Welcome to the small community of Ravenswood at Marlton! This 3 bed 2 and 1 half bath end unit townhome can be yours! Features hardwood floors on the main and upper levels, carpeting in the lower level and bedrooms, and a stunning open floor plan design with enough space for comfortable living and dining. The kitchen features granite countertops and Cherry wood cabinets. You will have access to the deck after going through the sliding glass door. The main also features a half a bathroom. There are water and drainage hookups available to another half bathroom located on the lower level for future setup. The upper level features 3 large bedrooms with excellent-sized closets and 2 full bathrooms. This floor also includes the laundry hookups for gas or electric appliances. Come see it today!
Location
State NJ
County Burlington
Area Evesham Twp (20313)
Zoning MDR
Interior
Interior Features Kitchen - Eat-In, Carpet, Dining Area, Floor Plan - Open, Soaking Tub, Tub Shower, Walk-in Closet(s)
Hot Water Natural Gas
Heating Forced Air
Cooling Central A/C
Fireplaces Number 1
Fireplaces Type Gas/Propane
Equipment Dishwasher, Disposal, Dryer - Gas, Oven/Range - Gas, Washer - Front Loading
Fireplace Y
Appliance Dishwasher, Disposal, Dryer - Gas, Oven/Range - Gas, Washer - Front Loading
Heat Source Natural Gas
Laundry Hookup, Upper Floor
Exterior
Parking Features Garage - Front Entry
Garage Spaces 8.0
Utilities Available Other
Water Access N
Roof Type Shingle
Accessibility None
Attached Garage 2
Total Parking Spaces 8
Garage Y
Building
Story 3
Foundation Slab
Sewer Public Sewer
Water Public
Architectural Style Colonial
Level or Stories 3
Additional Building Above Grade, Below Grade
Structure Type Dry Wall,High
New Construction N
Schools
High Schools Lenape H.S.
School District Evesham Township
Others
Senior Community No
Tax ID 13-00015 08-00003 32
Ownership Fee Simple
SqFt Source Assessor
Acceptable Financing FHA, Cash, Conventional, VA
Horse Property N
Listing Terms FHA, Cash, Conventional, VA
Financing FHA,Cash,Conventional,VA
Special Listing Condition Standard
Read Less
Want to know what your home might be worth? Contact us for a FREE valuation!

Our team is ready to help you sell your home for the highest possible price ASAP

Bought with Carol A Minghenelli • Compass New Jersey, LLC - Moorestown





