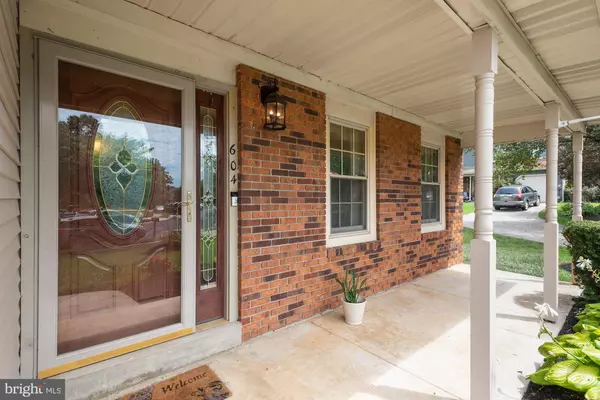$250,000
$259,900
3.8%For more information regarding the value of a property, please contact us for a free consultation.
604 JONATHAN LN Marlton, NJ 08053
3 Beds
3 Baths
1,850 SqFt
Key Details
Sold Price $250,000
Property Type Townhouse
Sub Type End of Row/Townhouse
Listing Status Sold
Purchase Type For Sale
Square Footage 1,850 sqft
Price per Sqft $135
Subdivision Orchards
MLS Listing ID NJBL380092
Sold Date 09/24/20
Style Colonial
Bedrooms 3
Full Baths 2
Half Baths 1
HOA Fees $66/mo
HOA Y/N Y
Abv Grd Liv Area 1,850
Originating Board BRIGHT
Year Built 1980
Annual Tax Amount $6,909
Tax Year 2019
Lot Size 6,098 Sqft
Acres 0.14
Lot Dimensions 0.00 x 0.00
Property Description
Just listed, and just The One you've been waiting for! This well-maintained end unit (Laurel model) townhouse offers 3 bedrooms 2.5 baths and is located in the heart of Marlton, just minutes from Rts 73, 70, 38, 295, NJTP, movie theaters, fine dining, and shopping galore! As you pull up you'll be greeted by it's manicured landscaping, welcoming front porch and freshly painted exterior. Nothing much to do but unpack your bags. Step inside the foyer entrance to the generously sized living room , offering parquet floors, and lots of windows allowing nature's natural light indoors. The modern open floor plan of the kitchen, dining, and family rooms will make entertaining a breeze. The kitchen offers white cabinetry, backsplash, center island, recessed lighting, and tile floors. Formal dining room is adjacent and open to both the kitchen and the family room. The very spacious and inviting family room boasts a vaulted ceiling, 2 center skylights (as-is) engineered hardwood flooring, marble (gas) fireplace with mantle and sliding doors out to the yard. A refreshed powder room, utility/laundry room, and inside access to the garage completes this main level. Upstairs you'll find 3 bedrooms, all with closet organizers, master with ceiling fan, and mirrored closet doors. Beautifully updated master bath with tiled stall shower, glass doors, tiled floor, recessed lighting and hanging towel warmer. Second main hall bath with tub/shower completes this level. Enjoy outdoor living with a side patio, gas grill, and a fully fenced yard backing to trees. Some other noteworthy features include: Solar panels to save on energy costs (buyer to assume lease $107 a mo.) double pane e-z clean windows, engineered hardwood flooring throughout most of the home, custom front door with security lock (5 yr) full view storm door, nest thermostat, ring door bell, speed queen washer (2 yr) security system, whole downstairs freshly painted, AND a Brand New Electrical Breaker Panel, PLUS Seller is also including a One Year Home Warranty for your peace of mind. With interest rates this low, best not to hesitate. Blink and it'll be gone......Jackpot for the Q-u-i-c-k one, but Hurry!!
Location
State NJ
County Burlington
Area Evesham Twp (20313)
Zoning MD
Rooms
Other Rooms Living Room, Dining Room, Bedroom 2, Bedroom 3, Kitchen, Family Room, Foyer, Bedroom 1
Interior
Interior Features Ceiling Fan(s), Family Room Off Kitchen, Floor Plan - Open, Kitchen - Island, Primary Bath(s), Recessed Lighting, Skylight(s), Stall Shower, Tub Shower, Wood Floors
Hot Water Natural Gas
Heating Forced Air
Cooling Central A/C
Flooring Tile/Brick, Hardwood
Fireplaces Type Marble, Mantel(s), Gas/Propane
Equipment Built-In Range, Dishwasher, Dryer, Oven - Double, Refrigerator, Washer, Water Heater, Microwave
Fireplace Y
Window Features Double Pane
Appliance Built-In Range, Dishwasher, Dryer, Oven - Double, Refrigerator, Washer, Water Heater, Microwave
Heat Source Natural Gas
Laundry Main Floor
Exterior
Exterior Feature Patio(s)
Parking Features Garage - Front Entry, Inside Access
Garage Spaces 3.0
Fence Picket, Wood
Amenities Available Club House, Tennis Courts, Swimming Pool, Tot Lots/Playground
Water Access N
Roof Type Shingle,Pitched
Accessibility None
Porch Patio(s)
Attached Garage 1
Total Parking Spaces 3
Garage Y
Building
Lot Description Backs to Trees, Landscaping, Rear Yard, SideYard(s)
Story 2
Sewer Public Sewer
Water Public
Architectural Style Colonial
Level or Stories 2
Additional Building Above Grade, Below Grade
New Construction N
Schools
School District Evesham Township
Others
HOA Fee Include Common Area Maintenance,Pool(s)
Senior Community No
Tax ID 13-00006 01-00032
Ownership Fee Simple
SqFt Source Assessor
Security Features Security System
Special Listing Condition Standard
Read Less
Want to know what your home might be worth? Contact us for a FREE valuation!

Our team is ready to help you sell your home for the highest possible price ASAP

Bought with Pamela Engle • Coldwell Banker Realty





