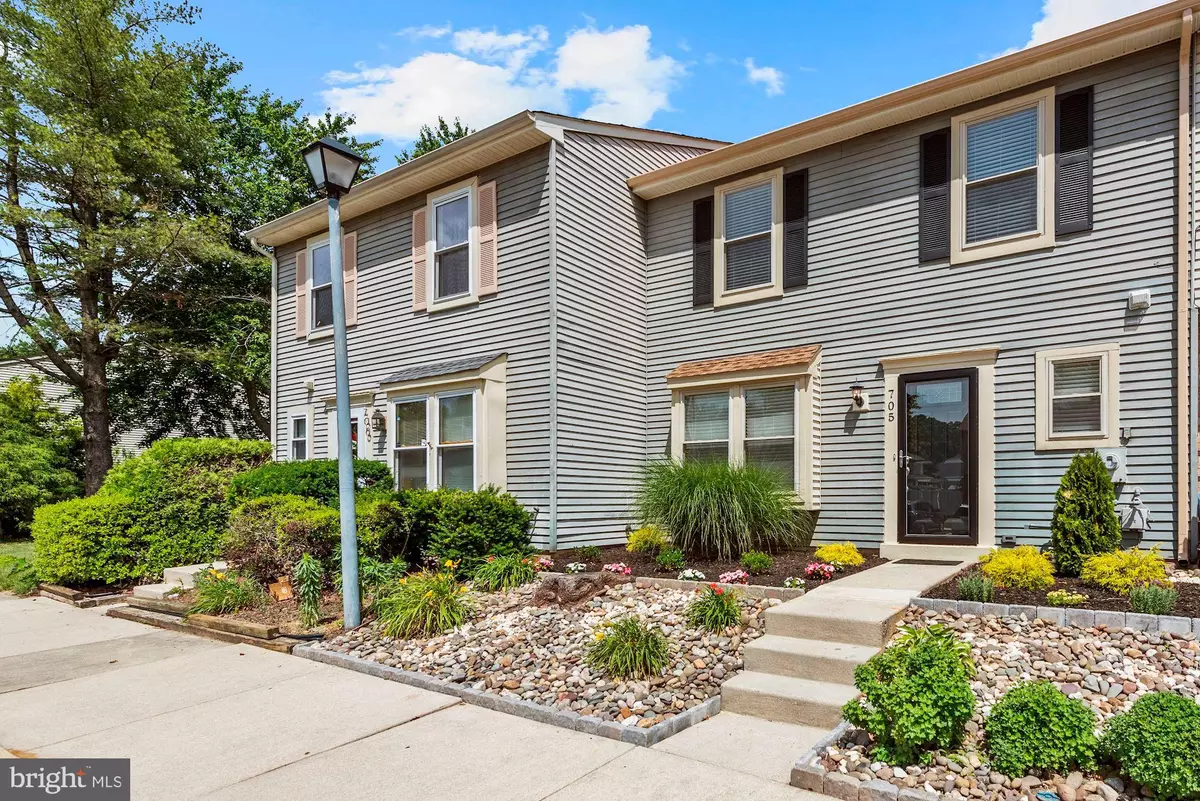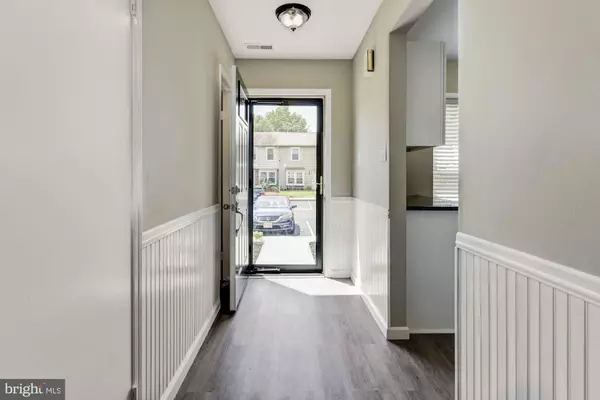$202,000
$215,900
6.4%For more information regarding the value of a property, please contact us for a free consultation.
705 ROBERTS LN Marlton, NJ 08053
3 Beds
2 Baths
1,452 SqFt
Key Details
Sold Price $202,000
Property Type Townhouse
Sub Type Interior Row/Townhouse
Listing Status Sold
Purchase Type For Sale
Square Footage 1,452 sqft
Price per Sqft $139
Subdivision Orchards
MLS Listing ID NJBL373940
Sold Date 09/04/20
Style Colonial
Bedrooms 3
Full Baths 1
Half Baths 1
HOA Fees $68/mo
HOA Y/N Y
Abv Grd Liv Area 1,452
Originating Board BRIGHT
Year Built 1982
Annual Tax Amount $4,695
Tax Year 2019
Lot Size 2,614 Sqft
Acres 0.06
Lot Dimensions 0.00 x 0.00
Property Description
Beautifully updated town-home in the desirable Orchards at Greentree is ready for it's new owner. Featuring New Carpet, Laminate Flooring, Fresh Paint, Completely Updated Kitchen and Baths. Enter while admiring the beautifully landscaped front yard thru the New Front Doors. First impressions are everything and this property does not disappoint. Today's stylish neutral colors invite you in and the fabulous updates make you want to call this property HOME. Completely Updated Kitchen includes New Cabinetry, Granite Counter-tops, stylish Back-splash, Stainless Stove, Stainless Microwave, Stainless Dishwasher & Stainless Wine Fridge, Under-mount Sink w/newer Garbage Disposal(6 months). Spacious Living Room features a cozy wood-burning fireplace for those wintry nights and a slider to the large fenced backyard, deck and storage shed. Perfect for outdoor enjoyment and entertaining. Nice sized Laundry Room with cabinets on the 1st floor. Fully Updated Powder Room. Convenient Closet located next to stairs is deep, lighted and wraps around to utilize even more storage space under the stairs. Center Staircase, split with landing, to 2nd floor. The Upper Level offers 3 generous bedrooms with ceiling fans. Large Master Bedroom features Walk-in Closet, New Fan and direct access to the Completely Updated Full Bath (new vanity, toilet, bath tub, fixtures). 2nd & 3rd bedroom are nice sized. Hall Linen Closet for more storage. Attic access is via pull-down stairs and is mostly floored for additional storage. For your comfort and piece of mind; New Heater & A-Coil (with warranty); Newer Central Air (4 yrs), Newer Hot Water Heater (2019), New Deck; New Fence Panels; Newer Roof, Soffits & Downspouts w/transferable warranty; New Fan in Master Bedroom; New Door Handles, Outlets & Switches; New Shutters; Freshly Landscaped. Nothing to do but move-in. Community pool, tennis, basketball, playground, club house, parking lot snow removal. Conveniently located near Rte 73, 295, NJTPK, Phila, NJ Beaches, Shopping, Schools, Restaurants, etc...Don't wait! Make your appointment today!
Location
State NJ
County Burlington
Area Evesham Twp (20313)
Zoning MD
Rooms
Other Rooms Living Room, Dining Room, Primary Bedroom, Bedroom 2, Kitchen, Bedroom 1, Laundry, Full Bath, Half Bath
Interior
Interior Features Carpet, Ceiling Fan(s), Floor Plan - Open, Upgraded Countertops, Walk-in Closet(s)
Hot Water Natural Gas
Heating Forced Air
Cooling Central A/C
Flooring Carpet, Laminated
Fireplaces Number 1
Fireplaces Type Wood
Equipment Built-In Microwave, Disposal, Dishwasher, Oven/Range - Gas, Refrigerator
Furnishings No
Fireplace Y
Appliance Built-In Microwave, Disposal, Dishwasher, Oven/Range - Gas, Refrigerator
Heat Source Natural Gas
Laundry Main Floor, Hookup
Exterior
Garage Spaces 2.0
Parking On Site 2
Fence Wood
Amenities Available Basketball Courts, Club House, Pool - Outdoor, Tennis Courts, Tot Lots/Playground
Water Access N
Roof Type Architectural Shingle
Accessibility None
Total Parking Spaces 2
Garage N
Building
Story 2
Sewer Public Sewer
Water Public
Architectural Style Colonial
Level or Stories 2
Additional Building Above Grade, Below Grade
New Construction N
Schools
High Schools Cherokee H.S.
School District Evesham Township
Others
HOA Fee Include Common Area Maintenance,Management,Pool(s),Recreation Facility
Senior Community No
Tax ID 13-00006 05-00035
Ownership Fee Simple
SqFt Source Assessor
Acceptable Financing Cash, Conventional, FHA, VA
Listing Terms Cash, Conventional, FHA, VA
Financing Cash,Conventional,FHA,VA
Special Listing Condition Standard
Read Less
Want to know what your home might be worth? Contact us for a FREE valuation!

Our team is ready to help you sell your home for the highest possible price ASAP

Bought with Ray Montgomery • Master Keys Realty Group





