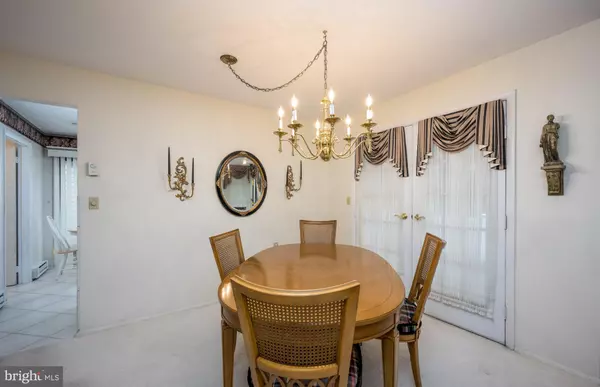$240,000
$239,900
For more information regarding the value of a property, please contact us for a free consultation.
569-A MAYFAIR RD Manchester Township, NJ 08759
2 Beds
2 Baths
1,381 SqFt
Key Details
Sold Price $240,000
Property Type Condo
Sub Type Condo/Co-op
Listing Status Sold
Purchase Type For Sale
Square Footage 1,381 sqft
Price per Sqft $173
Subdivision Leisure Village West - Manchester
MLS Listing ID NJOC2008910
Sold Date 05/12/22
Style Other
Bedrooms 2
Full Baths 2
Condo Fees $315/mo
HOA Y/N N
Abv Grd Liv Area 1,381
Originating Board BRIGHT
Year Built 1977
Annual Tax Amount $3,112
Tax Year 2021
Lot Dimensions 0.00 x 0.00
Property Description
Well maintained Blair model on a corner lot overlooking the golf course in the vibrant Leisure Village West Community. This home is light and bright with more than a touch of elegance. You'll feel the beauty and warmth of the fireplace upon entering the home and will note the cozy garden/sun room just off of the main living room. The master bedroom does not disappoint in size, appeal or closet space and has it's own private bath with extended vanity for getting ready for the day. The home has an additional bedroom with ample closet space and has a second full bath. Additionally, the attached garage connects inside to the kitchen through a full size laundry room/mud room. However, the true value of the home lies in the private paved patio looking out onto the golf course. The community of Leisure Village West rounds the home off as the place not to miss with fresh water ponds, a nature preserve area, recreation centers, pools and more. Make sure to schedule your visit soon!
Location
State NJ
County Ocean
Area Manchester Twp (21519)
Zoning RC
Rooms
Other Rooms Living Room, Dining Room, Bedroom 2, Kitchen, Den, Bedroom 1
Main Level Bedrooms 2
Interior
Interior Features Combination Dining/Living
Hot Water Electric
Heating Baseboard - Electric
Cooling Central A/C
Fireplaces Number 1
Heat Source Electric
Laundry Washer In Unit, Dryer In Unit
Exterior
Parking Features Garage Door Opener, Inside Access
Garage Spaces 2.0
Amenities Available Club House, Exercise Room, Extra Storage, Gated Community, Golf Course, Shuffleboard, Swimming Pool, Tennis Courts
Water Access N
Accessibility Level Entry - Main, No Stairs
Attached Garage 1
Total Parking Spaces 2
Garage Y
Building
Story 1
Foundation Slab
Sewer Public Sewer
Water Public
Architectural Style Other
Level or Stories 1
Additional Building Above Grade, Below Grade
New Construction N
Others
Pets Allowed Y
HOA Fee Include Common Area Maintenance,Lawn Maintenance,Security Gate,Snow Removal,Trash,Pool(s)
Senior Community Yes
Age Restriction 55
Tax ID 19-00038 38-00569 01
Ownership Condominium
Acceptable Financing Cash, Conventional
Listing Terms Cash, Conventional
Financing Cash,Conventional
Special Listing Condition Probate Listing
Pets Allowed Case by Case Basis
Read Less
Want to know what your home might be worth? Contact us for a FREE valuation!

Our team is ready to help you sell your home for the highest possible price ASAP

Bought with Robin Cittone • BHHS Fox & Roach - Perrineville





