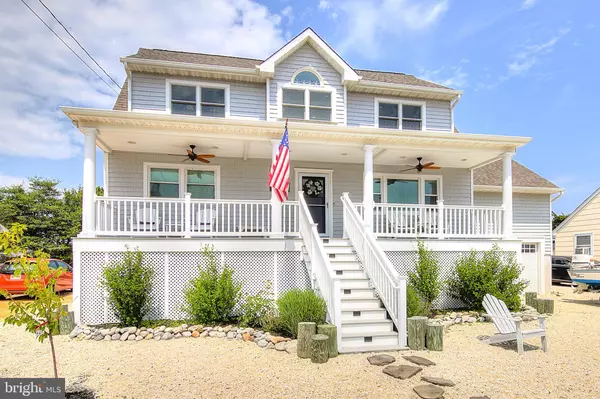$859,000
$879,900
2.4%For more information regarding the value of a property, please contact us for a free consultation.
309 W 10TH ST Ship Bottom, NJ 08008
5 Beds
2 Baths
1,728 SqFt
Key Details
Sold Price $859,000
Property Type Single Family Home
Sub Type Detached
Listing Status Sold
Purchase Type For Sale
Square Footage 1,728 sqft
Price per Sqft $497
Subdivision Ship Bottom
MLS Listing ID NJOC399958
Sold Date 10/05/20
Style Cape Cod,Traditional
Bedrooms 5
Full Baths 2
HOA Y/N N
Abv Grd Liv Area 1,728
Originating Board BRIGHT
Year Built 1960
Annual Tax Amount $5,867
Tax Year 2019
Lot Size 5,700 Sqft
Acres 0.13
Lot Dimensions 60.00 x 95.00
Property Description
Theirs nothing like living in a beach home. Whether its summer family and friend gatherings or firepit fall nights, their is nothing like it here on Long Beach Island. Living in this spectacular home gives you all you need to enjoy the Beach Life. This mint condition home is move in ready and has been recently raised and completely remodeled over the past few years. As you pull up the full front porch will welcome and entice you to sit and relax. Entering the home your smile will continue as you see the large living/family room and gourmet kitchen beyond. The remodeled kitchen features beautiful cabinets with soft close drawers, granite countertops, tile backsplash and stainless steel appliances. The large eat at island is great for indoor meals or entertaining when incorporating the Living Rm with great windows, wall mount TV and gas fireplace. The main floor also has 2 inviting bedrooms, 1 full bathroom with a stall shower and a stackable laundry closet. Other features of the main floor is the wall to wall hardwood flooring, recessed lights, built in speakers and direct indoor garage access. Take the oak stairs to the second floor Den that is great space for some TV time or quit work space. The Den gives access to 2 additional bedrooms on one side and a large owners suite on the other. This suite includes a huge 22 x 11 bedroom with vaulted ceilings, sitting area and direct access to the 2nd full bathroom. Again...hardwood flooring wall to wall in every room. Don't forget to check out the large rear yard that can easily incorporate a pool in addition to the existing raised maintenance free timber tech style deck. Yes the home has a large outside shower. Note: When the home was recently raised the owner also raised the garage wall to allow for additional storage above as well a creating a direct access to basement area below the home that has a stone floor and insulated ceiling to create good year round storage space. So put this home on your must see list. It's Ship Bottom location not only provides easy on off access to the bridge but easy walking to the bay sunsets,boat ramp, summer concerts, restaurants and shops. Come fall in love with this LBI gem.
Location
State NJ
County Ocean
Area Ship Bottom Boro (21529)
Zoning R1
Direction South
Rooms
Other Rooms Living Room, Bedroom 2, Bedroom 3, Bedroom 4, Bedroom 5, Kitchen, Den, Bedroom 1, Laundry
Basement Garage Access, Outside Entrance, Unfinished
Main Level Bedrooms 2
Interior
Interior Features Attic, Breakfast Area, Ceiling Fan(s), Combination Kitchen/Dining, Floor Plan - Open, Kitchen - Gourmet, Recessed Lighting, Stall Shower, Tub Shower, Upgraded Countertops, Wood Floors
Hot Water Natural Gas
Heating Baseboard - Hot Water
Cooling Central A/C
Flooring Hardwood, Tile/Brick
Fireplaces Number 1
Equipment Built-In Microwave, Dishwasher, Energy Efficient Appliances, Oven/Range - Gas, Stainless Steel Appliances, Washer/Dryer Stacked
Window Features Double Hung,Double Pane,Insulated
Appliance Built-In Microwave, Dishwasher, Energy Efficient Appliances, Oven/Range - Gas, Stainless Steel Appliances, Washer/Dryer Stacked
Heat Source Natural Gas
Laundry Main Floor
Exterior
Exterior Feature Porch(es), Deck(s)
Garage Garage - Front Entry
Garage Spaces 5.0
Fence Partially, Rear
Utilities Available Cable TV
Waterfront N
Water Access N
Roof Type Architectural Shingle
Accessibility None
Porch Porch(es), Deck(s)
Parking Type Driveway, Attached Garage
Attached Garage 1
Total Parking Spaces 5
Garage Y
Building
Lot Description Open, Rear Yard
Story 2
Sewer Public Sewer
Water Public
Architectural Style Cape Cod, Traditional
Level or Stories 2
Additional Building Above Grade, Below Grade
New Construction N
Schools
School District Long Beach Island Schools
Others
Senior Community No
Tax ID 29-00100-00024
Ownership Fee Simple
SqFt Source Assessor
Acceptable Financing Cash, Conventional, Exchange
Listing Terms Cash, Conventional, Exchange
Financing Cash,Conventional,Exchange
Special Listing Condition Standard
Read Less
Want to know what your home might be worth? Contact us for a FREE valuation!

Our team is ready to help you sell your home for the highest possible price ASAP

Bought with Patricia Shultis • BHHS Zack Shore REALTORS






