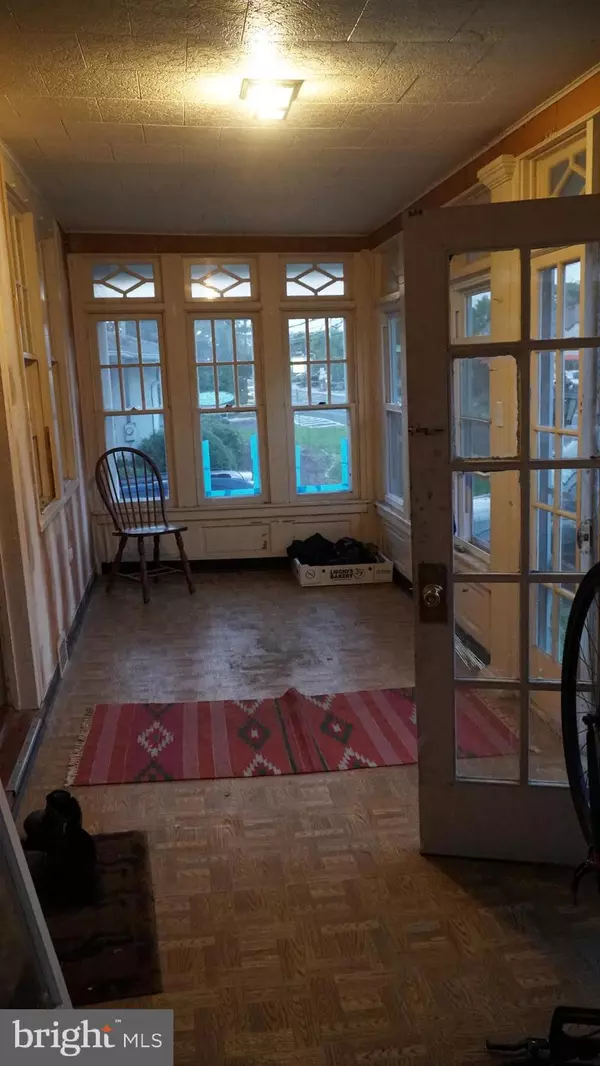$150,000
$160,000
6.3%For more information regarding the value of a property, please contact us for a free consultation.
104 S BURNT MILL RD Voorhees, NJ 08043
5 Beds
2 Baths
1,476 SqFt
Key Details
Sold Price $150,000
Property Type Single Family Home
Sub Type Detached
Listing Status Sold
Purchase Type For Sale
Square Footage 1,476 sqft
Price per Sqft $101
Subdivision None Available
MLS Listing ID NJCD397304
Sold Date 11/13/20
Style Traditional
Bedrooms 5
Full Baths 2
HOA Y/N N
Abv Grd Liv Area 1,476
Originating Board BRIGHT
Year Built 1914
Annual Tax Amount $5,419
Tax Year 2020
Lot Size 10,498 Sqft
Acres 0.24
Lot Dimensions 0.00 x 0.00
Property Description
This home is a handyman special and situated on a beautifully landscaped lot, with a great footprint and spacious layout. Walk out the back door into a secluded garden area filled with greens, shrubs and flowers that gives you a touch of country living while just minutes from public transportation, restaurants, and shopping. Newer roof replaced in past five years and newer windows throughout the home. Enter this 1476 sq ft home with five bedrooms and two bathrooms through the large enclosed front porch. Two bedrooms and a full bathroom on the first floor and three bedrooms with another full bathroom on the second floor. Lots of storage. Spacious open living room with gas fireplace and dining room area, kitchen and breakfast room filled with sunlight and a back sun porch that overlooks and leads to the backyard with a fire pit, where you will find a storage shed (8'x8') and a small guest house (16'x9') with roof and a bar. This home has side entrance that allows for a potential separate living quarters. Two driveways, one on each side of the house allow for plenty of parking. Walk to Patco High Speed Line, 18 miles to Philadelphia International Airport, and 15 miles to center city Philadelphia and easy access to all major routes.
Location
State NJ
County Camden
Area Voorhees Twp (20434)
Zoning 75
Rooms
Other Rooms Living Room, Bedroom 2, Bedroom 3, Bedroom 4, Bedroom 5, Kitchen, Breakfast Room, Bedroom 1, Sun/Florida Room, Solarium, Storage Room, Bathroom 1, Bathroom 2
Basement Full
Main Level Bedrooms 2
Interior
Interior Features Attic/House Fan, Bar, Breakfast Area, Carpet, Combination Dining/Living, Dining Area, Entry Level Bedroom, Floor Plan - Open, Floor Plan - Traditional, Formal/Separate Dining Room, Kitchen - Eat-In, Kitchen - Galley
Hot Water Natural Gas
Cooling Wall Unit
Flooring Carpet, Laminated
Fireplaces Number 1
Fireplaces Type Gas/Propane
Fireplace Y
Heat Source Natural Gas
Laundry Basement
Exterior
Exterior Feature Roof, Enclosed
Garage Spaces 4.0
Utilities Available Cable TV Available, Electric Available, Phone Available
Water Access N
Roof Type Asphalt
Accessibility None
Porch Roof, Enclosed
Total Parking Spaces 4
Garage N
Building
Lot Description Backs to Trees, Rear Yard, SideYard(s)
Story 2
Sewer Public Sewer
Water Public
Architectural Style Traditional
Level or Stories 2
Additional Building Above Grade, Below Grade
New Construction N
Schools
Middle Schools Voorhees M.S.
School District Voorhees Township Board Of Education
Others
Pets Allowed Y
Senior Community No
Tax ID 34-00022-00008
Ownership Fee Simple
SqFt Source Assessor
Acceptable Financing Cash, Conventional, FHA, FHA 203(b), FHLMC, FNMA, VA
Listing Terms Cash, Conventional, FHA, FHA 203(b), FHLMC, FNMA, VA
Financing Cash,Conventional,FHA,FHA 203(b),FHLMC,FNMA,VA
Special Listing Condition Standard
Pets Allowed Cats OK, Dogs OK
Read Less
Want to know what your home might be worth? Contact us for a FREE valuation!

Our team is ready to help you sell your home for the highest possible price ASAP

Bought with Elias Nyktas III • Keller Williams Premier





