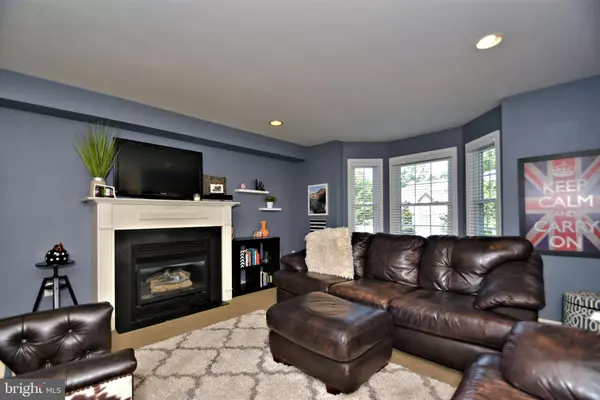$320,000
$318,000
0.6%For more information regarding the value of a property, please contact us for a free consultation.
93 HUNT CLUB DR Collegeville, PA 19426
3 Beds
3 Baths
2,000 SqFt
Key Details
Sold Price $320,000
Property Type Townhouse
Sub Type Interior Row/Townhouse
Listing Status Sold
Purchase Type For Sale
Square Footage 2,000 sqft
Price per Sqft $160
Subdivision Hunt Club
MLS Listing ID PAMC657996
Sold Date 10/01/20
Style Colonial
Bedrooms 3
Full Baths 2
Half Baths 1
HOA Fees $150/mo
HOA Y/N Y
Abv Grd Liv Area 1,820
Originating Board BRIGHT
Year Built 2001
Annual Tax Amount $4,796
Tax Year 2020
Lot Size 2,340 Sqft
Acres 0.05
Lot Dimensions 24.00 x 2340.00
Property Description
Located around the back of the popular Hunt Club community is this upgraded move in ready townhome! Enter the foyer with beautiful Italian stone flooring to your spacious LR/DR combination with recessed lighting, a well placed gas fireplace to be enjoyed by both rooms, and a large bay window providing plenty of natural light! The Eat In Kitchen boasts Brazilian cherry floors(2014), newer (2018) Quartz counters and white glass backsplash, double door pantry, and an attractive Kitchen Island for eating and meal prep! SS Appliances(2016) and new microwave! Off the Kitchen is easy access thru the sliders to your deck for those summer barbecues! A powder room, also with Brazilian cherry floors and attractive wainscoting, completes this level. The spacious Masters retreat on the 2nd level shows recessed lighting, ceiling fan, a sitting area, and a spacious walk in closet! The upgraded Master BA boasts upgraded Italian stone tile flooring and surround, double sinks and corner jacuzzi tub. Two other well sized bedrooms, a hall bath w/ upgraded flooring, and a laundry room also w/ upgraded flooring complete this level. Not to be missed, the Finished basement, not included in square footage above, provides additional entertainment space and boasts recessed lighting and a large separate storage area. Access to you extended Garage can be found on this level! Water softener, $5,000, installed 2 years ago. Don t delay! 1 yr Cinch home warranty to Buyer at time of settlement.
Location
State PA
County Montgomery
Area Upper Providence Twp (10661)
Zoning R3
Rooms
Other Rooms Living Room, Dining Room, Primary Bedroom, Bedroom 2, Bedroom 3, Kitchen, Family Room
Basement Full, Fully Finished
Interior
Interior Features Carpet, Ceiling Fan(s), Combination Dining/Living, Kitchen - Eat-In, Kitchen - Island, Primary Bath(s), Recessed Lighting, Upgraded Countertops
Hot Water Natural Gas
Heating Forced Air
Cooling Central A/C
Flooring Hardwood, Ceramic Tile, Carpet
Fireplaces Number 1
Fireplaces Type Gas/Propane
Fireplace Y
Heat Source Natural Gas
Laundry Upper Floor
Exterior
Garage Additional Storage Area, Garage Door Opener, Inside Access, Oversized
Garage Spaces 3.0
Waterfront N
Water Access N
Accessibility None
Parking Type Attached Garage, Driveway
Attached Garage 1
Total Parking Spaces 3
Garage Y
Building
Lot Description Level
Story 2.5
Sewer Public Sewer
Water Public
Architectural Style Colonial
Level or Stories 2.5
Additional Building Above Grade, Below Grade
New Construction N
Schools
Elementary Schools Oaks
School District Spring-Ford Area
Others
HOA Fee Include Common Area Maintenance,Snow Removal,Trash
Senior Community No
Tax ID 61-00-02580-302
Ownership Fee Simple
SqFt Source Assessor
Acceptable Financing Cash, Conventional, FHA, VA
Listing Terms Cash, Conventional, FHA, VA
Financing Cash,Conventional,FHA,VA
Special Listing Condition Standard
Read Less
Want to know what your home might be worth? Contact us for a FREE valuation!

Our team is ready to help you sell your home for the highest possible price ASAP

Bought with Twyla Ramsey Wiggins • Weichert Realtors






