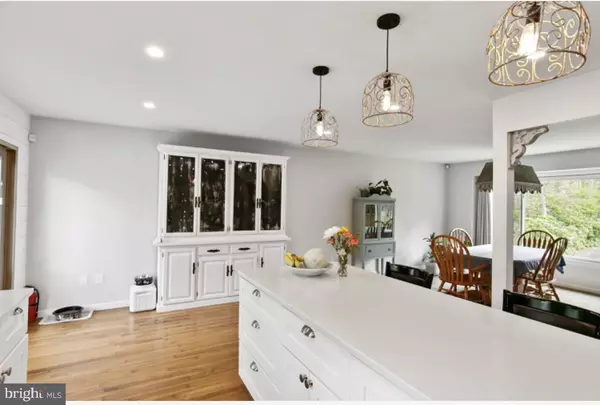$470,000
$424,900
10.6%For more information regarding the value of a property, please contact us for a free consultation.
1414 STOKES RD Medford, NJ 08055
4 Beds
3 Baths
1,990 SqFt
Key Details
Sold Price $470,000
Property Type Single Family Home
Sub Type Detached
Listing Status Sold
Purchase Type For Sale
Square Footage 1,990 sqft
Price per Sqft $236
Subdivision None Available
MLS Listing ID NJBL2022794
Sold Date 07/12/22
Style Split Level,Bi-level
Bedrooms 4
Full Baths 2
Half Baths 1
HOA Y/N N
Abv Grd Liv Area 1,990
Originating Board BRIGHT
Year Built 1963
Annual Tax Amount $8,697
Tax Year 2021
Lot Size 0.620 Acres
Acres 0.62
Lot Dimensions 0.00 x 0.00
Property Description
NO MORE SHOWINGS AFTER THURSDAY! ALL OFFERS MUST BE IN BY 8 pm ON 5/19. Come see inside this beautiful renovated home! Set back off the road. Built in 1963 but redone in 2019 and 2020. Everything has been redone. Brand new kitchen, all bathrooms have been updated, floors have been replaced or re stained. When entering into this beautiful home you will see a very large and open family room to the left with a half bath. Off that is the Master bedroom and the basement. Go to the right and up 3 steps and enter into the beautiful open kitchen and Dining room. Everything in the kitchen is new! All new appliances, Old vintage Pantry cabinet included in sale. Septic leach fields were replaced in 2018, water softener was added in 2018, well was serviced (all paperwork and permits can be provided as well). Come and sit and relax on the stone patio in the beautiful fenced in backyard. Enjoy a cooling off in the adorable stock tank pool.
Location
State NJ
County Burlington
Area Medford Twp (20320)
Zoning MEDFORD
Rooms
Basement Partially Finished, Unfinished
Main Level Bedrooms 4
Interior
Interior Features Attic, Ceiling Fan(s), Dining Area, Floor Plan - Open, Kitchen - Country, Kitchen - Island, Kitchen - Table Space, Pantry, Recessed Lighting, Soaking Tub, Tub Shower, Upgraded Countertops, Water Treat System, Wood Floors
Hot Water Natural Gas
Heating Forced Air
Cooling Central A/C
Flooring Hardwood, Tile/Brick
Equipment Built-In Range, Cooktop, Dishwasher, Dryer, Dryer - Gas, Energy Efficient Appliances, Exhaust Fan, Extra Refrigerator/Freezer, Oven - Double, Stove, Stainless Steel Appliances, Water Heater
Fireplace N
Appliance Built-In Range, Cooktop, Dishwasher, Dryer, Dryer - Gas, Energy Efficient Appliances, Exhaust Fan, Extra Refrigerator/Freezer, Oven - Double, Stove, Stainless Steel Appliances, Water Heater
Heat Source Natural Gas
Laundry Basement
Exterior
Exterior Feature Brick
Fence Fully
Utilities Available Cable TV
Amenities Available None
Water Access N
Roof Type Shingle
Accessibility None
Porch Brick
Garage N
Building
Story 3
Foundation Block
Sewer On Site Septic
Water Well
Architectural Style Split Level, Bi-level
Level or Stories 3
Additional Building Above Grade, Below Grade
Structure Type Dry Wall
New Construction N
Schools
School District Lenape Regional High
Others
Pets Allowed Y
HOA Fee Include None
Senior Community No
Tax ID 20-05104 02-00009
Ownership Fee Simple
SqFt Source Assessor
Security Features Carbon Monoxide Detector(s),Fire Detection System,Main Entrance Lock
Acceptable Financing Cash, Conventional, FHA, VA
Horse Property N
Listing Terms Cash, Conventional, FHA, VA
Financing Cash,Conventional,FHA,VA
Special Listing Condition Standard
Pets Allowed No Pet Restrictions
Read Less
Want to know what your home might be worth? Contact us for a FREE valuation!

Our team is ready to help you sell your home for the highest possible price ASAP

Bought with Margaret M Yajcaji • Compass New Jersey, LLC - Moorestown





