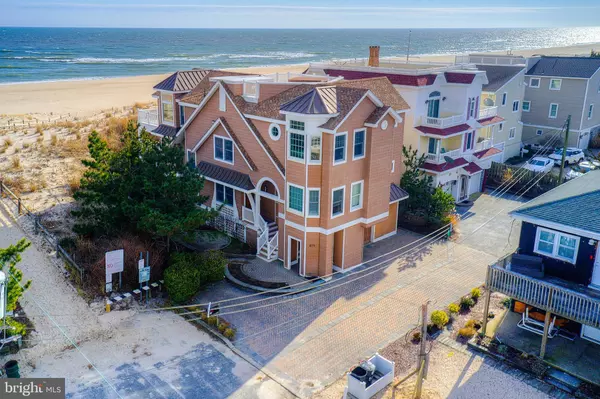$2,955,000
$2,995,000
1.3%For more information regarding the value of a property, please contact us for a free consultation.
819 N OCEAN AVE Surf City, NJ 08008
5 Beds
5 Baths
2,960 SqFt
Key Details
Sold Price $2,955,000
Property Type Single Family Home
Sub Type Detached
Listing Status Sold
Purchase Type For Sale
Square Footage 2,960 sqft
Price per Sqft $998
Subdivision Surf City
MLS Listing ID NJOC406562
Sold Date 04/01/21
Style Coastal,Contemporary
Bedrooms 5
Full Baths 4
Half Baths 1
HOA Y/N N
Abv Grd Liv Area 2,960
Originating Board BRIGHT
Year Built 2008
Annual Tax Amount $19,212
Tax Year 2020
Lot Size 5,000 Sqft
Acres 0.11
Lot Dimensions 50.00 x 100.00
Property Description
Enjoy expansive views up and down the beach from this custom built reverse contemporary which exudes both comfort and elegance. Hardwood flooring runs throughout this well maintained home. Four bedrooms on first level and three full baths. The master suite offers a serene escape with its three sided gas fireplace, beautiful en-suite bath, separate office area and private deck nestled in the dune. Upper level has an open concept living, kitchen and dining area where the ocean views are the focal point. Chefs kitchen with Wolf stove and pot filler faucet, custom cabinetry, quartz counter tops, tile back splash and island with pendant lighting. Cozy up to the second gas fireplace in the living area. There is a large family room on the west side of this level and an additional bedroom with en-suite bath. Spend sultry summer nights star gazing as you relax in the hot tub on the sky deck. Garage and storage area on ground level. Elevator connects all three levels. Nicely landscaped, paver drive and walkways, underground irrigation and double outdoor showers. Alarm system with temperature alert. Located on a life-guarded beach in the heart of Surf City where its just a short stroll to restaurants, shops, and markets.
Location
State NJ
County Ocean
Area Surf City Boro (21532)
Zoning RA
Rooms
Main Level Bedrooms 1
Interior
Interior Features Ceiling Fan(s), Floor Plan - Open, Kitchen - Gourmet, Kitchen - Island, Recessed Lighting, Walk-in Closet(s), Window Treatments, Wood Floors
Hot Water Natural Gas
Heating Forced Air
Cooling Central A/C
Fireplaces Number 2
Fireplaces Type Gas/Propane
Equipment Built-In Microwave, Dishwasher, Dryer, Oven/Range - Gas, Refrigerator, Range Hood, Stove
Furnishings Partially
Fireplace Y
Window Features Double Hung
Appliance Built-In Microwave, Dishwasher, Dryer, Oven/Range - Gas, Refrigerator, Range Hood, Stove
Heat Source Natural Gas
Laundry Lower Floor
Exterior
Parking Features Garage Door Opener, Inside Access, Oversized
Garage Spaces 4.0
Water Access Y
View Ocean, Panoramic
Roof Type Fiberglass,Metal,Shingle
Accessibility Elevator
Attached Garage 1
Total Parking Spaces 4
Garage Y
Building
Lot Description Landscaping
Story 3
Foundation Pilings
Sewer Public Sewer
Water Public
Architectural Style Coastal, Contemporary
Level or Stories 3
Additional Building Above Grade, Below Grade
Structure Type Vaulted Ceilings
New Construction N
Others
Pets Allowed Y
Senior Community No
Tax ID 32-00030-00004
Ownership Fee Simple
SqFt Source Assessor
Security Features Security System
Special Listing Condition Standard
Pets Allowed No Pet Restrictions
Read Less
Want to know what your home might be worth? Contact us for a FREE valuation!

Our team is ready to help you sell your home for the highest possible price ASAP

Bought with Peter Hutto • Greater Coastal Realty, inc.





