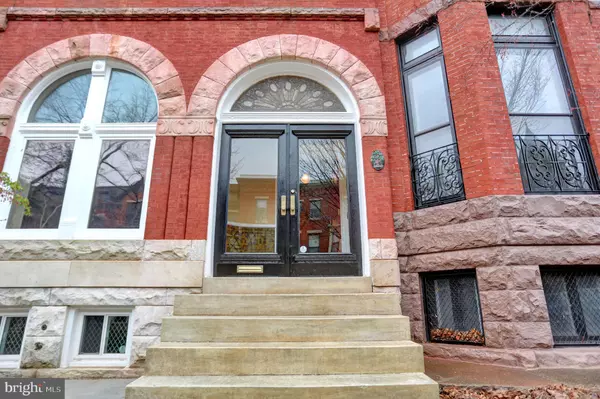$665,000
$649,000
2.5%For more information regarding the value of a property, please contact us for a free consultation.
1726 LINDEN AVE Baltimore, MD 21217
5 Beds
5 Baths
3,168 SqFt
Key Details
Sold Price $665,000
Property Type Townhouse
Sub Type Interior Row/Townhouse
Listing Status Sold
Purchase Type For Sale
Square Footage 3,168 sqft
Price per Sqft $209
Subdivision Bolton Hill Historic District
MLS Listing ID MDBA2038928
Sold Date 07/18/22
Style Victorian
Bedrooms 5
Full Baths 5
HOA Y/N N
Abv Grd Liv Area 3,168
Originating Board BRIGHT
Year Built 1890
Annual Tax Amount $7,305
Tax Year 2022
Lot Size 2,340 Sqft
Acres 0.05
Property Description
SIGNIFIGANT PRICE ADJUSTMENT!!! This polished gem sits high on a brick lined, sought after block overlooking the charming communal "gazebo" and is mere steps from energized playing fields and a fun filled community playground. Splendid restoration distinctly combining historic detail and today's sleek current vibe. A must see for the discerning urban buyer seeking "in vogue" nirvana. Lively living room, inviting dining room, "knock out" eat in kitchen with island, 30 historically correct custom wood replacement windows, and access to the garden and parking. Five light filled bedrooms, five state of the art "splashy" bathrooms, Two laundry rooms (lower level and third floor) and five cedar closets. Truly superb attention to livability and high end finishes throughout.
Location
State MD
County Baltimore City
Zoning R-8
Rooms
Other Rooms Laundry
Basement Unfinished
Interior
Interior Features Additional Stairway, Cedar Closet(s), Dining Area, Kitchen - Gourmet, Kitchen - Island, Primary Bath(s), Walk-in Closet(s), Upgraded Countertops, Wet/Dry Bar, Wood Floors
Hot Water Natural Gas
Heating Radiator
Cooling Central A/C
Equipment Range Hood
Fireplace Y
Window Features Replacement,Wood Frame
Appliance Range Hood
Heat Source Natural Gas
Laundry Lower Floor, Upper Floor
Exterior
Fence Fully
Waterfront N
Water Access N
Accessibility None
Parking Type Off Street
Garage N
Building
Story 3
Foundation Other
Sewer Public Sewer
Water Public
Architectural Style Victorian
Level or Stories 3
Additional Building Above Grade, Below Grade
New Construction N
Schools
School District Baltimore City Public Schools
Others
Senior Community No
Tax ID 0314020343 014
Ownership Fee Simple
SqFt Source Estimated
Special Listing Condition Standard
Read Less
Want to know what your home might be worth? Contact us for a FREE valuation!

Our team is ready to help you sell your home for the highest possible price ASAP

Bought with Julia H. Neal • Next Step Realty






