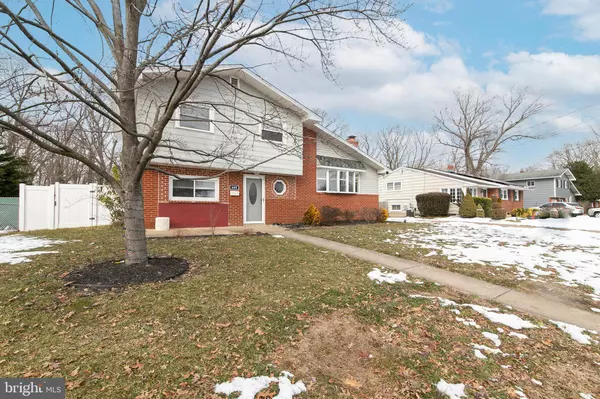$250,000
$234,900
6.4%For more information regarding the value of a property, please contact us for a free consultation.
609 PASADENA DR Magnolia, NJ 08049
4 Beds
2 Baths
1,506 SqFt
Key Details
Sold Price $250,000
Property Type Single Family Home
Sub Type Detached
Listing Status Sold
Purchase Type For Sale
Square Footage 1,506 sqft
Price per Sqft $166
Subdivision Catalina Hills
MLS Listing ID NJCD411982
Sold Date 03/16/21
Style Contemporary,Split Level
Bedrooms 4
Full Baths 2
HOA Y/N N
Abv Grd Liv Area 1,506
Originating Board BRIGHT
Year Built 1960
Annual Tax Amount $7,532
Tax Year 2020
Lot Size 0.448 Acres
Acres 0.45
Lot Dimensions 75.00 x 260.00
Property Description
COMING SOON! This home is worth the wait! When you enter the home you will find a foyer with closet and beautiful tile floors. The master bedroom is on the main level and has a large closet and full bath with easy access to the laundry room. To the right of the foyer you will find a large living room with vaulted ceiling, hardwood floors, gas fireplace with gorgeous mantle with granite accent. The living room is open to a dining area connected to the updated kitchen with tile floors, recessed lighting, stainless appliances, granite counters and plenty of storage. as well as access to the deck overlooking a large yard, perfect for entertaining. Upstairs, there is an updated bath and three additional bedrooms. This home has ample storage, a fantastic layout, and an over sized detached garage with electric. Everything has been updated including the HVAC and roof (only 2 years old). Make your appointment today before it is SOLD!
Location
State NJ
County Camden
Area Gloucester Twp (20415)
Zoning RES
Rooms
Other Rooms Living Room, Primary Bedroom, Bedroom 2, Bedroom 3, Bedroom 4, Kitchen, Basement, Foyer, Laundry, Bathroom 2, Primary Bathroom
Basement Partial
Main Level Bedrooms 1
Interior
Interior Features Ceiling Fan(s), Combination Kitchen/Dining, Entry Level Bedroom, Floor Plan - Open, Kitchen - Eat-In, Recessed Lighting, Stall Shower, Tub Shower, Upgraded Countertops, Walk-in Closet(s), Wood Floors
Hot Water Natural Gas
Heating Forced Air
Cooling Central A/C
Fireplaces Number 1
Fireplaces Type Marble, Mantel(s)
Equipment Dishwasher, Dryer - Front Loading, ENERGY STAR Refrigerator, Microwave, Oven/Range - Gas, Stainless Steel Appliances, Washer - Front Loading
Fireplace Y
Appliance Dishwasher, Dryer - Front Loading, ENERGY STAR Refrigerator, Microwave, Oven/Range - Gas, Stainless Steel Appliances, Washer - Front Loading
Heat Source Natural Gas
Laundry Main Floor
Exterior
Garage Oversized
Garage Spaces 8.0
Pool Above Ground
Waterfront N
Water Access N
Accessibility None
Parking Type Detached Garage, Driveway
Total Parking Spaces 8
Garage Y
Building
Story 3
Sewer Public Sewer
Water Public
Architectural Style Contemporary, Split Level
Level or Stories 3
Additional Building Above Grade, Below Grade
New Construction N
Schools
School District Black Horse Pike Regional Schools
Others
Senior Community No
Tax ID 15-03306-00026
Ownership Fee Simple
SqFt Source Assessor
Special Listing Condition Standard
Read Less
Want to know what your home might be worth? Contact us for a FREE valuation!

Our team is ready to help you sell your home for the highest possible price ASAP

Bought with Danielle Ogunkoya • Keller Williams Real Estate Tri-County






