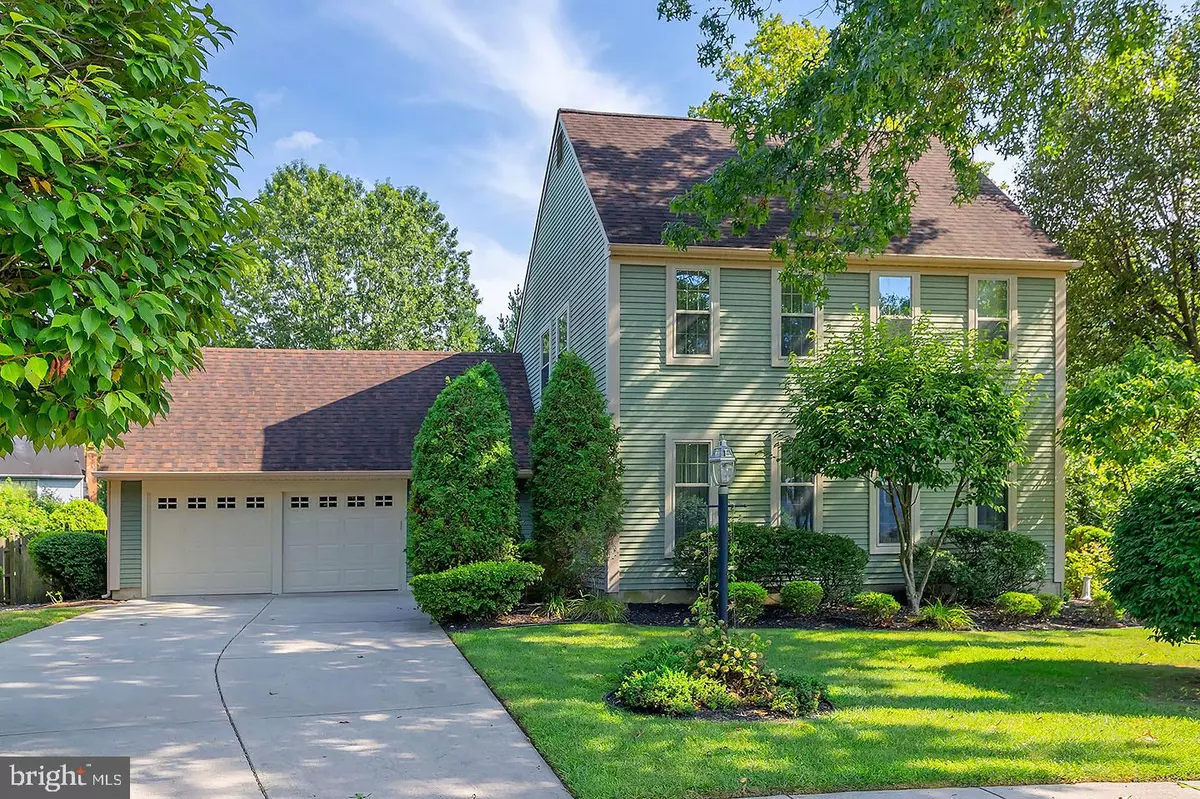$363,500
$363,500
For more information regarding the value of a property, please contact us for a free consultation.
8 LAVENHAM CT Mantua, NJ 08051
5 Beds
4 Baths
2,726 SqFt
Key Details
Sold Price $363,500
Property Type Single Family Home
Sub Type Detached
Listing Status Sold
Purchase Type For Sale
Square Footage 2,726 sqft
Price per Sqft $133
Subdivision Meravan Farms
MLS Listing ID NJGL264230
Sold Date 11/20/20
Style Colonial
Bedrooms 5
Full Baths 3
Half Baths 1
HOA Y/N N
Abv Grd Liv Area 2,726
Originating Board BRIGHT
Year Built 1982
Annual Tax Amount $10,664
Tax Year 2019
Lot Size 0.292 Acres
Acres 0.29
Lot Dimensions 0.00 x 0.00
Property Description
Welcome Home to West Deptford Township! This 2700+ sq/ft, 5 Bedroom, 3.5 BA Colonial Home, set on a tree-lined cul-de-sac, with an In-Ground Gunite Pool has EVERYTHING you need for the new Covid World we live in! Live here, work here, play here, you can even commute from here easily with Rt 295, the NJ Turnpike, and area bridges are all just minutes away! With the In-law Suite Addition, you have so many choices - use it as an in-law suite, a 1st Floor Bedroom Suite, great for au-pair or guest suite, or maybe you are working from home and need more office space! Step inside the 2-level foyer, tiled at the entrance fir durability, this space offers access to the attached, 2-car garage, and the convenient 1st floor Powder Room; step up to the Hardwood Floors that carry through the spacious Formal Living Room and Formal Dining Room, each with Crown Molding; The central Kitchen boasts tons of counter space, Stainless Steel Appliances, a food pantry and Oak Cabinets. The Kitchen is open to the Family Room with Brick Gas-Log Fireplace, and leads into the 1st Floor In-Law Suite Addition; In-Law space offers so many options, currently used as a Breakfast Room, Guest Room & Home Office, the Suite continues with a Full Bathroom, offering Ceramic Tiled Shower, and a large jetted soaking tub. The Family Room & In-Law Suite both offer access to the large Screen Porch, and from there you step outside to your Back Yard Oasis - The Swimming Pool is open and ready for FUN! The 2nd level offers a Primary Bedroom with ceiling fan, Double Closets and a Full Ensuite Bathroom; This level is rounded out with 3 more generously sized Bedrooms, all with ceiling fans, and another full Bathroom. Don't Miss - Plenty of closet space throughout, Newer HVAC & Water Heater, Newer Roof (back half is only 1 y/o), Ceiling Fans in all bedrooms, Vinyl Replacement Windows throughout, In-Law Suite with Anderson Windows; In-Ground Sprinkler; solid wood interior doors on 1st floor. This very well-maintained home is just waiting for you to bring your own personal touch!
Location
State NJ
County Gloucester
Area West Deptford Twp (20820)
Zoning RES
Rooms
Other Rooms Living Room, Dining Room, Primary Bedroom, Bedroom 2, Bedroom 3, Bedroom 4, Bedroom 5, Family Room, Foyer, Primary Bathroom, Full Bath, Half Bath
Basement Partial
Main Level Bedrooms 1
Interior
Hot Water Natural Gas
Heating Central, Forced Air
Cooling Central A/C
Fireplaces Number 1
Fireplaces Type Gas/Propane
Fireplace Y
Heat Source Natural Gas
Laundry Basement
Exterior
Parking Features Garage - Front Entry, Garage Door Opener, Inside Access
Garage Spaces 6.0
Pool Gunite, Fenced
Water Access N
View Trees/Woods
Accessibility None
Attached Garage 2
Total Parking Spaces 6
Garage Y
Building
Story 2
Sewer Public Sewer
Water Public
Architectural Style Colonial
Level or Stories 2
Additional Building Above Grade, Below Grade
New Construction N
Schools
Middle Schools West Deptford M.S.
High Schools West Deptford H.S.
School District West Deptford Township Public Schools
Others
Senior Community No
Tax ID 20-00434 02-00033
Ownership Fee Simple
SqFt Source Assessor
Acceptable Financing VA, USDA, FHA, Conventional
Horse Property N
Listing Terms VA, USDA, FHA, Conventional
Financing VA,USDA,FHA,Conventional
Special Listing Condition Standard
Read Less
Want to know what your home might be worth? Contact us for a FREE valuation!

Our team is ready to help you sell your home for the highest possible price ASAP

Bought with Francis Barbieri • Long & Foster Real Estate, Inc.





