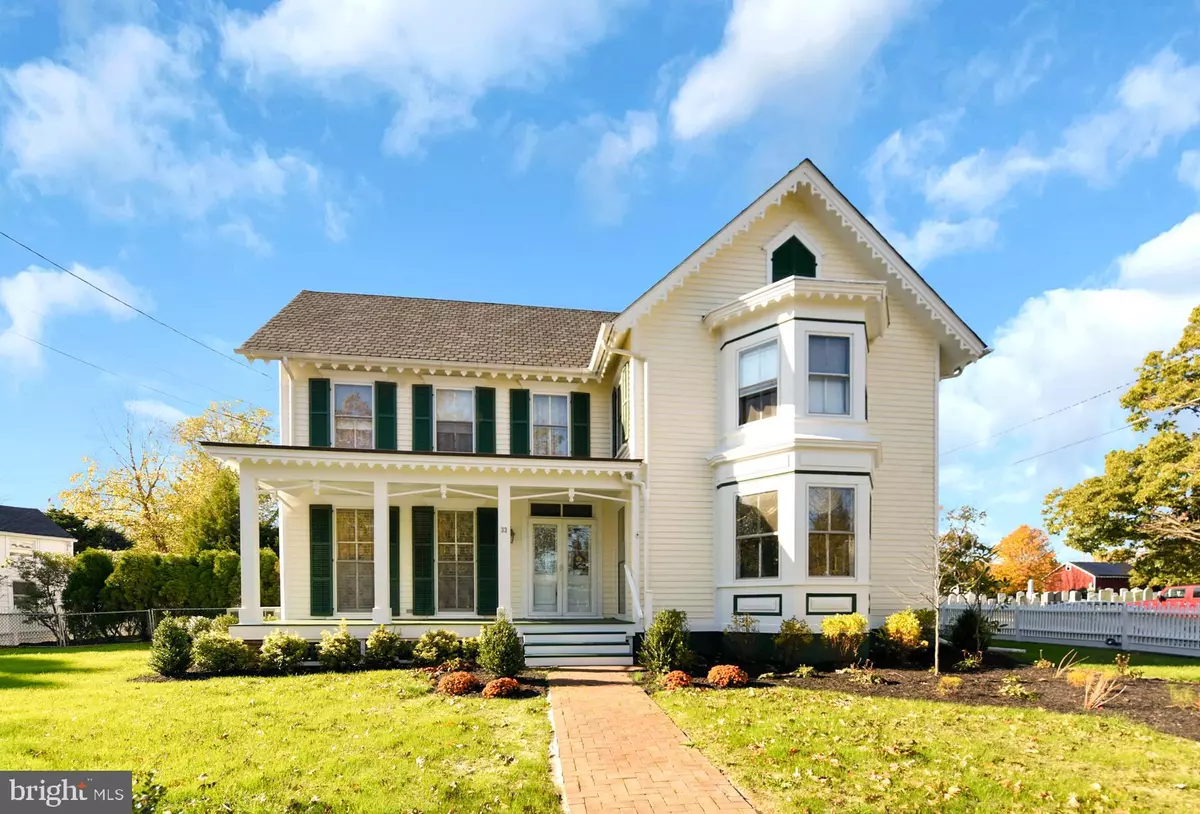$520,000
$529,000
1.7%For more information regarding the value of a property, please contact us for a free consultation.
33 MAPLEWOOD AVE Cranbury, NJ 08512
3 Beds
2 Baths
2,100 SqFt
Key Details
Sold Price $520,000
Property Type Single Family Home
Sub Type Detached
Listing Status Sold
Purchase Type For Sale
Square Footage 2,100 sqft
Price per Sqft $247
Subdivision None Available
MLS Listing ID NJMX125836
Sold Date 04/02/21
Style Victorian
Bedrooms 3
Full Baths 1
Half Baths 1
HOA Y/N N
Abv Grd Liv Area 2,100
Originating Board BRIGHT
Year Built 1907
Annual Tax Amount $9,352
Tax Year 2019
Lot Size 10,010 Sqft
Acres 0.23
Lot Dimensions 91.00 x 110.00
Property Description
Charming three bedroom, one and a half bath, historic Victorian style home located in the very desirable town of Cranbury. This home has been tastefully updated throughout and features: southern pine hardwood flooring throughout first floor; decorative moldings; beautiful formal dining and living rooms; sizable family room; kitchen with tile flooring, built in microwave, ceramic tile backsplash, delightful breakfast area and a butler's pantry with sink and wine refrigerator; convenient powder room and main floor laundry; Three well appointed bedrooms on the second floor and a full bath. Additional features: ceiling fans in all the bedrooms; exterior of home was recently painted; newer roof; extensive landscaping; paver back patio and front sidewalk; shed for additional storage; NO HOA; Enjoy living in downtown Cranbury! Conveniently close to many local parks and a variety of stores and restaurants.
Location
State NJ
County Middlesex
Area Cranbury Twp (21202)
Zoning V/HR
Rooms
Other Rooms Living Room, Dining Room, Primary Bedroom, Bedroom 2, Bedroom 3, Kitchen, Family Room, Foyer, Laundry
Interior
Interior Features Breakfast Area, Built-Ins, Butlers Pantry, Ceiling Fan(s), Chair Railings, Crown Moldings, Dining Area, Floor Plan - Traditional, Kitchen - Country, Kitchen - Eat-In, Tub Shower, Wainscotting, Wood Floors
Hot Water Natural Gas
Heating Radiant, Forced Air
Cooling Ceiling Fan(s), Central A/C
Flooring Hardwood, Tile/Brick
Equipment Built-In Microwave, Dishwasher, Dryer, Oven/Range - Gas, Refrigerator, Washer
Window Features Screens,Storm
Appliance Built-In Microwave, Dishwasher, Dryer, Oven/Range - Gas, Refrigerator, Washer
Heat Source Natural Gas
Laundry Main Floor
Exterior
Exterior Feature Patio(s)
Garage Spaces 5.0
Water Access N
Accessibility None
Porch Patio(s)
Total Parking Spaces 5
Garage N
Building
Story 2
Sewer Public Sewer
Water Public
Architectural Style Victorian
Level or Stories 2
Additional Building Above Grade, Below Grade
New Construction N
Schools
School District Cranbury Township Public Schools
Others
Senior Community No
Tax ID 02-00031-00001
Ownership Fee Simple
SqFt Source Assessor
Security Features Security System
Special Listing Condition Standard
Read Less
Want to know what your home might be worth? Contact us for a FREE valuation!

Our team is ready to help you sell your home for the highest possible price ASAP

Bought with NON MEMBER • Non Subscribing Office





