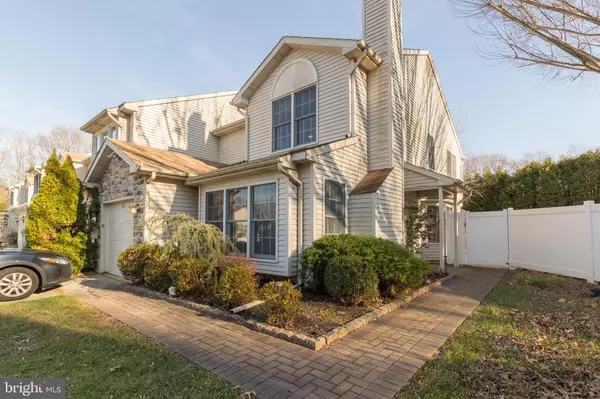$175,000
$175,000
For more information regarding the value of a property, please contact us for a free consultation.
51 BARRY DR Mantua, NJ 08051
3 Beds
3 Baths
1,572 SqFt
Key Details
Sold Price $175,000
Property Type Townhouse
Sub Type End of Row/Townhouse
Listing Status Sold
Purchase Type For Sale
Square Footage 1,572 sqft
Price per Sqft $111
Subdivision None Available
MLS Listing ID NJGL251946
Sold Date 02/28/20
Style Other
Bedrooms 3
Full Baths 2
Half Baths 1
HOA Fees $95/mo
HOA Y/N Y
Abv Grd Liv Area 1,572
Originating Board BRIGHT
Year Built 1990
Annual Tax Amount $6,272
Tax Year 2019
Lot Size 6,970 Sqft
Acres 0.16
Lot Dimensions 0.00 x 0.00
Property Description
If you are searching for amazing, cozy, and up to date than this townhouse this is the one for you. This home is on one of the best lots in the community. You will not even feel like you have townhouse living here. There is a fenced private yard that is bigger than most single family home lots. There also is an extra long driveway that can park about 4 cars and a 1 car attached garage, so no stressing about parking with this unit. Enter the home and you will see pride of ownership here. Some of the many upgrades include hardwood floors through out, modern and very today freshly paint, and a cozy fireplace in the living room. The kitchen offers granite, ss appliances, tile floor, along with a coordinating tile backsplash. Upstairs you will find 3 bedrooms and 2 full baths so that there is a master bath for the master bedroom. This home is charming, cozy, and delightful you won't want to miss out on the opportunity to call this one your home!
Location
State NJ
County Gloucester
Area Mantua Twp (20810)
Zoning RES
Rooms
Other Rooms Living Room, Dining Room, Primary Bedroom, Bedroom 2, Bedroom 3, Kitchen, Family Room
Interior
Interior Features Intercom, Primary Bath(s)
Heating Forced Air
Cooling Central A/C
Fireplaces Number 1
Equipment Dishwasher, Disposal
Fireplace Y
Window Features Bay/Bow
Appliance Dishwasher, Disposal
Heat Source Natural Gas
Exterior
Parking Features Garage - Front Entry
Garage Spaces 4.0
Water Access N
Roof Type Pitched,Shingle
Accessibility None
Attached Garage 1
Total Parking Spaces 4
Garage Y
Building
Story 2
Foundation Slab
Sewer Public Septic
Water Public
Architectural Style Other
Level or Stories 2
Additional Building Above Grade, Below Grade
New Construction N
Schools
School District Clearview Regional Schools
Others
HOA Fee Include Common Area Maintenance,Snow Removal
Senior Community No
Tax ID 10-00110 01-00016 29
Ownership Fee Simple
SqFt Source Assessor
Acceptable Financing Cash, Conventional, FHA, VA
Listing Terms Cash, Conventional, FHA, VA
Financing Cash,Conventional,FHA,VA
Special Listing Condition Standard
Read Less
Want to know what your home might be worth? Contact us for a FREE valuation!

Our team is ready to help you sell your home for the highest possible price ASAP

Bought with Robert Greenblatt • Keller Williams Realty - Cherry Hill





