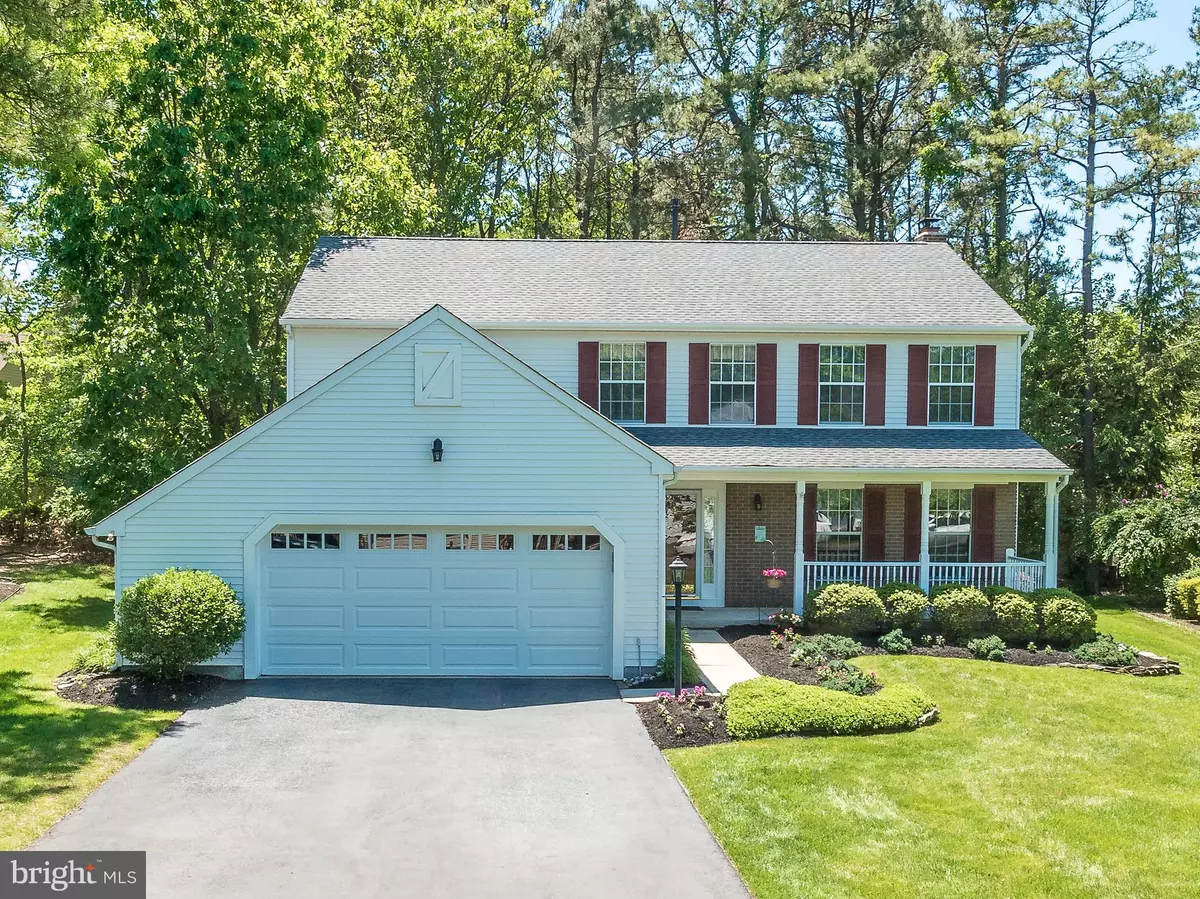$364,900
$364,900
For more information regarding the value of a property, please contact us for a free consultation.
53 PICADILLY CIR Evesham, NJ 08053
5 Beds
3 Baths
2,419 SqFt
Key Details
Sold Price $364,900
Property Type Single Family Home
Sub Type Detached
Listing Status Sold
Purchase Type For Sale
Square Footage 2,419 sqft
Price per Sqft $150
Subdivision Kings Grant
MLS Listing ID NJBL363060
Sold Date 02/21/20
Style Colonial
Bedrooms 5
Full Baths 2
Half Baths 1
HOA Fees $27/ann
HOA Y/N Y
Abv Grd Liv Area 2,419
Originating Board BRIGHT
Year Built 1989
Annual Tax Amount $9,043
Tax Year 2019
Lot Size 7,405 Sqft
Acres 0.17
Property Description
Impeccably maintained 5 bedroom 2.5 bath colonial is located on one of the most sought after streets in Kings Grant. This move in ready home shows pride of ownership throughout. You will fall in love with the large front porch which offers maintenance free railings and plenty of outdoor space for relaxing. As you enter the home, you will notice rich HARDWOOD floors and a generous sized foyer. BRAND NEW CARPETING has been installed in the expansive living & dining rooms. Adjacent to the dining room is the REMODELED KITCHEN. Newer cabinetry, GRANITE counters, FRIDGIDAIRE GALLERY SS APPLIANCES (3 YRS), oversized sink, HDWD FLOORS, a large pantry and a bay window are featured. The kitchen is open to the large family room. This room is replete with a fieldstone fireplace, newer carpeting and French doors leading to the beautiful screened in porch (17X12), deck & paver patio at the rear. Additional upgrades include: REMODELED BATHROOMS, REPLACEMENT ROOF, SKYLIGHTS, HVAC, HWH, washer/dryer, kitchen refrigerator & attic fan. The entire house has been freshly painted (HGTV) colors and has newer carpeting throughout. A new stairway railing system with light oak & wrought iron was installed. The oversized 2 car garage offers an extra area for storage or a work bench. An irrigation system is featured together with beautiful landscaping. Kings Grant is a planned community offering lakes, hiking trails, tennis & basketball courts, a roller hockey rink, playgrounds, a clubhouse & playgrounds. The $333 annual fee includes free membership to the community pool.
Location
State NJ
County Burlington
Area Evesham Twp (20313)
Zoning RES
Rooms
Other Rooms Living Room, Dining Room, Primary Bedroom, Bedroom 4, Bedroom 5, Kitchen, Family Room, Bathroom 2, Bathroom 3
Interior
Interior Features Attic, Ceiling Fan(s), Crown Moldings, Floor Plan - Open, Formal/Separate Dining Room, Kitchen - Eat-In, Recessed Lighting, Skylight(s), Sprinkler System, Walk-in Closet(s), Wood Floors
Heating Forced Air
Cooling Central A/C
Flooring Hardwood, Carpet, Ceramic Tile
Fireplaces Number 1
Fireplaces Type Stone, Gas/Propane, Mantel(s)
Equipment Built-In Microwave, Dishwasher, Disposal, Stainless Steel Appliances, Oven/Range - Electric, Refrigerator
Fireplace Y
Appliance Built-In Microwave, Dishwasher, Disposal, Stainless Steel Appliances, Oven/Range - Electric, Refrigerator
Heat Source Natural Gas
Laundry Main Floor
Exterior
Parking Features Garage Door Opener, Garage - Front Entry
Garage Spaces 2.0
Amenities Available Basketball Courts, Pool - Outdoor, Tennis Courts, Tot Lots/Playground, Volleyball Courts, Water/Lake Privileges, Jog/Walk Path, Beach
Water Access N
Accessibility None
Attached Garage 2
Total Parking Spaces 2
Garage Y
Building
Lot Description Backs to Trees, Level
Story 2
Sewer Public Sewer
Water Public
Architectural Style Colonial
Level or Stories 2
Additional Building Above Grade
New Construction N
Schools
Elementary Schools Richard L. Rice School
Middle Schools Marlton Middle M.S.
High Schools Cherokee H.S.
School District Evesham Township
Others
Senior Community No
Tax ID 13-00052 20-00032
Ownership Fee Simple
SqFt Source Assessor
Acceptable Financing Conventional, FHA, VA, Cash
Listing Terms Conventional, FHA, VA, Cash
Financing Conventional,FHA,VA,Cash
Special Listing Condition Standard
Read Less
Want to know what your home might be worth? Contact us for a FREE valuation!

Our team is ready to help you sell your home for the highest possible price ASAP

Bought with Scott R Zielinski • Connection Realtors





