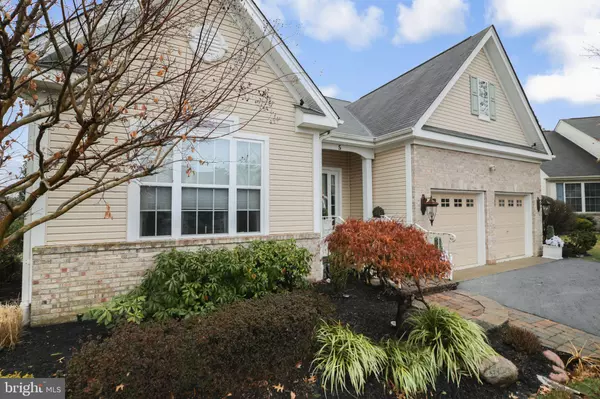$405,000
$430,000
5.8%For more information regarding the value of a property, please contact us for a free consultation.
5 PERIWINKLE PL Marlton, NJ 08053
4 Beds
3 Baths
2,999 SqFt
Key Details
Sold Price $405,000
Property Type Single Family Home
Sub Type Detached
Listing Status Sold
Purchase Type For Sale
Square Footage 2,999 sqft
Price per Sqft $135
Subdivision Village Greenes
MLS Listing ID NJBL363670
Sold Date 03/12/20
Style Contemporary
Bedrooms 4
Full Baths 3
HOA Fees $135/mo
HOA Y/N Y
Abv Grd Liv Area 2,999
Originating Board BRIGHT
Year Built 2003
Annual Tax Amount $10,328
Tax Year 2019
Lot Size 8,276 Sqft
Acres 0.19
Lot Dimensions 0.00 x 0.00
Property Description
DESIRABLE VILLAGE GREENES..!!! This Rare Hopewell Model Offers An Open Floor Plan With First Floor Master Suite And Second Bedroom And Full Bath. Second Floor Offesr 2 More Bedrooms And 3rd Full Bath. Let's Start With The Grand Entry And Foyer That Lead To The Combination Formal Living And Formal Dining Room. The Seller's Have Chosen To Use This As A Massive Formal Dining Room With Seating For 16 People. This Area Features Hardwood Floors, Coffered Ceilings, Custom Drapes And A Wet Bar. Next We Have The Updated Kitchen Featuring Granite Counters And Island With Breakfast Bar, Double Ovens, Glass Cooktop, Built -In Microwave, Built-In Trash Compactor, Oversized Deep Sink, Recessed Lighting And A Dining Area With Sliding Doors That Lead To The Wrap Around Trex Deck. The Kitchen Is Open To The Family Room Which Boasts A Gas Fireplace That Works With The Flick Of A Switch, Recessed Lighting And Custom Window Treatments. The First Floor Offers 9 Ft. Ceilings And Crown Molding Thru Out. Also On The First Floor Is The Office With Built-In Desk, Cabinets And Closets. Master Suite And Second Bedroom On First Floor. Bedrooms 3 And 4 On Second Floor. Oversized 2 Car Garage. Reasonable HOA Fees ($135/mth.) Covers Lawn Maintenance, Snow Removal, Swimming Pool, Club House. Priced To Sell..Make Your Appointment Today...This One Won't last..!!!
Location
State NJ
County Burlington
Area Evesham Twp (20313)
Zoning SEN1
Direction West
Rooms
Other Rooms Living Room, Dining Room, Primary Bedroom, Bedroom 2, Bedroom 4, Kitchen, Family Room, Foyer, Laundry, Office, Bathroom 2, Bathroom 3, Primary Bathroom
Main Level Bedrooms 2
Interior
Interior Features Attic, Bar, Breakfast Area, Built-Ins, Carpet, Ceiling Fan(s), Chair Railings, Combination Dining/Living, Crown Moldings, Dining Area, Entry Level Bedroom, Exposed Beams, Family Room Off Kitchen, Floor Plan - Open, Formal/Separate Dining Room, Kitchen - Eat-In, Kitchen - Gourmet, Kitchen - Island, Kitchen - Table Space, Primary Bath(s), Pantry, Recessed Lighting, Stall Shower, Store/Office, Tub Shower, Upgraded Countertops, Wainscotting, Walk-in Closet(s), Wet/Dry Bar, Window Treatments, Wood Floors
Heating Forced Air
Cooling Central A/C
Flooring Ceramic Tile, Wood, Carpet
Fireplaces Number 1
Fireplaces Type Heatilator, Gas/Propane, Mantel(s), Marble
Equipment Built-In Microwave, Built-In Range, Compactor, Cooktop, Dishwasher, Disposal, Extra Refrigerator/Freezer, Freezer, Oven - Double, Oven - Self Cleaning, Oven - Wall, Refrigerator, Trash Compactor, Washer - Front Loading, Dryer - Front Loading
Fireplace Y
Appliance Built-In Microwave, Built-In Range, Compactor, Cooktop, Dishwasher, Disposal, Extra Refrigerator/Freezer, Freezer, Oven - Double, Oven - Self Cleaning, Oven - Wall, Refrigerator, Trash Compactor, Washer - Front Loading, Dryer - Front Loading
Heat Source Natural Gas
Laundry Main Floor
Exterior
Exterior Feature Wrap Around, Deck(s), Porch(es)
Garage Garage - Front Entry, Garage Door Opener, Inside Access, Oversized
Garage Spaces 2.0
Amenities Available Club House, Community Center, Exercise Room, Pool - Outdoor, Tennis Courts
Waterfront N
Water Access N
Roof Type Shingle
Accessibility None
Porch Wrap Around, Deck(s), Porch(es)
Parking Type Attached Garage, Driveway, On Street
Attached Garage 2
Total Parking Spaces 2
Garage Y
Building
Story 2
Sewer Public Sewer
Water Public
Architectural Style Contemporary
Level or Stories 2
Additional Building Above Grade, Below Grade
Structure Type 9'+ Ceilings,Dry Wall
New Construction N
Schools
School District Evesham Township
Others
HOA Fee Include Lawn Maintenance,Pool(s),Recreation Facility,Snow Removal,Trash
Senior Community Yes
Age Restriction 55
Tax ID 13-00011 48-00020
Ownership Fee Simple
SqFt Source Assessor
Security Features Security System
Acceptable Financing Cash, Conventional, FHA, VA
Listing Terms Cash, Conventional, FHA, VA
Financing Cash,Conventional,FHA,VA
Special Listing Condition Standard
Read Less
Want to know what your home might be worth? Contact us for a FREE valuation!

Our team is ready to help you sell your home for the highest possible price ASAP

Bought with Nikunj N Shah • Long & Foster Real Estate, Inc.






