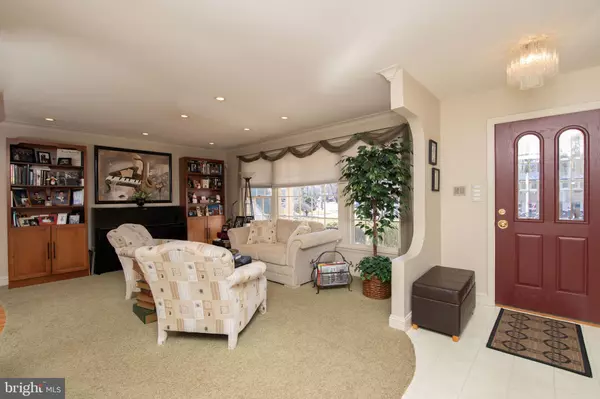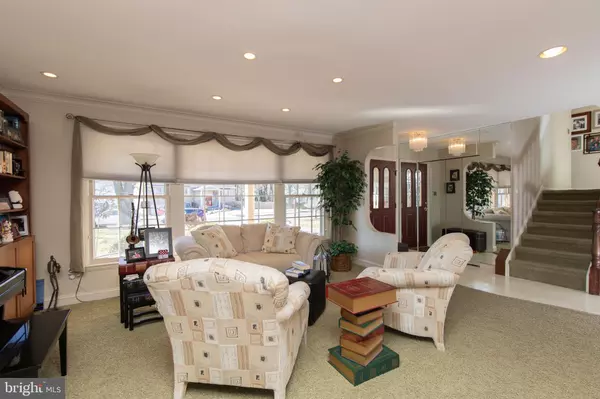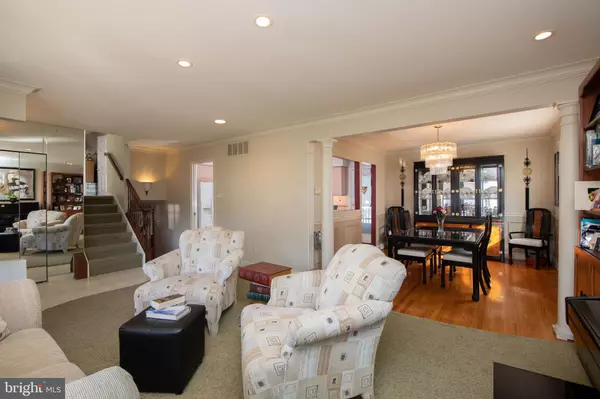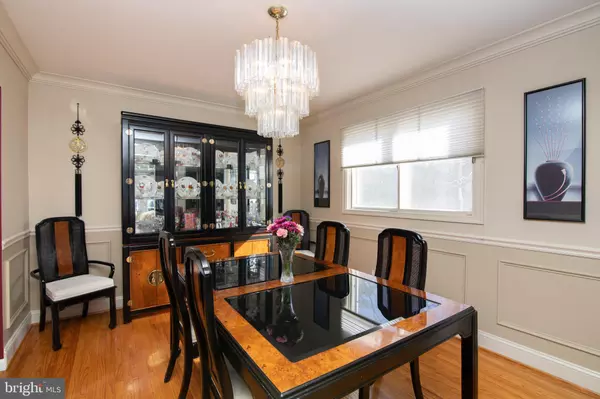$375,000
$350,000
7.1%For more information regarding the value of a property, please contact us for a free consultation.
41 CLEMSON RD Cherry Hill, NJ 08034
5 Beds
3 Baths
2,186 SqFt
Key Details
Sold Price $375,000
Property Type Single Family Home
Sub Type Detached
Listing Status Sold
Purchase Type For Sale
Square Footage 2,186 sqft
Price per Sqft $171
Subdivision Brandywoods
MLS Listing ID NJCD412290
Sold Date 04/12/21
Style Split Level
Bedrooms 5
Full Baths 2
Half Baths 1
HOA Y/N N
Abv Grd Liv Area 2,186
Originating Board BRIGHT
Year Built 1967
Annual Tax Amount $8,768
Tax Year 2020
Lot Dimensions 58 x 175x 124x 175
Property Description
Pack your bags! This home is move -in ready. The yard is impeccable as you walk up to the paver path to the front door. This immaculate home features a brand new roof, some replaced windows, recessed lighting, crown molding, 6 panel doors, partially finished basement with laundry area. Upstairs level has 4 nice size rooms with 2 REMODELED bathrooms. There's carpeting upstairs and in the living room which have hardwood flooring underneath the carpet. Family room has brick fireplace with a wood stove insert. There's also a wet bar and sliding glass doors to lead the back patio. On this floor there is an office which could be used as a 5th bedroom if needed. The finished basement has MORE space for entertaining or for the man cave! The fenced yard is a great area for outdoor entertaining. Plus your property backs to woods for privacy. There is a gate to take you out through the pathway to either the park or basketball courts. The 2 tier trek deck is maintenance free or you can just enjoy sitting on the covered front porch. Make your appointment today!
Location
State NJ
County Camden
Area Cherry Hill Twp (20409)
Zoning RESIDENTIAL
Rooms
Other Rooms Living Room, Dining Room, Primary Bedroom, Bedroom 2, Bedroom 3, Bedroom 4, Bedroom 5, Kitchen, Family Room, Den, Laundry, Office
Basement Heated, Improved, Interior Access, Partially Finished, Windows
Interior
Interior Features Breakfast Area, Carpet, Ceiling Fan(s), Kitchen - Eat-In, Recessed Lighting, Stall Shower, Tub Shower, Walk-in Closet(s), Window Treatments, Crown Moldings, Dining Area, Formal/Separate Dining Room, Primary Bath(s), Wet/Dry Bar, Wood Floors
Hot Water Natural Gas
Heating Forced Air
Cooling Central A/C
Flooring Hardwood, Carpet, Ceramic Tile, Vinyl
Fireplaces Number 1
Fireplaces Type Brick, Mantel(s), Insert
Equipment Built-In Microwave, Dishwasher, Disposal, Dryer, Oven/Range - Gas, Washer, Water Heater
Fireplace Y
Window Features Replacement
Appliance Built-In Microwave, Dishwasher, Disposal, Dryer, Oven/Range - Gas, Washer, Water Heater
Heat Source Natural Gas
Laundry Basement
Exterior
Parking Features Garage - Front Entry, Garage Door Opener, Inside Access, Oversized
Garage Spaces 3.0
Fence Vinyl
Utilities Available Cable TV
Water Access N
View Garden/Lawn
Roof Type Asphalt,Shingle
Street Surface Black Top,Paved
Accessibility None
Attached Garage 1
Total Parking Spaces 3
Garage Y
Building
Lot Description Backs to Trees, Front Yard, Landscaping, Level, Rear Yard, Road Frontage, SideYard(s)
Story 3
Foundation Block
Sewer Public Sewer
Water Public
Architectural Style Split Level
Level or Stories 3
Additional Building Above Grade, Below Grade
New Construction N
Schools
Elementary Schools Clara Barton E.S.
Middle Schools Carusi
High Schools Cherry Hill High - West
School District Cherry Hill Township Public Schools
Others
Pets Allowed Y
Senior Community No
Tax ID 09-00338 24-00035
Ownership Fee Simple
SqFt Source Assessor
Security Features Electric Alarm,Smoke Detector
Acceptable Financing Cash, Conventional, FHA, VA
Listing Terms Cash, Conventional, FHA, VA
Financing Cash,Conventional,FHA,VA
Special Listing Condition Standard
Pets Allowed No Pet Restrictions
Read Less
Want to know what your home might be worth? Contact us for a FREE valuation!

Our team is ready to help you sell your home for the highest possible price ASAP

Bought with Janet A. Porto • BHHS Fox & Roach-Cherry Hill





