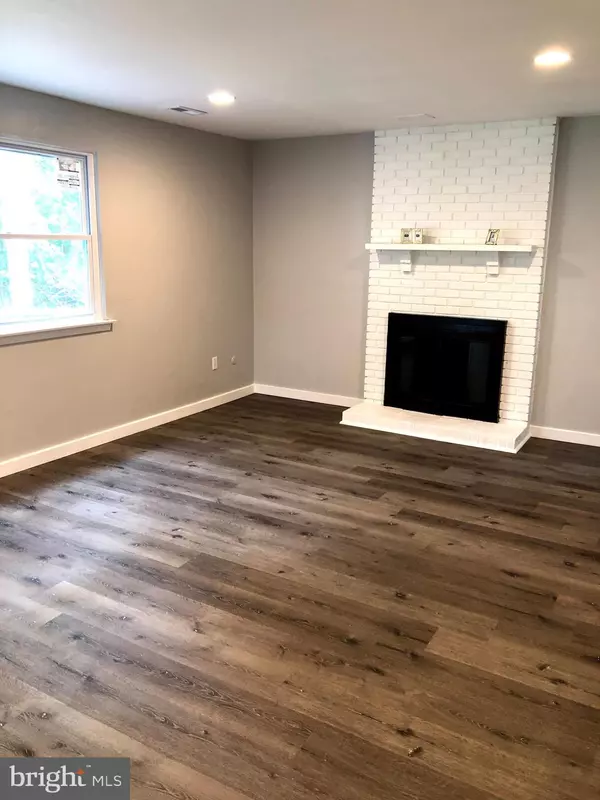$342,000
$348,000
1.7%For more information regarding the value of a property, please contact us for a free consultation.
35 LAKESIDE DR Marlton, NJ 08053
4 Beds
3 Baths
2,236 SqFt
Key Details
Sold Price $342,000
Property Type Single Family Home
Sub Type Detached
Listing Status Sold
Purchase Type For Sale
Square Footage 2,236 sqft
Price per Sqft $152
Subdivision Barton Run
MLS Listing ID NJBL382392
Sold Date 12/01/20
Style Split Level
Bedrooms 4
Full Baths 2
Half Baths 1
HOA Y/N N
Abv Grd Liv Area 2,236
Originating Board BRIGHT
Year Built 1978
Annual Tax Amount $8,401
Tax Year 2020
Lot Size 6,000 Sqft
Acres 0.14
Lot Dimensions 60.00 x 100.00
Property Description
From the second you walk in the door you'll know you have found your home. Everything in this home has been completely updated and upgraded. Step inside and be wowed by the spacious, open layout. The home features a first floor bedroom/zoom room/office. A brand new open kitchen, with new stainless steel appliances, quartz countertops, and beautiful new cabinets. The spacious family room has a fireplace with floor to ceiling brick. Next to the family room is the most spectacular sun room with a private entrance for entertaining and enjoyment. The sun room is attached to a beautiful deck and private backyard. Upstairs you will find a large master with his and her closets, an updated bathroom and a stunning private balcony! Two more spacious bedrooms with large closets are located adjacent to another large beautifully re-done hall bathroom. The home also offers a brand new roof, new gutters, new HVAC, new water heater, new windows and recessed lighting throughout. Also included is a home warranty. Come by and see this great home today. Bring all offers!
Location
State NJ
County Burlington
Area Evesham Twp (20313)
Zoning RD-1
Rooms
Main Level Bedrooms 1
Interior
Hot Water Natural Gas
Heating Central
Cooling Central A/C
Heat Source Natural Gas
Exterior
Water Access N
Accessibility None
Garage N
Building
Story 2.5
Sewer Public Sewer
Water Public
Architectural Style Split Level
Level or Stories 2.5
Additional Building Above Grade, Below Grade
New Construction N
Schools
School District Evesham Township
Others
Senior Community No
Tax ID 13-00044 19-00016
Ownership Fee Simple
SqFt Source Assessor
Special Listing Condition Standard
Read Less
Want to know what your home might be worth? Contact us for a FREE valuation!

Our team is ready to help you sell your home for the highest possible price ASAP

Bought with Jennifer L Probst • Weichert Realtors-Cherry Hill





