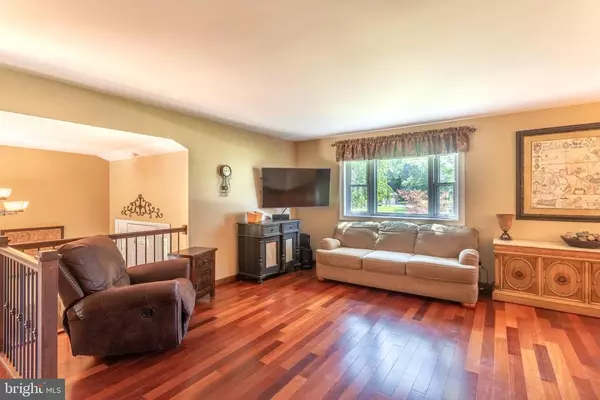$325,000
$295,000
10.2%For more information regarding the value of a property, please contact us for a free consultation.
2 MARINO CT Clarksboro, NJ 08020
3 Beds
3 Baths
2,497 SqFt
Key Details
Sold Price $325,000
Property Type Single Family Home
Sub Type Detached
Listing Status Sold
Purchase Type For Sale
Square Footage 2,497 sqft
Price per Sqft $130
Subdivision None Available
MLS Listing ID NJGL262834
Sold Date 10/27/20
Style Split Level
Bedrooms 3
Full Baths 2
Half Baths 1
HOA Y/N N
Abv Grd Liv Area 2,497
Originating Board BRIGHT
Year Built 1975
Annual Tax Amount $7,575
Tax Year 2019
Lot Size 0.740 Acres
Acres 0.74
Lot Dimensions 0.00 x 0.00
Property Description
Welcome Home to this beautifully updated home on a cul-de-sac in desirable East Greenwich on over 3/4 of an acre! As you enter the home, there is large bright foyer with new tile flooring and NEW wrought iron railings. The main floor has beautiful wide plank Brazilian hardwood floors, a large living room and dining room with newer bay windows offering plenty of light. The kitchen is gorgeous and has been updated with maple cabinets with soft close drawers, wine rack, under cabinet lighting, GRANITE counter tops, a large stainless steel sink farm sink, and stainless steel appliances. Down the hall is a recently remodeled full hall bath, a large master bedroom en-suite with an updated full bath! This level also has two more good size bedrooms that have been freshly painted and carpeted. The lower level is a is perfect for entertaining complete with a wet bar! a large family room with plenty of windows for natural light and also half bath off the family room. A huge brick fireplace adds the perfect ambience to the space. You also have a large home office/bonus room on this level and laundry/utility room. The spacious backyard is a perfect for entertaining, it boast a patio space, fire pit and newly refurbished 10x12 shed. This home has newer roof, newer windows, new carpets throughout, and newer HVAC system! It has been freshly painted interior and exterior with lovely landscaping and great curb appeal. Serviced by the reputable Kingsway Regional School District, and is located near all major highways! Don't wait, schedule your showings before it's gone!
Location
State NJ
County Gloucester
Area East Greenwich Twp (20803)
Zoning RES
Rooms
Other Rooms Living Room, Dining Room, Primary Bedroom, Bedroom 2, Bedroom 3, Kitchen, Family Room, Laundry, Bonus Room
Main Level Bedrooms 3
Interior
Interior Features Bar, Carpet, Ceiling Fan(s), Dining Area, Floor Plan - Open, Primary Bath(s), Upgraded Countertops, Wood Floors
Hot Water Natural Gas
Heating Zoned
Cooling Zoned
Flooring Carpet, Ceramic Tile, Hardwood
Heat Source Natural Gas
Exterior
Garage Garage - Front Entry, Garage Door Opener
Garage Spaces 3.0
Waterfront N
Water Access N
Accessibility None
Parking Type Attached Garage, Driveway
Attached Garage 1
Total Parking Spaces 3
Garage Y
Building
Story 2
Sewer Public Sewer
Water Public
Architectural Style Split Level
Level or Stories 2
Additional Building Above Grade, Below Grade
New Construction N
Schools
School District Kingsway Regional High
Others
Senior Community No
Tax ID 03-01506-00036
Ownership Fee Simple
SqFt Source Assessor
Acceptable Financing FHA, Conventional, Cash, VA
Listing Terms FHA, Conventional, Cash, VA
Financing FHA,Conventional,Cash,VA
Special Listing Condition Standard
Read Less
Want to know what your home might be worth? Contact us for a FREE valuation!

Our team is ready to help you sell your home for the highest possible price ASAP

Bought with Marlene Seamans-Conn • Collini Real Estate LLC






