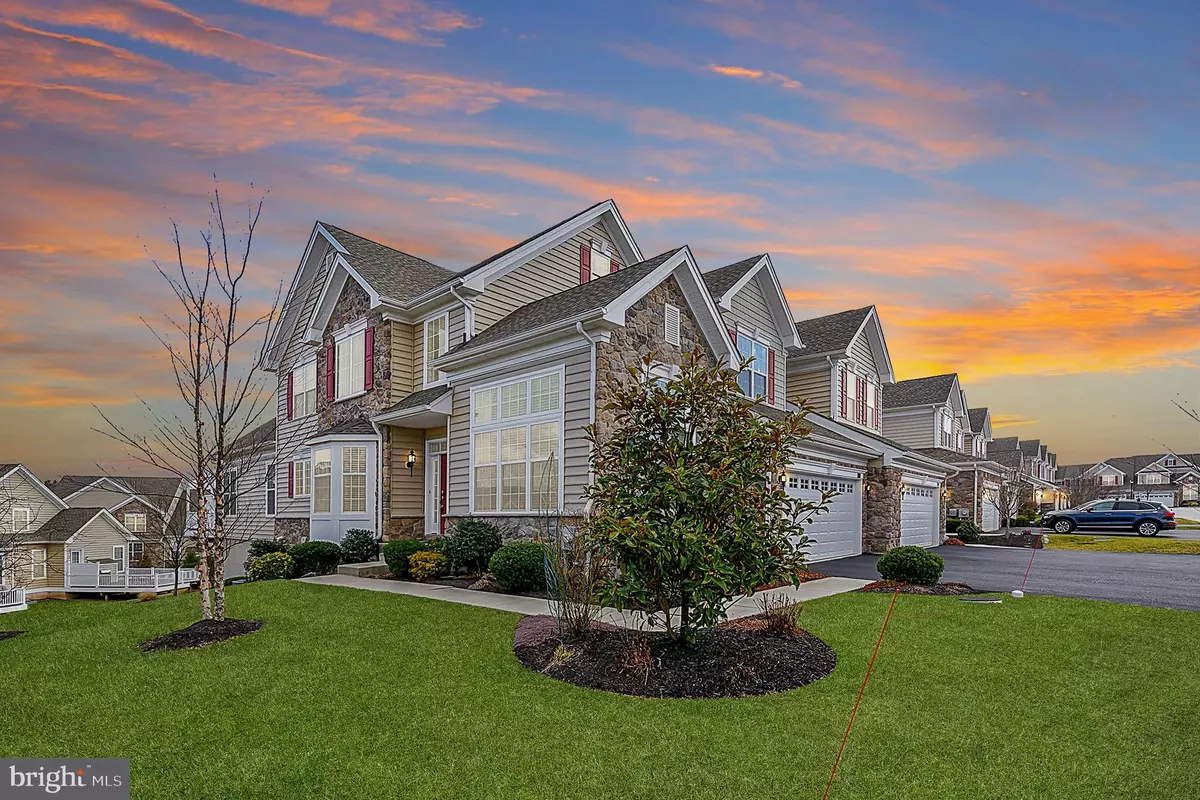$550,000
$575,000
4.3%For more information regarding the value of a property, please contact us for a free consultation.
19 IRON HILL WAY Collegeville, PA 19426
3 Beds
3 Baths
2,817 SqFt
Key Details
Sold Price $550,000
Property Type Townhouse
Sub Type End of Row/Townhouse
Listing Status Sold
Purchase Type For Sale
Square Footage 2,817 sqft
Price per Sqft $195
Subdivision White Springs At Providence
MLS Listing ID PAMC638920
Sold Date 08/31/20
Style Colonial
Bedrooms 3
Full Baths 2
Half Baths 1
HOA Fees $405/mo
HOA Y/N Y
Abv Grd Liv Area 2,817
Originating Board BRIGHT
Year Built 2015
Annual Tax Amount $8,369
Tax Year 2019
Lot Size 2,178 Sqft
Acres 0.05
Property Description
Take our virtual tour! www.19IronHillWay.com . Get ready to be impressed by this beautifully appointed 3-bedroom, 2.5 bath, 2,817 square ft., move-in ready home situated on a highly desirable premium corner lot in the picturesque neighborhood at White Springs at Providence in prestigious Upper Providence Township! Upon entering this gorgeously upgraded home, you will be amazed at the stunning hardwood floors and incredible light flowing through the exquisite front door side panels and transom windows. To your right, you will find your study/office/living room boasting expansive windows and 9 ft. vaulted ceilings, punctuated by beautiful custom window treatments, abundant natural and canned lighting, chair rail, and hardwoods. To your left, you will find the hardwoods continue as well as the stunning lighting into the incredible two-story formal dining room with expansive windows, offering custom window treatments. This dramatic dining room is framed by a walk-out bay window and turned Williamsburg oak staircase. From the dining room, you have access to the expanded gourmet eat-in kitchen, a chef's dream with upgraded gourmet stainless steel appliances, custom cabinetry, granite countertops, custom butler's pantry and wet bar, under cabinet lighting, custom tile work, and natural, canned, and pendant lighting. From the kitchen, retreat to your expanded family/great room that has been extended by four (4) extra feet in the back and has vaulted ceilings, incredible natural lighting, and gas direct vent fireplace. In this fantastic great room, there is also glass door, allowing more light and leading out to a private oversized custom deck with pergola and privacy walls, the perfect setting for your family and guests for additional dining and entertaining. You will be pleased to find the upgraded Grande Master Suite, also expanded by a 4-foot bump out, conveniently located on the main floor off of the great room and kitchen area. This Grande Master Suite offers a tray ceiling, oversized walk-in closet, a spa-like bathroom with double sinks and granite countertop, a two-person shower with seating and frameless clear glass shower enclosure and ceramic floor and walls. This main floor also features Hunter Douglas wood blinds with remote control and is completed by a main half bath and laundry. Upstairs, you will find a large open loft/bonus area with lovely crown molding and windows, emphasizing the open, expansive atmosphere and natural lighting of this wonderful space that could be used for additional entertaining, another office/study, or even a hobby room! The second floor offers two (2) additional bedrooms with good-sized walk-in closets. In the walk-out basement, you will find french doors, 9' ceiling/foundation walls, and plumbing rough-in for full bathroom. In addition, this magnificent home also features an automatic fire sprinkler system with alarm and security system and an expanded (+2 ft) two-car garage. This home is under a builder's warranty until 2025 and offers a 1- year Home Warranty to the buyer as well. HOA is responsible for common area maintenance, snow removal, lawn care and for the exterior maintenance of the house, including the roof! In addition to low-maintenance living, get ready to enjoy the on-site amenities including a clubhouse with an outdoor pool, fitness center, social rooms, tennis and bocce courts, horseshoe pit, playground, and a pavilion. This community, (not an over 55 community ), is within walking distance to the Providence Shopping Center (including Wegmans), offers easy accessibility to major highways, outlets, shopping malls and boutiques, and restaurants. Don't let this opportunity slip away. Make your appointment today!!!
Location
State PA
County Montgomery
Area Upper Providence Twp (10661)
Zoning IO3
Rooms
Other Rooms Dining Room, Primary Bedroom, Bedroom 2, Bedroom 3, Kitchen, Family Room, Basement, Foyer, Loft, Office, Primary Bathroom, Full Bath, Half Bath
Basement Full, Unfinished, Walkout Level
Main Level Bedrooms 1
Interior
Interior Features Built-Ins, Entry Level Bedroom, Family Room Off Kitchen, Formal/Separate Dining Room, Kitchen - Eat-In, Kitchen - Island, Primary Bath(s), Pantry, Walk-in Closet(s), Upgraded Countertops, Wet/Dry Bar, Window Treatments, Other
Hot Water Natural Gas
Heating Central
Cooling Central A/C
Fireplaces Number 1
Equipment Stainless Steel Appliances
Fireplace Y
Appliance Stainless Steel Appliances
Heat Source Natural Gas
Exterior
Exterior Feature Patio(s), Deck(s)
Garage Garage - Front Entry
Garage Spaces 2.0
Amenities Available Club House, Pool - Outdoor, Tennis Courts
Waterfront N
Water Access N
Accessibility None
Porch Patio(s), Deck(s)
Parking Type Attached Garage, Driveway, Parking Lot
Attached Garage 2
Total Parking Spaces 2
Garage Y
Building
Story 2
Sewer Public Sewer
Water Public
Architectural Style Colonial
Level or Stories 2
Additional Building Above Grade, Below Grade
New Construction N
Schools
School District Spring-Ford Area
Others
HOA Fee Include Lawn Maintenance,Snow Removal,Alarm System,Trash,Other,Pool(s),Recreation Facility,Road Maintenance
Senior Community No
Tax ID 61-00-03637-209
Ownership Fee Simple
SqFt Source Assessor
Special Listing Condition Standard
Read Less
Want to know what your home might be worth? Contact us for a FREE valuation!

Our team is ready to help you sell your home for the highest possible price ASAP

Bought with Paul Cuttic • RE/MAX Achievers-Collegeville






