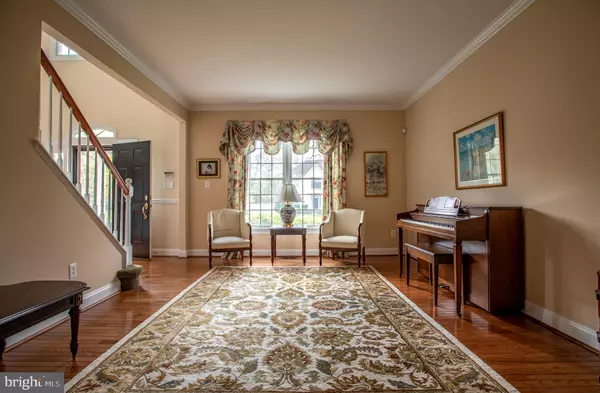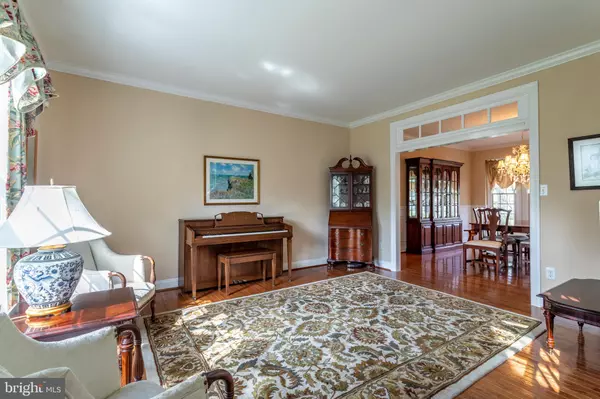$475,000
$449,000
5.8%For more information regarding the value of a property, please contact us for a free consultation.
1408 WINDSOR DR West Deptford, NJ 08086
4 Beds
3 Baths
3,099 SqFt
Key Details
Sold Price $475,000
Property Type Single Family Home
Sub Type Detached
Listing Status Sold
Purchase Type For Sale
Square Footage 3,099 sqft
Price per Sqft $153
Subdivision Kings Crossing
MLS Listing ID NJGL273740
Sold Date 06/30/21
Style Traditional
Bedrooms 4
Full Baths 2
Half Baths 1
HOA Y/N N
Abv Grd Liv Area 3,099
Originating Board BRIGHT
Year Built 2002
Annual Tax Amount $12,437
Tax Year 2020
Lot Size 0.459 Acres
Acres 0.46
Lot Dimensions 0.00 x 0.00
Property Description
Stunning PICASSO Model built by Signature Homes , Sits on almost 1/2 Acre homesite enclosed by Vinyl Fencing. Beautiful front Walkway & Back Patio Designed and Set in Blue Slate with Shale Rock Retaining walls and Surround Seating built on top of the Shale! Fantastic Layout offers 3000 +sq. ft of Traditional Finished space. Your Greeted by a Grand 2 Story Foyer w/ Crown Molding and Shadow Boxing and a Study/ Office with Transom Window attached to double doors for Privacy. The 1st floor offers 9 Foot Ceilings and a Vaulted Ceiling in the Family Room. Hardwood Floors thru out the Formal Rooms & Kitchen & Study! Elegant Layout for Formal Gatherings in the Living rm. and Dining rm.! Kitchen is so useful of space with Island and separate Kitchen Nook, all Counters dressed in Granite and topped with 42" Cherry Cabinets, Pantry, Tech counter/area, Double Bowl Stainless Sink and Sliders in Nook that lead to the Back Patio. The Family Room offers a Wood Burning Fireplace with Vaulted Ceiling . The Adult Retreat (Bedroom) offers a perfect, cozy space with Walk-in Closet and nestled behind is a Sitting Room that makes a perfect Workout/Office/Nursery that doesn't interfere with the Bedroom. The Primary Bath offers a Jetted Tub and separate Shower, double sinks. 3 Additional Bedrooms and Hallway are covered in Hardwood Flooring! a Storage Shed, 2 Car Side Entry Garage, HUGE Basement make this 1 A HOME you Need to check out! Living in West Deptford offers excellent tax base Highly rated schools and Home of RiverWinds Community Center (ITS OPEN) at the Delaware River edge. Walt Whitman and Delaware Memorial are truly a 15 minute drive! Philadelphia or Delaware such an easy drive VIA rt 295 exit 19!
Location
State NJ
County Gloucester
Area West Deptford Twp (20820)
Zoning RESIDENTIAL
Direction East
Rooms
Other Rooms Living Room, Dining Room, Primary Bedroom, Sitting Room, Bedroom 2, Bedroom 3, Bedroom 4, Kitchen, Family Room, Basement, Foyer, Study, Laundry, Bathroom 2, Primary Bathroom
Basement Drainage System, Full, Poured Concrete, Unfinished
Interior
Hot Water Natural Gas
Heating Forced Air
Cooling Central A/C
Flooring Hardwood, Carpet
Heat Source Natural Gas
Exterior
Parking Features Garage - Side Entry, Garage Door Opener, Inside Access
Garage Spaces 2.0
Fence Fully, Vinyl
Utilities Available Under Ground
Water Access N
Roof Type Shingle
Accessibility None
Attached Garage 2
Total Parking Spaces 2
Garage Y
Building
Story 2
Sewer Public Sewer
Water Public
Architectural Style Traditional
Level or Stories 2
Additional Building Above Grade, Below Grade
Structure Type 9'+ Ceilings
New Construction N
Schools
School District West Deptford Township Public Schools
Others
Senior Community No
Tax ID 20-00371 02-00002
Ownership Fee Simple
SqFt Source Assessor
Special Listing Condition Standard
Read Less
Want to know what your home might be worth? Contact us for a FREE valuation!

Our team is ready to help you sell your home for the highest possible price ASAP

Bought with Nadine Grassi • Keller Williams Realty - Cherry Hill





