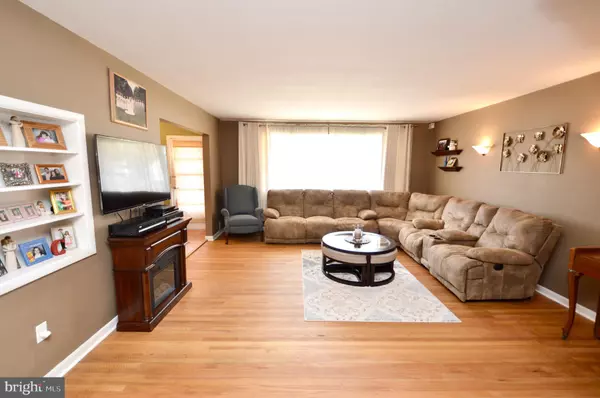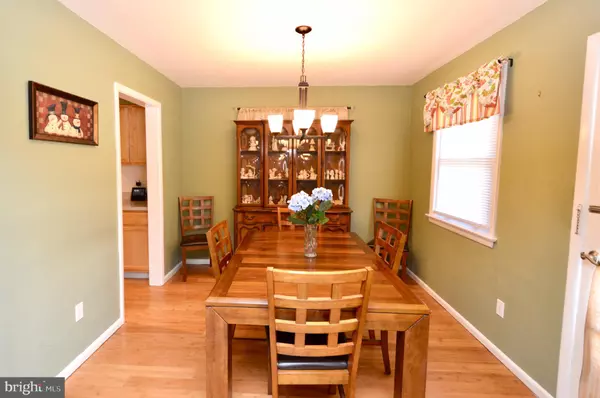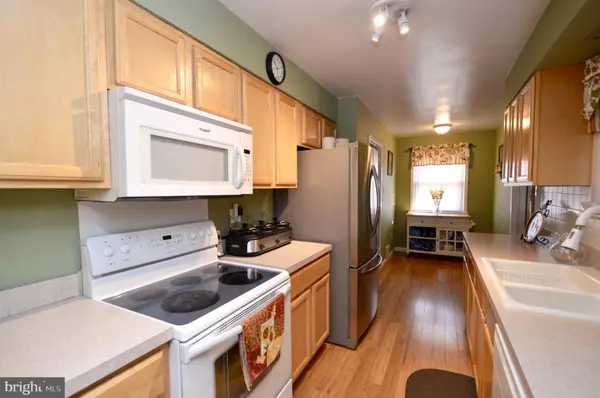$265,000
$275,000
3.6%For more information regarding the value of a property, please contact us for a free consultation.
28 WHITMAN AVE Cherry Hill, NJ 08002
4 Beds
2 Baths
1,534 SqFt
Key Details
Sold Price $265,000
Property Type Single Family Home
Sub Type Detached
Listing Status Sold
Purchase Type For Sale
Square Footage 1,534 sqft
Price per Sqft $172
Subdivision Erlton
MLS Listing ID NJCD394272
Sold Date 08/14/20
Style Ranch/Rambler
Bedrooms 4
Full Baths 1
Half Baths 1
HOA Y/N N
Abv Grd Liv Area 1,534
Originating Board BRIGHT
Year Built 1949
Annual Tax Amount $9,061
Tax Year 2019
Lot Dimensions 87.00 x 126.00
Property Description
This is a beautiful 4 bedroom, 2 bathroom home with the perfect location in the desirable Erlton neighborhood and is assigned to a great school district. It has curb appeal with new siding, updated windows and an updated roof. Inside, there is beautiful bamboo flooring in the dining room, kitchen and foyer and hardwood flooring in the living room. The bathrooms have been updated and the full bathroom features tile floors, a deep tub and a separate stall shower. There is a large sunroom off the kitchen that offers inside access to the garage and leads to a spacious backyard. The backyard is completely fenced-in with an in-ground pool and a large grass area as well. This home has plenty of storage space and includes a shed out back. The basement is partially finished with sump pump, french drain, new flooring, recessed lighting, built-in bar area and built-in storage shelves. The location cannot be beat! It is conveniently located near the Wegman's shopping center and Cherry Hill Mall with a quick commute into Philadelphia. It is just steps away from a large park with playgrounds, tennis courts and sports fields. The neighborhood has annual events hosted by a great civic association. The perfect place to call home! Schedule your private showing today.
Location
State NJ
County Camden
Area Cherry Hill Twp (20409)
Zoning RES
Rooms
Other Rooms Basement
Basement Partially Finished
Main Level Bedrooms 4
Interior
Interior Features Built-Ins, Recessed Lighting, Wood Floors
Hot Water Natural Gas
Heating Forced Air
Cooling Central A/C
Flooring Hardwood
Fireplace N
Window Features Replacement
Heat Source Natural Gas
Exterior
Exterior Feature Patio(s)
Parking Features Inside Access
Garage Spaces 1.0
Fence Fully
Pool In Ground
Water Access N
Accessibility None
Porch Patio(s)
Attached Garage 1
Total Parking Spaces 1
Garage Y
Building
Lot Description Front Yard, Rear Yard, Level
Story 1
Sewer Public Sewer
Water Public
Architectural Style Ranch/Rambler
Level or Stories 1
Additional Building Above Grade, Below Grade
New Construction N
Schools
School District Cherry Hill Township Public Schools
Others
Senior Community No
Tax ID 09-00365 01-00011
Ownership Fee Simple
SqFt Source Assessor
Special Listing Condition Standard
Read Less
Want to know what your home might be worth? Contact us for a FREE valuation!

Our team is ready to help you sell your home for the highest possible price ASAP

Bought with Bonnie L Walter • Keller Williams Realty - Cherry Hill





