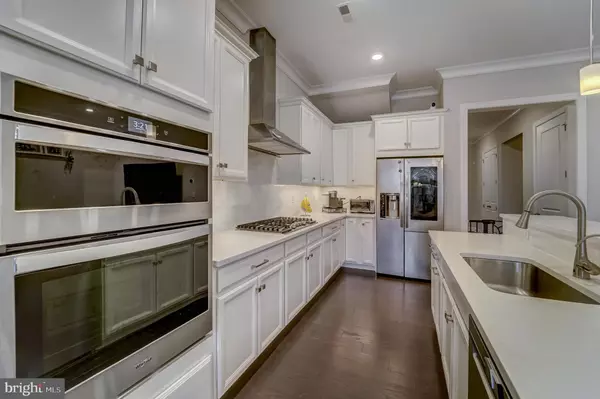$880,000
$849,999
3.5%For more information regarding the value of a property, please contact us for a free consultation.
5 LAFAYETTE WAY Cranbury, NJ 08512
3 Beds
3 Baths
3,105 SqFt
Key Details
Sold Price $880,000
Property Type Townhouse
Sub Type Interior Row/Townhouse
Listing Status Sold
Purchase Type For Sale
Square Footage 3,105 sqft
Price per Sqft $283
Subdivision Gateway Cranbury
MLS Listing ID NJMX2001874
Sold Date 05/26/22
Style Unit/Flat
Bedrooms 3
Full Baths 2
Half Baths 1
HOA Fees $260/mo
HOA Y/N Y
Abv Grd Liv Area 3,105
Originating Board BRIGHT
Year Built 2019
Annual Tax Amount $11,528
Tax Year 2020
Lot Size 3,484 Sqft
Acres 0.08
Lot Dimensions 0.00 x 0.00
Property Description
Exquisite townhome located in Gateway at Cranbury which is zoned for Princeton High School. Townhome is sure to impress with the open floor plan on the first floor, 10 ft. ceilings and custom trim work, LED recessed lighting and upgraded hardwood flooring throughout. The great room and chefs kitchen is anchored by an expansive center island topped with quartz counter tops and marble subway tile backsplash and stainless steel appliances. Off of the great room is a large covered porch overlooking a pond. The second level is comprised of the large primary suite with tray ceiling, recessed lighting and ceiling fan, his and hers walk in closets and upgraded bath with dual sinks, shower with rain head and deep soaker tub. Down the hall you will find two additional spacious bedrooms with recessed lighting and ceiling fans along with a full bath. There is a loft space on the second floor that can be used as a workout area, an office, or a sitting room. The third level has also been completed with another bonus area. This home is Smart WiFi Enabled Home and has dual zone heat & air. Wrapping up this beautiful home is a 2 car garage. This home is conveniently located to major highways and train station, too!
Location
State NJ
County Middlesex
Area Cranbury Twp (21202)
Zoning PO/R
Rooms
Other Rooms Living Room, Dining Room, Primary Bedroom, Bedroom 2, Kitchen, Foyer, Laundry, Office, Bonus Room, Primary Bathroom, Full Bath, Half Bath
Interior
Interior Features Ceiling Fan(s), Combination Dining/Living, Crown Moldings, Floor Plan - Open, Kitchen - Gourmet, Pantry, Recessed Lighting, Stall Shower, Tub Shower, Upgraded Countertops, Wainscotting, Walk-in Closet(s), Wood Floors
Hot Water Natural Gas
Heating Forced Air, Zoned
Cooling Central A/C, Zoned
Equipment Dryer, Refrigerator, Washer
Fireplace N
Appliance Dryer, Refrigerator, Washer
Heat Source Natural Gas
Laundry Upper Floor
Exterior
Parking Features Garage - Front Entry
Garage Spaces 4.0
Amenities Available None
Water Access N
View Pond
Accessibility None
Attached Garage 2
Total Parking Spaces 4
Garage Y
Building
Lot Description Pond
Story 3
Foundation Slab
Sewer Public Sewer
Water Public
Architectural Style Unit/Flat
Level or Stories 3
Additional Building Above Grade, Below Grade
New Construction N
Schools
Elementary Schools Cranbury E.S.
Middle Schools Cranbury
High Schools Princeton H.S.
School District Cranbury Township Public Schools
Others
HOA Fee Include Common Area Maintenance,Lawn Maintenance,Snow Removal
Senior Community No
Tax ID 02-00020 16-00020 24
Ownership Fee Simple
SqFt Source Estimated
Acceptable Financing Cash, Conventional
Listing Terms Cash, Conventional
Financing Cash,Conventional
Special Listing Condition Standard
Read Less
Want to know what your home might be worth? Contact us for a FREE valuation!

Our team is ready to help you sell your home for the highest possible price ASAP

Bought with Deborah Lang • BHHS Fox & Roach - Princeton





